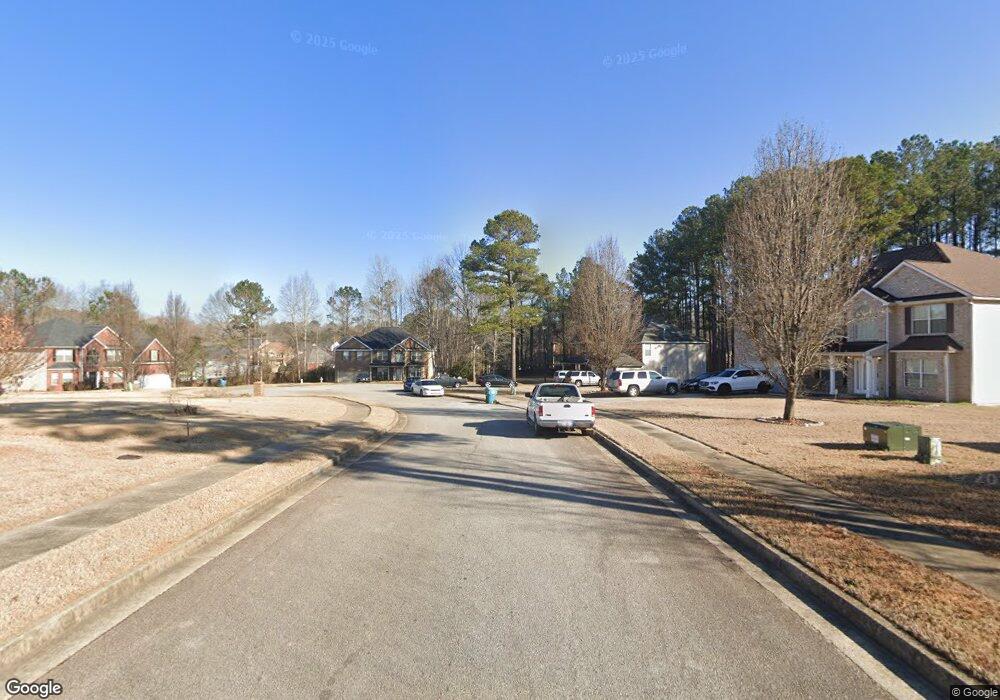11530 Kimberly Ct Unit 32 Hampton, GA 30228
Estimated payment $1,893/month
3
Beds
2.5
Baths
1,579
Sq Ft
$181
Price per Sq Ft
Highlights
- Open-Concept Dining Room
- Walk-In Pantry
- Ceiling height of 9 feet on the lower level
- Traditional Architecture
- Shutters
- 2 Car Attached Garage
About This Home
A thoughtfully designed plan with high-end finishes throughout. Modern kitchen with seamless flow to dining and living area. Cozy FP, recessed lighting, 9' ceiling on main, relaxing owner's retreat, sitting area, spa bath, granite tops , vessel sinks, soaking tub. Two additional BR's, security system, keyless entry, app controlled lighting and thermostat, EV ready garage! And more. Yes... more.
Townhouse Details
Home Type
- Townhome
Year Built
- Built in 2025 | Under Construction
Lot Details
- Property fronts a state road
- Two or More Common Walls
- Wood Fence
- Back Yard Fenced
HOA Fees
- $100 Monthly HOA Fees
Parking
- 2 Car Attached Garage
- Parking Pad
Home Design
- Traditional Architecture
- Slab Foundation
- Composition Roof
- Concrete Siding
- Cement Siding
Interior Spaces
- 1,579 Sq Ft Home
- 2-Story Property
- Ceiling height of 9 feet on the lower level
- Ceiling Fan
- Electric Fireplace
- Insulated Windows
- Shutters
- Open-Concept Dining Room
- Carpet
- Laundry Room
Kitchen
- Eat-In Kitchen
- Walk-In Pantry
- Microwave
- Dishwasher
- Kitchen Island
Bedrooms and Bathrooms
- 3 Bedrooms
- Dual Vanity Sinks in Primary Bathroom
- Bidet
- Separate Shower in Primary Bathroom
- Soaking Tub
Home Security
Outdoor Features
- Patio
Schools
- Michelle Obama Stem Elementary School
- Eddie White Middle School
- Lovejoy High School
Utilities
- Zoned Heating and Cooling System
- 220 Volts
- High Speed Internet
- Phone Available
- Cable TV Available
Listing and Financial Details
- Home warranty included in the sale of the property
- Tax Lot 41
Community Details
Overview
- $600 Initiation Fee
- 47 Units
- Sentry Association
- The Enclave Townhomes Subdivision
- FHA/VA Approved Complex
Recreation
- Community Playground
Security
- Carbon Monoxide Detectors
- Fire and Smoke Detector
- Fire Sprinkler System
Map
Create a Home Valuation Report for This Property
The Home Valuation Report is an in-depth analysis detailing your home's value as well as a comparison with similar homes in the area
Home Values in the Area
Average Home Value in this Area
Property History
| Date | Event | Price | List to Sale | Price per Sq Ft |
|---|---|---|---|---|
| 11/14/2025 11/14/25 | For Sale | $285,990 | -- | $181 / Sq Ft |
Source: First Multiple Listing Service (FMLS)
Source: First Multiple Listing Service (FMLS)
MLS Number: 7681908
Nearby Homes
- 11530 Kimberly Ct Unit 34
- 191 Kyndal Dr
- 124 Madisyn Dr
- 1007 S Hampton Rd
- 828 Smallwood Trace
- 1090 S Hampton Rd
- 284 Valley Way
- 1815 Rocky Creek Rd
- 1231 Hillview Rd
- 363 Cobblestone Ct
- 744 Hampton Locust Grove Rd
- 354 Cobblestone Ct
- 121 Turner Creek Dr
- 303 Millstone Dr
- 211 Millstone Dr
- 221 Millstone Dr
- 1419 Stone Ridge Ct
- 1417 Stone Ridge Ct
- 600 Hillview Rd
- 0 Hampton Locust Grove Rd Unit 10541409
- 189 Kyndal Dr
- 211 Millstone Dr
- 1296 N Hampton Dr
- 212 Hedgewood Dr
- 1157 Pebble Ridge Dr
- 1236 Pebble Rock Rd
- 1161 Pebble Ridge Dr
- 1205 Pebble Rock Rd
- 100 Cottage Way
- 100 Cottage Way Unit Nutmeg
- 100 Cottage Way Unit Ginger
- 100 Cottage Way Unit Caraway
- 2 E Main St N
- 301 Lacebark Ln
- 372 Othello Dr
- 226 Fern Ct
- 151 Greenleaf Dr
- 1759 Teamon Rd Unit A
- 41 W Main St
- 409 Golden Rod Ct

