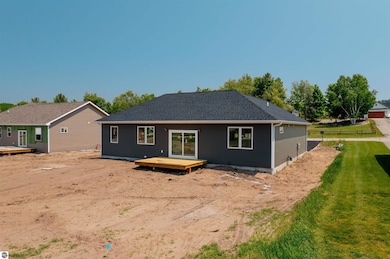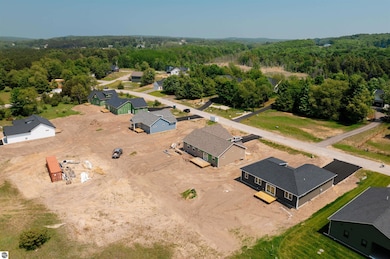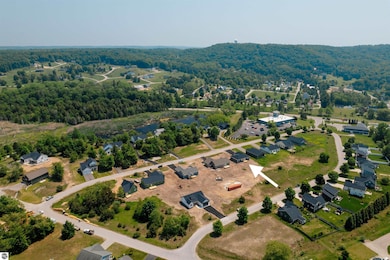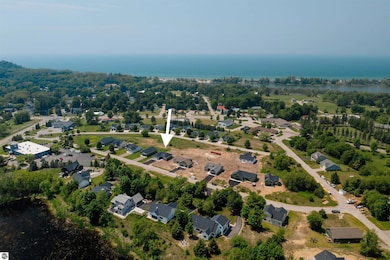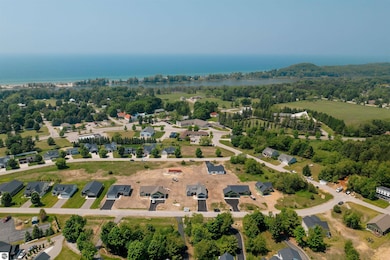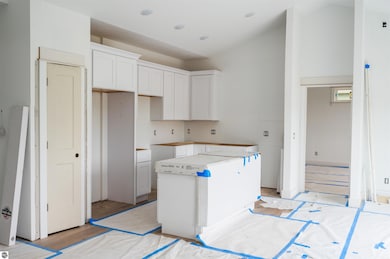
11530 S Crescent Dr Unit 45 Empire, MI 49630
Highlights
- Deck
- Great Room
- Covered Patio or Porch
- Ranch Style House
- Solid Surface Countertops
- Fireplace
About This Home
As of August 2025Welcome to your brand new home in the Village at M22! This modern residence features 2 bedrooms plus a den, 2 baths, and an extra bonus room that’s perfect for an office/flex space. With its modern design and quality craftsmanship, the exterior has great curb appeal that you’ll love coming home to. Inside, find vaulted ceilings that add to the spacious and open feel of the home. The layout is both stylish and practical, making it easy to entertain guests or enjoy a cozy night in. Living in the heart of Empire, you’re just a short distance from Lake Michigan, Empire Beach, South Bar Lake, and the stunning Sleeping Bear Dunes. For those who enjoy the outdoors, the charming Heritage Trail is nearby, offering perfect opportunities for biking, hiking, and soaking up the natural beauty. This home isn’t just a place to live—it’s a place to enjoy the best of what Empire has to offer.
Last Agent to Sell the Property
REO-TCFront-233021 License #6501287459 Listed on: 06/17/2025

Home Details
Home Type
- Single Family
Year Built
- Built in 2025
Lot Details
- 9,583 Sq Ft Lot
- Lot Dimensions are 75 x 125
- Level Lot
- Sprinkler System
- The community has rules related to zoning restrictions
HOA Fees
- $20 Monthly HOA Fees
Home Design
- Ranch Style House
- Poured Concrete
- Frame Construction
- Asphalt Roof
Interior Spaces
- 1,466 Sq Ft Home
- Fireplace
- Entrance Foyer
- Great Room
- Crawl Space
Kitchen
- No Kitchen Appliances
- Kitchen Island
- Solid Surface Countertops
Bedrooms and Bathrooms
- 3 Bedrooms
- Walk-In Closet
- 2 Full Bathrooms
Parking
- 2 Car Attached Garage
- Garage Door Opener
Eco-Friendly Details
- Energy-Efficient Windows
Outdoor Features
- Deck
- Covered Patio or Porch
Utilities
- Forced Air Heating and Cooling System
- Community Sewer or Septic
Community Details
- Sunset Subdivision Community
Similar Homes in Empire, MI
Home Values in the Area
Average Home Value in this Area
Property History
| Date | Event | Price | Change | Sq Ft Price |
|---|---|---|---|---|
| 08/07/2025 08/07/25 | Sold | $565,000 | 0.0% | $385 / Sq Ft |
| 06/17/2025 06/17/25 | For Sale | $565,000 | +4331.4% | $385 / Sq Ft |
| 09/25/2020 09/25/20 | Sold | $12,750 | -66.4% | -- |
| 09/25/2019 09/25/19 | Pending | -- | -- | -- |
| 10/03/2018 10/03/18 | For Sale | $37,900 | -- | -- |
Tax History Compared to Growth
Agents Affiliated with this Home
-
Janel Brown

Seller's Agent in 2025
Janel Brown
Real Estate One
(231) 313-1922
199 Total Sales
-
N
Seller's Agent in 2020
Nick Vanden Belt
Serbin Real Estate
-
Carey Ford

Buyer's Agent in 2020
Carey Ford
Coldwell Banker Schmidt-Glen A
(231) 383-1000
114 Total Sales
Map
Source: Northern Great Lakes REALTORS® MLS
MLS Number: 1935257
- 005 Kettle Way Unit 5
- 6374 Kettle Way Unit 2
- 0 S Hermies Pass Unit 1933944
- 011 W Timberview Trail Unit 11
- Lot 5 W Timberview Trail
- 0015 S Mistys Trail Unit 15
- 0000 S Bridle Trail
- 5512 W Timber Wolf Ct
- 0000 W Empire Hwy
- Parcel 6 S Karnes Rd
- Parcel 5 S Karnes Rd
- Parcel 8 S Karnes Rd
- Parcel 9 S Karnes Rd
- Parcel 11 S Karnes Rd
- Parcel 10 S Karnes Rd
- Parcel 2 S Karnes Rd
- Parcel 17 S Karnes Rd
- Parcel 16 S Karnes Rd
- Parcel 15 S Karnes Rd
- Parcel 14 S Karnes Rd

