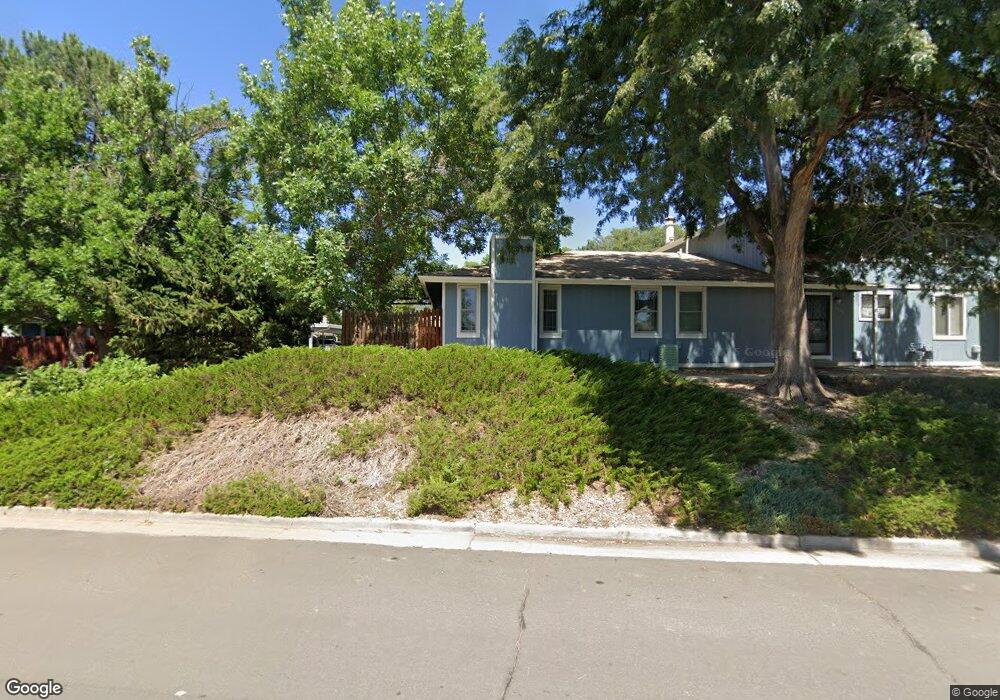11531 E Cedar Ave Aurora, CO 80012
Highline Villages NeighborhoodEstimated Value: $312,000 - $366,000
4
Beds
3
Baths
1,836
Sq Ft
$183/Sq Ft
Est. Value
About This Home
This home is located at 11531 E Cedar Ave, Aurora, CO 80012 and is currently estimated at $335,781, approximately $182 per square foot. 11531 E Cedar Ave is a home located in Arapahoe County with nearby schools including Lansing Elementary Community School, Del Mar Academy, and Aurora Hills Middle School.
Ownership History
Date
Name
Owned For
Owner Type
Purchase Details
Closed on
Oct 19, 2017
Sold by
Brandt Richard D
Bought by
Richard D Brandt Trust
Current Estimated Value
Purchase Details
Closed on
Jul 11, 2003
Sold by
Brandt Diane M
Bought by
Brandt Richard D
Home Financials for this Owner
Home Financials are based on the most recent Mortgage that was taken out on this home.
Original Mortgage
$123,500
Outstanding Balance
$47,191
Interest Rate
4.25%
Mortgage Type
Purchase Money Mortgage
Estimated Equity
$288,590
Purchase Details
Closed on
Sep 1, 1996
Sold by
Brandt Diane M
Bought by
Brandt Richard D
Purchase Details
Closed on
Sep 21, 1994
Sold by
Hannah John H and Hannah Flossie E
Bought by
Brandt Richard D and Brandt Diane M
Home Financials for this Owner
Home Financials are based on the most recent Mortgage that was taken out on this home.
Original Mortgage
$48,500
Interest Rate
8.53%
Purchase Details
Closed on
Oct 1, 1978
Sold by
Conversion Arapco
Bought by
Conversion Arapco
Purchase Details
Closed on
Jul 4, 1776
Bought by
Conversion Arapco
Create a Home Valuation Report for This Property
The Home Valuation Report is an in-depth analysis detailing your home's value as well as a comparison with similar homes in the area
Home Values in the Area
Average Home Value in this Area
Purchase History
| Date | Buyer | Sale Price | Title Company |
|---|---|---|---|
| Richard D Brandt Trust | -- | None Available | |
| Brandt Richard D | -- | -- | |
| Brandt Richard D | -- | -- | |
| Brandt Richard D | $72,750 | Security Title Guaranty Co | |
| Conversion Arapco | -- | -- | |
| Conversion Arapco | -- | -- |
Source: Public Records
Mortgage History
| Date | Status | Borrower | Loan Amount |
|---|---|---|---|
| Open | Brandt Richard D | $123,500 | |
| Closed | Brandt Richard D | $48,500 |
Source: Public Records
Tax History Compared to Growth
Tax History
| Year | Tax Paid | Tax Assessment Tax Assessment Total Assessment is a certain percentage of the fair market value that is determined by local assessors to be the total taxable value of land and additions on the property. | Land | Improvement |
|---|---|---|---|---|
| 2025 | $1,951 | $24,556 | -- | -- |
| 2024 | $1,951 | $20,361 | -- | -- |
| 2023 | $1,892 | $20,361 | $0 | $0 |
| 2022 | $2,053 | $20,447 | $0 | $0 |
| 2021 | $2,004 | $20,447 | $0 | $0 |
| 2020 | $1,228 | $18,941 | $0 | $0 |
| 2019 | $1,221 | $18,941 | $0 | $0 |
| 2018 | $812 | $14,875 | $0 | $0 |
| 2017 | $706 | $14,875 | $0 | $0 |
| 2016 | $537 | $11,423 | $0 | $0 |
| 2015 | $518 | $11,423 | $0 | $0 |
| 2014 | -- | $9,090 | $0 | $0 |
| 2013 | -- | $7,410 | $0 | $0 |
Source: Public Records
Map
Nearby Homes
- 128 S Moline St
- 11608 E Cedar Ave
- 100 S Moline St
- 87 S Nome St
- 105 S Nome St
- 126 S Nome St
- 56 S Nome St
- 11902 E Maple Ave
- 11759 E Alaska Ave
- 62 Newark St Unit C
- 12024 E Maple Ave
- 64 Nome Way Unit A
- 92 Newark St Unit A
- 11413 E Ellsworth Place
- 11623 E Virginia Dr
- 11718 E Canal Dr
- 12204 E Dakota Ave
- 141 Oakland Ct
- 143 Oakland Ct
- 236 Lima St
- 11533 E Cedar Ave
- 11541 E Cedar Ave
- 11543 E Cedar Ave
- 11525 E Cedar Ave
- 11521 E Cedar Ave
- 11553 E Cedar Ave
- 11551 E Cedar Ave
- 11515 E Cedar Ave
- 11561 E Cedar Ave
- 11511 E Cedar Ave
- 11563 E Cedar Ave
- 201 S Newark Cir
- 211 S Newark Cir
- 11571 E Cedar Ave
- 213 S Newark Cir
- 11583 E Cedar Ave
- 11591 E Cedar Ave
- 11573 E Cedar Ave
- 11581 E Cedar Ave
- 11593 E Cedar Ave
