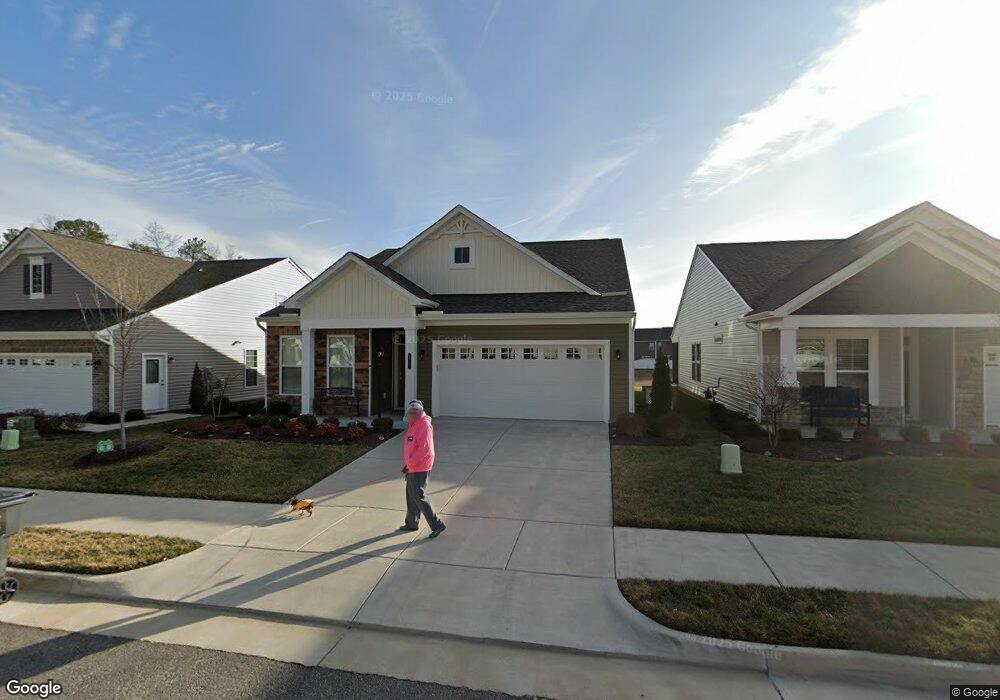11531 Ellerbee Mill Ave Unit#17-3 Unit 17-3 Chester, VA 23831
Estimated Value: $424,000 - $475,000
3
Beds
2
Baths
1,559
Sq Ft
$282/Sq Ft
Est. Value
About This Home
This home is located at 11531 Ellerbee Mill Ave Unit#17-3 Unit 17-3, Chester, VA 23831 and is currently estimated at $439,015, approximately $281 per square foot. 11531 Ellerbee Mill Ave Unit#17-3 Unit 17-3 is a home located in Chesterfield County with nearby schools including Ecoff Elementary School, George W. Carver Middle School, and Lloyd C Bird High School.
Ownership History
Date
Name
Owned For
Owner Type
Purchase Details
Closed on
Mar 8, 2023
Sold by
Stylecraft Homes Inc
Bought by
Simms Hope
Current Estimated Value
Home Financials for this Owner
Home Financials are based on the most recent Mortgage that was taken out on this home.
Original Mortgage
$388,970
Outstanding Balance
$376,670
Interest Rate
6.09%
Mortgage Type
New Conventional
Estimated Equity
$62,345
Purchase Details
Closed on
Aug 22, 2022
Sold by
K W Investment Company Llc
Bought by
Style Craft Homes Inc Of Virginia
Home Financials for this Owner
Home Financials are based on the most recent Mortgage that was taken out on this home.
Original Mortgage
$3,000,000
Interest Rate
5.13%
Create a Home Valuation Report for This Property
The Home Valuation Report is an in-depth analysis detailing your home's value as well as a comparison with similar homes in the area
Home Values in the Area
Average Home Value in this Area
Purchase History
| Date | Buyer | Sale Price | Title Company |
|---|---|---|---|
| Simms Hope | $428,984 | Chicago Title Insurance Compan | |
| Style Craft Homes Inc Of Virginia | $162,000 | Chicago Title | |
| Style Craft Homes Inc | $162,000 | Chicago Title |
Source: Public Records
Mortgage History
| Date | Status | Borrower | Loan Amount |
|---|---|---|---|
| Open | Simms Hope | $388,970 | |
| Previous Owner | Style Craft Homes Inc | $3,000,000 |
Source: Public Records
Tax History Compared to Growth
Tax History
| Year | Tax Paid | Tax Assessment Tax Assessment Total Assessment is a certain percentage of the fair market value that is determined by local assessors to be the total taxable value of land and additions on the property. | Land | Improvement |
|---|---|---|---|---|
| 2025 | $3,463 | $386,300 | $79,000 | $307,300 |
| 2024 | $3,463 | $386,300 | $79,000 | $307,300 |
| 2023 | $3,022 | $328,300 | $79,000 | $249,300 |
Source: Public Records
Map
Nearby Homes
- 5620 Ellingshire Dr Unit 41-4
- 11616 Claimont Mill Dr
- 11300 Ellingshire Ct
- 11555 Claimont Mill Dr
- 11537 Claimont Mill Dr
- 5501 Buxton Ct
- 5817 Buxton Dr
- 5734 Magnolia Shore Ln
- 12157 Magnolia Bluff Ct
- 12132 Blossom Point Rd Unit Co
- Olivia Plan at Ashton Dell
- Sutherland Plan at Ashton Dell
- Sienna Plan at Ashton Dell
- Riverton Plan at Ashton Dell
- Hampshire Plan at Ashton Dell
- Florence Plan at Ashton Dell
- Elliot Plan at Ashton Dell
- Bronte Plan at Ashton Dell
- Tiffany II Plan at Ashton Dell
- 4831 Empire Pkwy
- 11531 Ellerbee Mill Ave Unit 17-3
- 11531 Ellerbee Mill Ave
- 11525 Ellerbee Mill Ave
- 11537 Ellerbee Mill Ave Unit 18-3
- 11537 Ellerbee Mill Ave Unit 18-3
- 11519 Ellerbee Mill Ave
- 11513 Ellerbee Mill Ave
- 11513 Ellerbee Mill Ave Unit 14-3
- 11513 Ellerbee Mill Ave Unit 14-3
- 11524 Ellerbee Mill Ave
- 11524 Ellerbee Mill Ave Unit 8-3
- 11524 Ellerbee Mill Ave Unit 8-3
- 11530 Ellerbee Mill Ave
- 11518 Ellerbee Mill Ave Unit 9-3
- 11518 Ellerbee Mill Ave Unit 9-3
- 11507 Ellerbee Mill Ave Unit#13-3 Unit 13-3
- 11507 Ellerbee Mill Ave Unit 13-3
- 11536 Ellerbee Mill Ave Unit 6-3
- 11536 Ellerbee Mill Ave Unit 6-3
- 11512 Ellerbee Mill Ave
