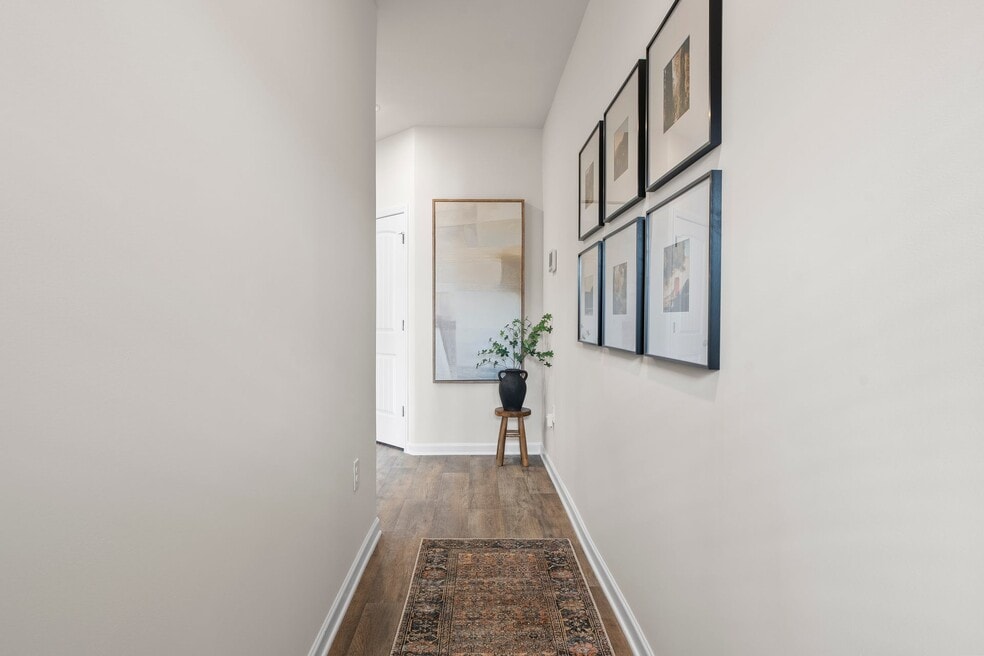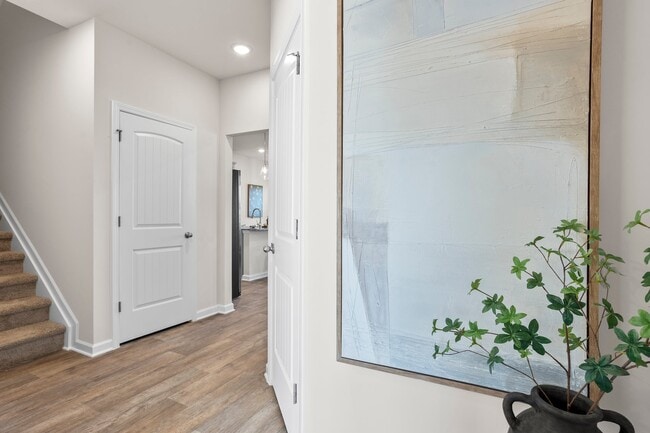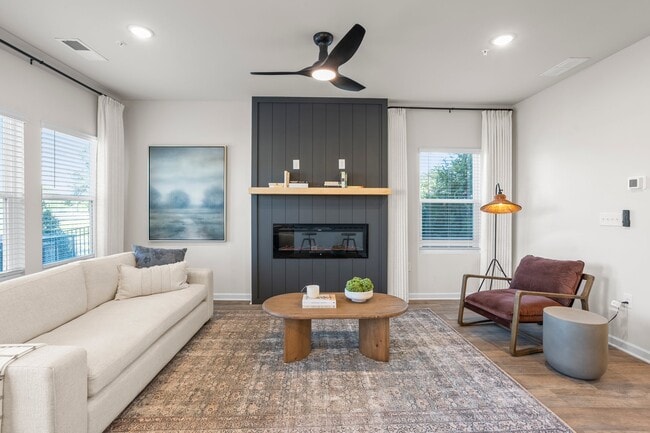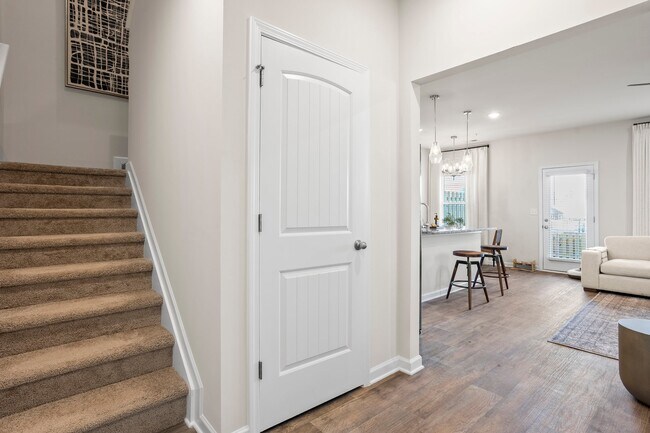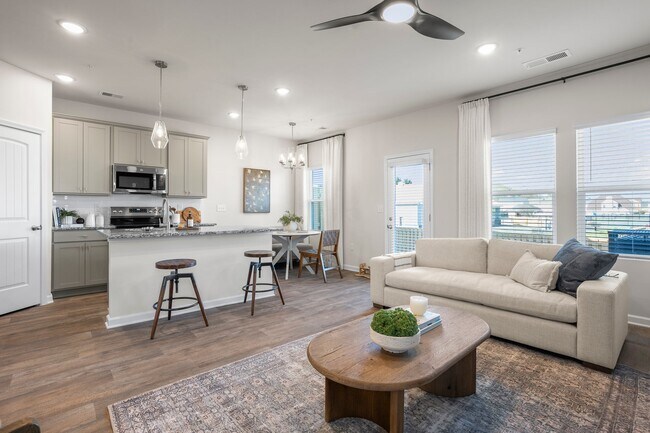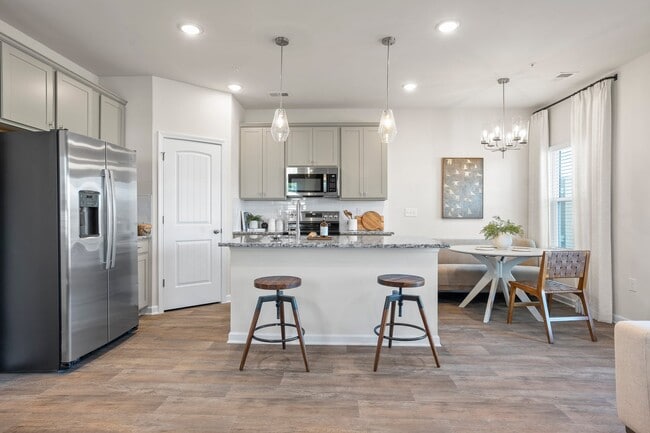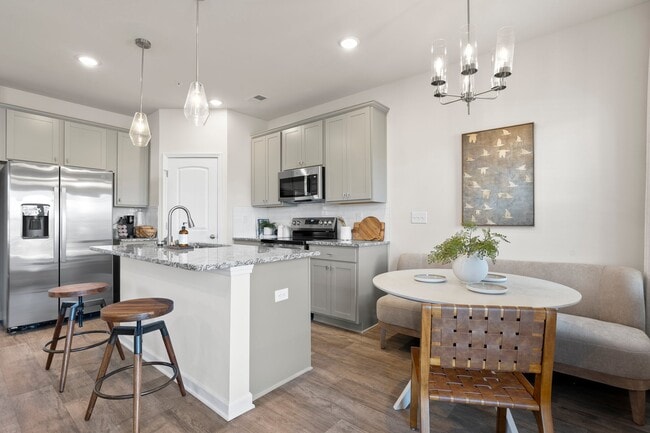
11531 Kimberly Way Hampton, GA 30228
The Enclave TownhomesEstimated payment $1,802/month
About This Home
The Aspen floor plan combines convenience and comfort. On the main level, you'll find the living room, perfect for entertaining, complemented by an adjacent dining area and a functional kitchen, ideal for family meals and gatherings. A convenient half bath is also located on this floor, along with direct access to the garage for ease of everyday living. Upstairs, the primary suite offers a serene retreat, complete with ample space and privacy. Two additional bedrooms provide plenty of room for family or guests, while the upstairs laundry adds a practical touch to the layout, ensuring maximum functionality and flow.
Builder Incentives
Make this your Year of New with a new Dream Finders home—thoughtfully designed spaces, vibrant communities, quick move-in homes, and low interest rates.
Sales Office
| Monday - Saturday |
10:00 AM - 6:00 PM
|
| Sunday |
1:00 PM - 6:00 PM
|
Townhouse Details
Home Type
- Townhome
Parking
- 2 Car Garage
Home Design
- New Construction
Interior Spaces
- 2-Story Property
Bedrooms and Bathrooms
- 3 Bedrooms
Map
Other Move In Ready Homes in The Enclave Townhomes
About the Builder
- The Enclave Townhomes
- 1856 Simmons Ln
- 2275 Lovejoy Rd Unit LOT 72
- Towne Center
- 2381 Aukerman Trace Unit 81
- 1704 Goodwin Dr
- 1812 Quaker St
- 2325 Walker Dr Unit 10
- 2342 Walker Dr Unit 14
- Shoal Creek
- 10996 Shannon Cir
- 11005 Regents Ct
- 11209 Cornerstone Ln
- 461 Mcdonough Rd
- 0 Circle Dr Unit 10614507
- Garden Lakes
- 0 3 Subdivision Lots Unit THREE LOTS 10551228
- Aspen Meadows
- Trellis Park
- 683 Edgar
