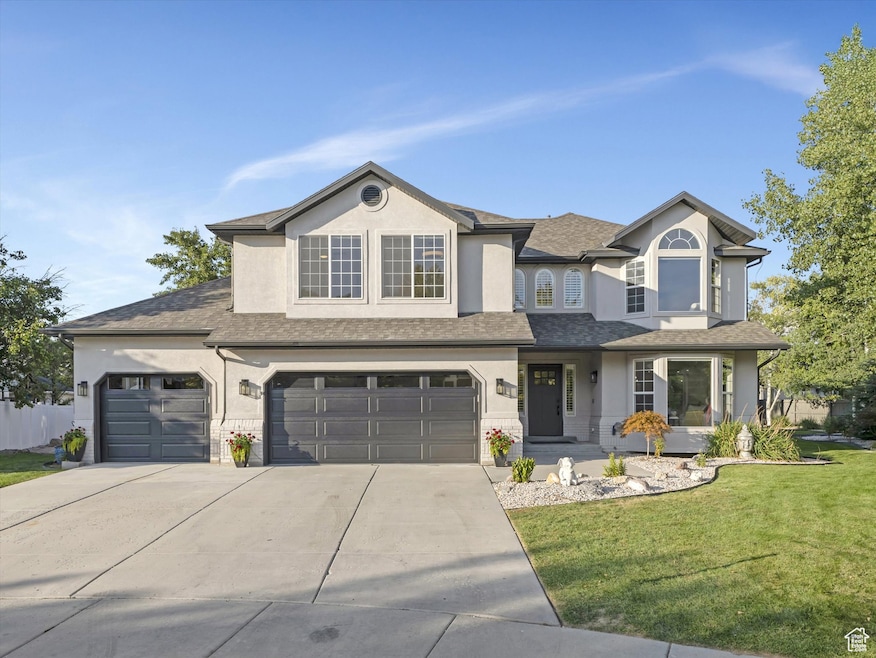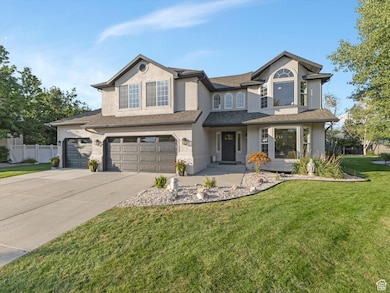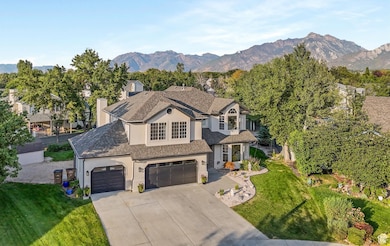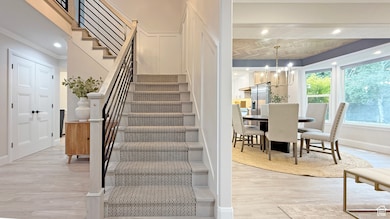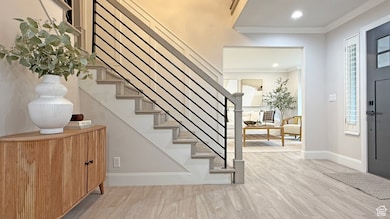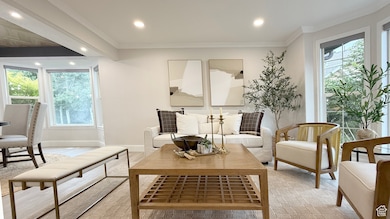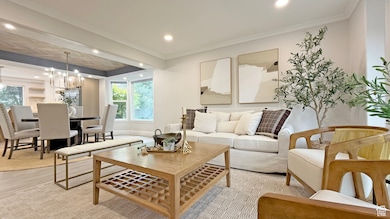11533 S Berryknoll Cir Draper, UT 84020
Estimated payment $6,920/month
Highlights
- Updated Kitchen
- Secluded Lot
- 2 Fireplaces
- Mature Trees
- Vaulted Ceiling
- Great Room
About This Home
If "Location, Location, Location" are the three most important factors in a home, this Draper beauty has them all! Perfectly positioned at the end of a quiet cul-de-sac and within walking distance of Juan Diego Catholic High School, this fully remodeled two-story home offers style, convenience, and room to grow. Just minutes from Draper Landing shopping, top-rated restaurants, Cowabunga Bay, and the Living Planet Aquarium, everything you need is only five minutes away-leaving more time to enjoy your stunning home and its massive, lushly landscaped backyard. Inside, no detail has been overlooked. The main floor boasts a dramatic two-story family room with a floor-to-ceiling fireplace, a formal living room, and a dining space with a designer herringbone ceiling. The chef-inspired kitchen features two-tone custom cabinetry, a statement island with bar seating, and premium appliances, including a 36" gas range and Sharp drawer microwave. Upstairs, a grand primary suite stretches across the entire side of the home, offering a spa-like bath with a walk-in "water room" for tub and shower. Three additional bedrooms and a fun, ocean-themed bathroom designed with custom tile, lighting, and a built-in aquarium niche make this level unforgettable. The finished basement is a true entertainer's haven, complete with a massive media room, gym/dance studio, cold storage, and plenty of bonus spaces-including a bedroom currently set up as a music room. This home blends architectural creativity with practical living for maximum enjoyment and minimal effort. Come see why this Draper gem is the perfect place to call home! Buyer to verify all information.
Home Details
Home Type
- Single Family
Est. Annual Taxes
- $4,131
Year Built
- Built in 1995
Lot Details
- 0.26 Acre Lot
- Cul-De-Sac
- Partially Fenced Property
- Landscaped
- Secluded Lot
- Terraced Lot
- Mature Trees
- Property is zoned Single-Family
Parking
- 3 Car Attached Garage
- 6 Open Parking Spaces
Home Design
- Brick Exterior Construction
- Stucco
Interior Spaces
- 4,356 Sq Ft Home
- 3-Story Property
- Vaulted Ceiling
- Ceiling Fan
- 2 Fireplaces
- Gas Log Fireplace
- Double Pane Windows
- Plantation Shutters
- Blinds
- Entrance Foyer
- Great Room
- Basement Fills Entire Space Under The House
- Smart Thermostat
Kitchen
- Updated Kitchen
- Gas Range
- Free-Standing Range
- Range Hood
- Microwave
- Disposal
Flooring
- Carpet
- Tile
Bedrooms and Bathrooms
- 7 Bedrooms
- Walk-In Closet
- Bathtub With Separate Shower Stall
Laundry
- Dryer
- Washer
Eco-Friendly Details
- Sprinkler System
Outdoor Features
- Open Patio
- Storage Shed
Schools
- Crescent Elementary School
- Indian Hills Middle School
- Alta High School
Utilities
- Forced Air Heating and Cooling System
- Natural Gas Connected
Community Details
- No Home Owners Association
- Cranberry Hill Subdivision
Listing and Financial Details
- Assessor Parcel Number 28-19-328-037
Map
Home Values in the Area
Average Home Value in this Area
Tax History
| Year | Tax Paid | Tax Assessment Tax Assessment Total Assessment is a certain percentage of the fair market value that is determined by local assessors to be the total taxable value of land and additions on the property. | Land | Improvement |
|---|---|---|---|---|
| 2025 | $4,131 | $807,600 | $260,800 | $546,800 |
| 2024 | $4,131 | $787,400 | $251,200 | $536,200 |
| 2023 | $4,111 | $777,700 | $240,300 | $537,400 |
| 2022 | $4,334 | $791,800 | $235,600 | $556,200 |
| 2021 | $3,712 | $579,300 | $222,000 | $357,300 |
| 2020 | $3,627 | $536,600 | $194,700 | $341,900 |
| 2019 | $3,614 | $522,400 | $194,700 | $327,700 |
| 2018 | $0 | $506,600 | $189,700 | $316,900 |
| 2017 | $3,399 | $480,900 | $180,500 | $300,400 |
| 2016 | $3,345 | $459,900 | $173,400 | $286,500 |
| 2015 | $3,317 | $422,300 | $176,900 | $245,400 |
| 2014 | $2,829 | $351,800 | $163,000 | $188,800 |
Property History
| Date | Event | Price | List to Sale | Price per Sq Ft |
|---|---|---|---|---|
| 10/23/2025 10/23/25 | Price Changed | $1,250,000 | -2.0% | $287 / Sq Ft |
| 10/06/2025 10/06/25 | Price Changed | $1,275,000 | -1.9% | $293 / Sq Ft |
| 09/05/2025 09/05/25 | For Sale | $1,300,000 | -- | $298 / Sq Ft |
Purchase History
| Date | Type | Sale Price | Title Company |
|---|---|---|---|
| Warranty Deed | -- | -- | |
| Warranty Deed | -- | Meridian Title | |
| Warranty Deed | -- | -- | |
| Warranty Deed | -- | -- | |
| Interfamily Deed Transfer | -- | P1 Title Insurance | |
| Warranty Deed | -- | Us Title | |
| Interfamily Deed Transfer | -- | First American Title | |
| Interfamily Deed Transfer | -- | First American Title | |
| Interfamily Deed Transfer | -- | First American Title Company | |
| Interfamily Deed Transfer | -- | First American Title Company | |
| Interfamily Deed Transfer | -- | First American Title | |
| Interfamily Deed Transfer | -- | First American Title | |
| Warranty Deed | -- | Us Title Of Utah | |
| Warranty Deed | -- | -- | |
| Warranty Deed | -- | -- | |
| Warranty Deed | -- | -- | |
| Warranty Deed | -- | Meridian Title |
Mortgage History
| Date | Status | Loan Amount | Loan Type |
|---|---|---|---|
| Previous Owner | $147,600 | Credit Line Revolving | |
| Previous Owner | $624,000 | New Conventional | |
| Previous Owner | $521,075 | New Conventional | |
| Previous Owner | $377,038 | New Conventional | |
| Previous Owner | $376,000 | New Conventional | |
| Previous Owner | $319,600 | Purchase Money Mortgage | |
| Previous Owner | $199,000 | No Value Available | |
| Previous Owner | $181,128 | No Value Available |
Source: UtahRealEstate.com
MLS Number: 2109816
APN: 28-19-328-037-0000
- 262 Hidden View Dr Unit 94
- 208 Crescentwood Dr
- 11310 S 265 E Unit 217
- 11296 Hidden View Dr Unit 239
- 11686 S Mapleberry Ct
- 244 E Crescent Pkwy S Unit 206
- 275 E Crescent Park Way Unit 158
- 478 E Meadow Hill Dr
- 221 E Jordan View Dr
- 11682 S Shadow View Ln
- 11594 S Tuscan View Ct Unit 8
- 670 Wyngate Pointe Ln
- 11743 S Nigel Peak Ln
- 655 E Auburn Fields Way
- 544 E 11900 S
- 624 E 11900 S
- 788 E Park Mesa Way
- 205 Rockey Park Ln
- 11805 S Sunset Ponds Dr
- 468 E 12000 S
- 11744 S Nigel Peak Ln
- 11251 S State St
- 11733 S Harvest Bend Way
- 11171 S Apple Cider Dr
- 12092 S Draper Crest Ln
- 10866 S 530 E
- 735 E 11000 S
- 10715 S Auto Mall Dr
- 420 W Cadbury Dr
- 12358 S Pony Express Rd
- 12150 S 1000 E
- 11265 Windy Peak Ridge Dr Unit 11265 Windy Peak Ridge Drive
- 11065 S Sterling View Dr
- 10454 S Golden Willow Dr Unit GW - Basement
- 10454 S Golden Willow Dr
- 10439 S Beetdigger Blvd
- 10991 S Birch Creek Rd
- 12558 S Pony Express Rd
- 12134 Mill Ridge Rd
- 172 E Hollybrook Cove
