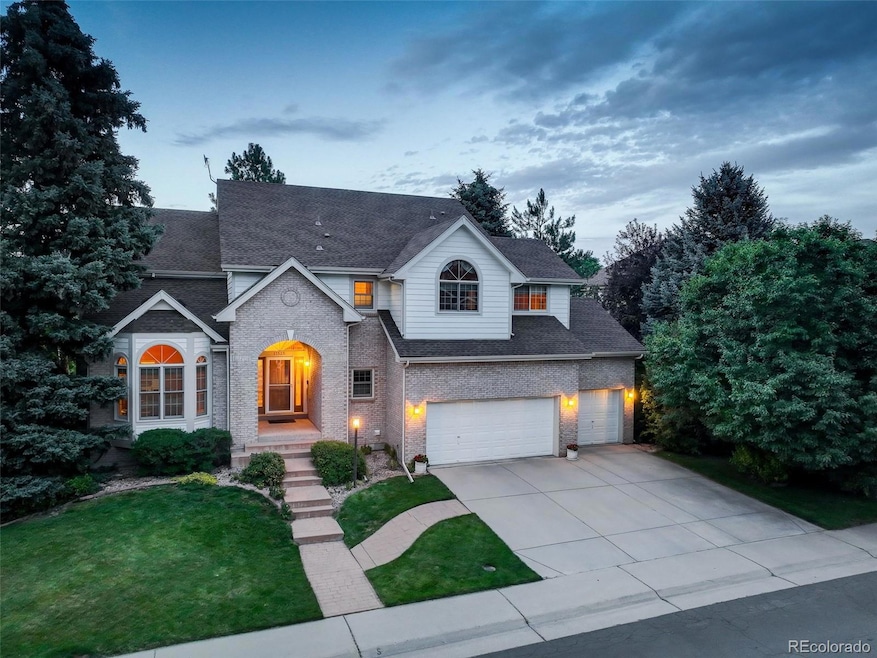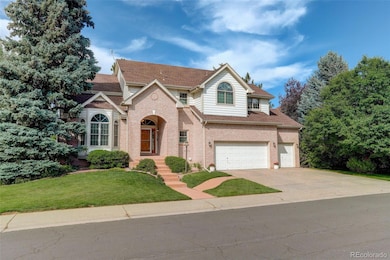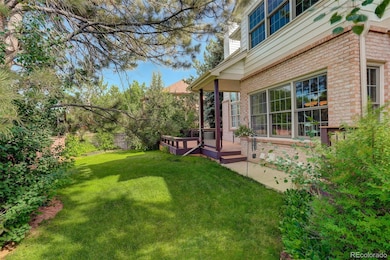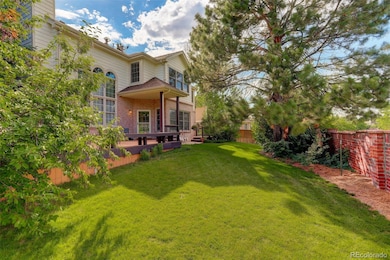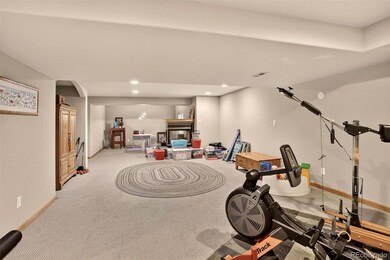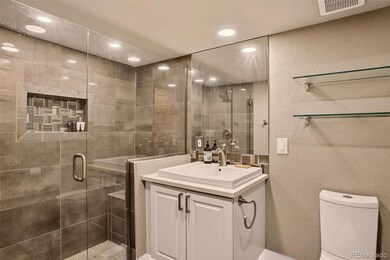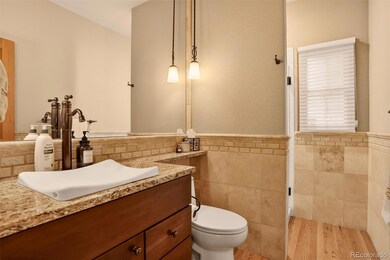11535 E Powers Ave Englewood, CO 80111
Estimated payment $8,210/month
Highlights
- Primary Bedroom Suite
- Great Room
- 3 Car Attached Garage
- Cherry Creek High School Rated A+
- Home Office
- Living Room
About This Home
Welcome to Cherry Creek Vista — Contemporary Elegance Meets Ideal Location. Nestled in the highly sought-after and private Cherry Creek Vista subdivision, 11535 East Powers Avenue offers the perfect blend of luxury, space, and lifestyle. This stunning 5,009 sq ft contemporary executive home features 5 spacious bedrooms and 5 beautifully appointed bathrooms, designed for both comfortable living and impressive entertaining. Step inside and enjoy the thoughtful layout, including a large primary suite that serves as a serene retreat, and a private guest suite ideal for visitors or multi-generational living. High ceilings, expansive windows, and quality finishes create an atmosphere of modern sophistication throughout. Located just a short walk from Cherry Creek State Park, outdoor enthusiasts will love the easy access to trails, open space, and natural beauty — right in your backyard. Whether you're enjoying quiet evenings at home or hosting guests in style, this home offers the comfort and prestige you've been looking for. Large gourmet chef's kitchen with granite counter tops and top-of-the-line appliances is perfect for culinary enthusiasts. Whether you're preparing a casual meal or entertaining a crowd, the kitchen is equipped to handle it all. The open-concept design flows seamlessly into the living and dining areas, where the natural light from the expansive windows highlights the beautiful hardwood floors and high-end finishes.
Listing Agent
Windermere DTC Brokerage Email: John.Putt@Windermere.com,303-670-0268 License #40034299 Listed on: 07/09/2025

Home Details
Home Type
- Single Family
Est. Annual Taxes
- $9,820
Year Built
- Built in 1994
Lot Details
- 9,409 Sq Ft Lot
- Level Lot
HOA Fees
- $50 Monthly HOA Fees
Parking
- 3 Car Attached Garage
Home Design
- Brick Exterior Construction
- Composition Roof
- Wood Siding
Interior Spaces
- 3-Story Property
- Great Room
- Family Room
- Living Room
- Dining Room
- Home Office
- Dryer
Kitchen
- Oven
- Cooktop with Range Hood
- Microwave
- Dishwasher
- Wine Cooler
- Disposal
Bedrooms and Bathrooms
- 5 Bedrooms
- Primary Bedroom Suite
- En-Suite Bathroom
Finished Basement
- Basement Fills Entire Space Under The House
- 1 Bedroom in Basement
Schools
- Cottonwood Creek Elementary School
- Campus Middle School
- Cherry Creek High School
Utilities
- Forced Air Heating and Cooling System
- Gas Water Heater
Community Details
- Cherry Creek Vista Association, Phone Number (303) 400-8494
- Cherry Creek Vista Subdivision
Listing and Financial Details
- Assessor Parcel Number 033472136
Map
Home Values in the Area
Average Home Value in this Area
Tax History
| Year | Tax Paid | Tax Assessment Tax Assessment Total Assessment is a certain percentage of the fair market value that is determined by local assessors to be the total taxable value of land and additions on the property. | Land | Improvement |
|---|---|---|---|---|
| 2024 | $8,744 | $91,717 | -- | -- |
| 2023 | $8,744 | $91,717 | $0 | $0 |
| 2022 | $6,982 | $68,735 | $0 | $0 |
| 2021 | $6,963 | $68,735 | $0 | $0 |
| 2020 | $6,601 | $66,366 | $0 | $0 |
| 2019 | $6,422 | $66,366 | $0 | $0 |
| 2018 | $6,107 | $59,566 | $0 | $0 |
| 2017 | $6,046 | $59,566 | $0 | $0 |
| 2016 | $6,573 | $61,825 | $0 | $0 |
| 2015 | $6,334 | $61,825 | $0 | $0 |
| 2014 | -- | $52,639 | $0 | $0 |
| 2013 | -- | $50,580 | $0 | $0 |
Property History
| Date | Event | Price | List to Sale | Price per Sq Ft |
|---|---|---|---|---|
| 11/13/2025 11/13/25 | Pending | -- | -- | -- |
| 11/07/2025 11/07/25 | Price Changed | $1,400,000 | -3.4% | $285 / Sq Ft |
| 10/29/2025 10/29/25 | Price Changed | $1,450,000 | -3.0% | $295 / Sq Ft |
| 10/19/2025 10/19/25 | For Sale | $1,495,000 | -- | $304 / Sq Ft |
Purchase History
| Date | Type | Sale Price | Title Company |
|---|---|---|---|
| Special Warranty Deed | -- | None Available | |
| Warranty Deed | $565,000 | Guardian Title | |
| Interfamily Deed Transfer | -- | Land Title | |
| Warranty Deed | $399,000 | North American Title |
Mortgage History
| Date | Status | Loan Amount | Loan Type |
|---|---|---|---|
| Previous Owner | $452,000 | Purchase Money Mortgage | |
| Previous Owner | $487,500 | No Value Available | |
| Previous Owner | $399,000 | No Value Available |
Source: REcolorado®
MLS Number: 7706532
APN: 2075-14-4-26-003
- 5632 S Nome St
- 11326 E Berry Dr
- 11969 E Lake Cir
- 6094 S Kingston Cir
- 11835 E Fair Ave
- 11874 E Maplewood Ave
- 11883 E Fair Ave
- 11814 E Fair Ave
- 5850 S Galena St
- 10268 E Lake Dr
- 5755 S Fulton Way
- 5643 S Fulton Way
- 6490 S Jamaica Cir
- 5933 S Florence Ct
- 6193 S Galena Ct
- 9697 E Powers Dr
- 6345 S Geneva Cir
- 9649 E Powers Dr
- 6445 S Havana St Unit B
- 9500 Poundstone Place
