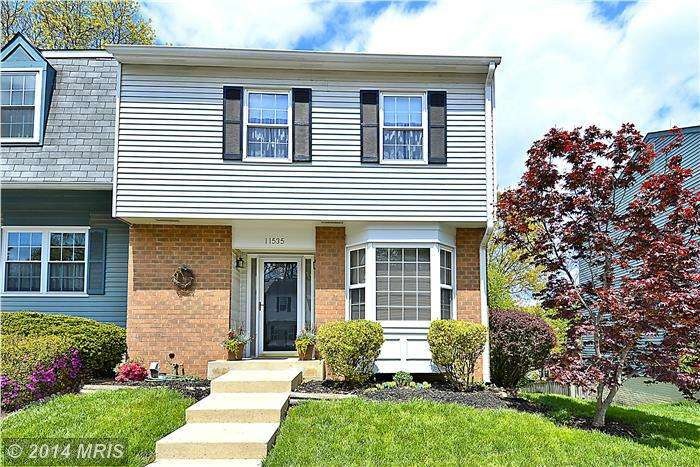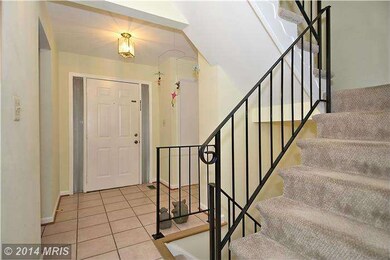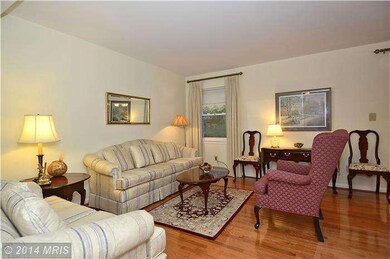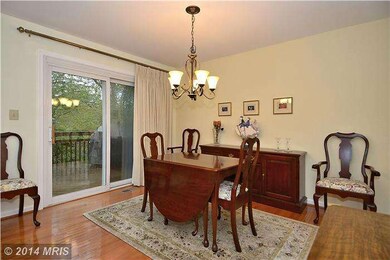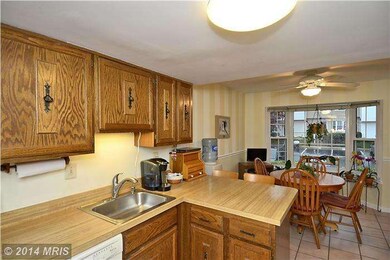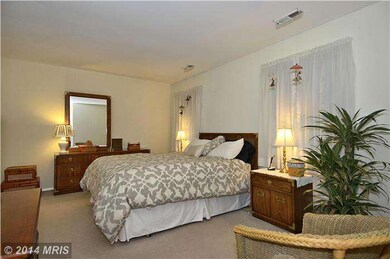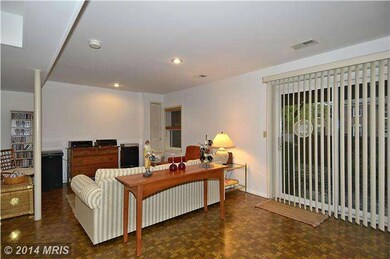
11535 Sullnick Way Gaithersburg, MD 20878
Highlights
- Colonial Architecture
- Deck
- Wood Flooring
- Lakelands Park Middle School Rated A
- Premium Lot
- Breakfast Room
About This Home
As of April 2019A perfect 10 - updated, upgraded and maintained to perfection (List of updates in MRIS Docs.) End unit, 3 finished levels with good size bedrooms, 2 full and 2 half baths, formal and casual dining, hardwood flooring, large deck and lower level family room with walk-out to fenced- in yard. Great location in quiet neighborhood, close to train, bus, I-270, Seneca Park, shopping and entertainment.
Last Agent to Sell the Property
Coldwell Banker Realty License #68438 Listed on: 05/05/2014

Townhouse Details
Home Type
- Townhome
Est. Annual Taxes
- $3,553
Year Built
- Built in 1984
Lot Details
- 1,943 Sq Ft Lot
- 1 Common Wall
- Cul-De-Sac
- South Facing Home
- Privacy Fence
- Back Yard Fenced
- Landscaped
- No Through Street
HOA Fees
- $46 Monthly HOA Fees
Parking
- 2 Assigned Parking Spaces
Home Design
- Colonial Architecture
- Brick Exterior Construction
- Composition Roof
Interior Spaces
- Property has 3 Levels
- Brick Wall or Ceiling
- Double Pane Windows
- Window Treatments
- Bay Window
- Casement Windows
- Entrance Foyer
- Family Room
- Living Room
- Dining Room
- Utility Room
- Wood Flooring
Kitchen
- Breakfast Room
- Electric Oven or Range
- Microwave
- Dishwasher
- Disposal
Bedrooms and Bathrooms
- 3 Bedrooms
- En-Suite Primary Bedroom
- En-Suite Bathroom
- 4 Bathrooms
Laundry
- Dryer
- Washer
Finished Basement
- Heated Basement
- Walk-Out Basement
- Basement Fills Entire Space Under The House
- Rear Basement Entry
- Basement with some natural light
Outdoor Features
- Deck
Utilities
- Central Air
- Heat Pump System
- Vented Exhaust Fan
- Underground Utilities
- Electric Water Heater
Listing and Financial Details
- Home warranty included in the sale of the property
- Tax Lot 64
- Assessor Parcel Number 160902293374
- $226 Front Foot Fee per year
Community Details
Overview
- Association fees include management, insurance, reserve funds, trash
- Dorsey Estates Subdivision
- The community has rules related to covenants
Amenities
- Common Area
Recreation
- Community Playground
Ownership History
Purchase Details
Home Financials for this Owner
Home Financials are based on the most recent Mortgage that was taken out on this home.Purchase Details
Home Financials for this Owner
Home Financials are based on the most recent Mortgage that was taken out on this home.Purchase Details
Similar Homes in the area
Home Values in the Area
Average Home Value in this Area
Purchase History
| Date | Type | Sale Price | Title Company |
|---|---|---|---|
| Deed | $347,000 | Jacquies Title Group | |
| Deed | $310,000 | Title Resources Guaranty Com | |
| Deed | $135,000 | -- |
Mortgage History
| Date | Status | Loan Amount | Loan Type |
|---|---|---|---|
| Open | $296,085 | New Conventional | |
| Closed | $294,950 | New Conventional | |
| Previous Owner | $321,097 | VA | |
| Previous Owner | $316,665 | VA |
Property History
| Date | Event | Price | Change | Sq Ft Price |
|---|---|---|---|---|
| 04/04/2019 04/04/19 | Sold | $347,000 | -0.9% | $250 / Sq Ft |
| 02/20/2019 02/20/19 | Pending | -- | -- | -- |
| 02/15/2019 02/15/19 | For Sale | $350,000 | +12.9% | $253 / Sq Ft |
| 07/03/2014 07/03/14 | Sold | $310,000 | -4.6% | $224 / Sq Ft |
| 06/09/2014 06/09/14 | Pending | -- | -- | -- |
| 05/30/2014 05/30/14 | For Sale | $325,000 | 0.0% | $234 / Sq Ft |
| 05/16/2014 05/16/14 | Pending | -- | -- | -- |
| 05/05/2014 05/05/14 | For Sale | $325,000 | -- | $234 / Sq Ft |
Tax History Compared to Growth
Tax History
| Year | Tax Paid | Tax Assessment Tax Assessment Total Assessment is a certain percentage of the fair market value that is determined by local assessors to be the total taxable value of land and additions on the property. | Land | Improvement |
|---|---|---|---|---|
| 2024 | $5,128 | $375,833 | $0 | $0 |
| 2023 | $4,009 | $345,500 | $120,000 | $225,500 |
| 2022 | $3,722 | $331,433 | $0 | $0 |
| 2021 | $3,561 | $317,367 | $0 | $0 |
| 2020 | $3,360 | $303,300 | $120,000 | $183,300 |
| 2019 | $3,281 | $298,667 | $0 | $0 |
| 2018 | $3,227 | $294,033 | $0 | $0 |
| 2017 | $3,047 | $289,400 | $0 | $0 |
| 2016 | -- | $271,967 | $0 | $0 |
| 2015 | $3,009 | $254,533 | $0 | $0 |
| 2014 | $3,009 | $237,100 | $0 | $0 |
Agents Affiliated with this Home
-
C
Seller's Agent in 2019
Catherine Davila
Redfin Corp
-

Buyer's Agent in 2019
Jeffery Lim-Sharpe
RE/MAX
(240) 643-2277
46 Total Sales
-

Seller's Agent in 2014
Katharina Donohew
Coldwell Banker Realty
(240) 994-7000
8 Total Sales
-

Buyer's Agent in 2014
Diane Naedel
Coldwell Banker Realty
(301) 219-9997
6 Total Sales
Map
Source: Bright MLS
MLS Number: 1002976234
APN: 09-02293374
- 70 Oak Shade Rd
- 2 Goodport Ct
- 142 Apple Blossom Way
- 206 Cherrywood Terrace
- 226 Caulfield Ln
- 922 Pheasant Run Dr
- 1 Noblewood Ct
- 11500 Golden Post Ln
- 18 Noblewood Ct
- 11 Trudy Way
- 336 Grand St
- 410 Lady Fern Place
- 210 Twelve Oaks Dr
- 232 Urban Ave
- 220 Rabbitt Rd
- 17620 Garrett Dr
- 357 Community Center Ave
- 423 Parkview Ave
- 304 Parkview Ave
- 458 Exchange Ave
