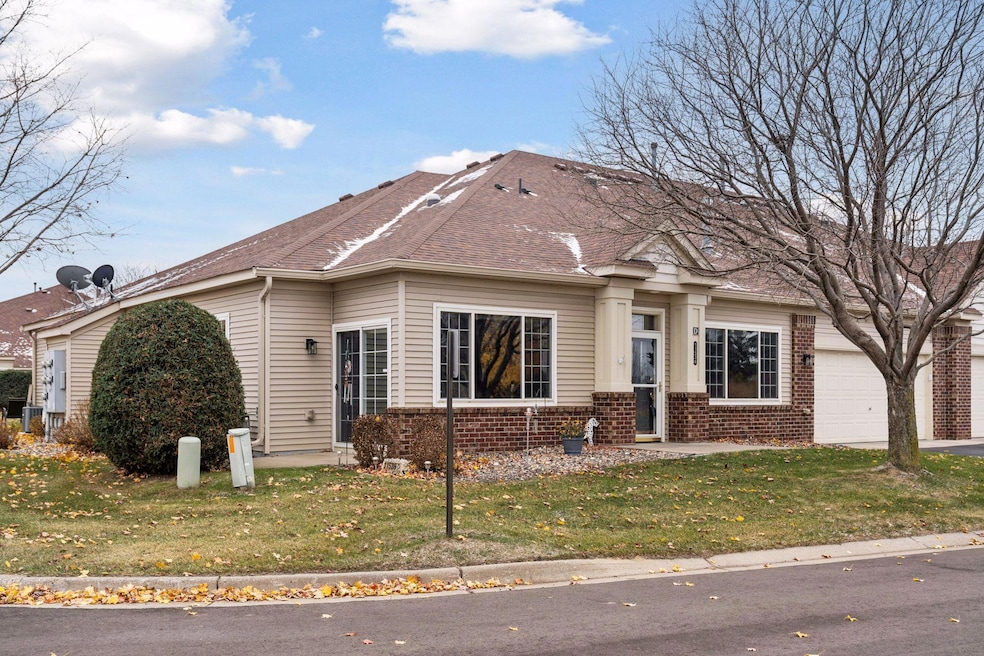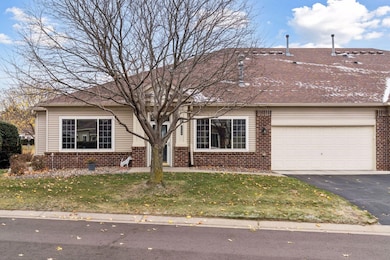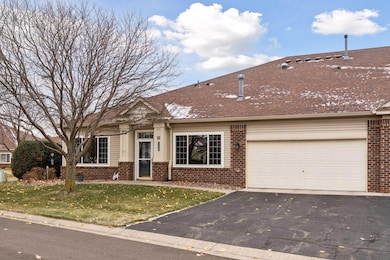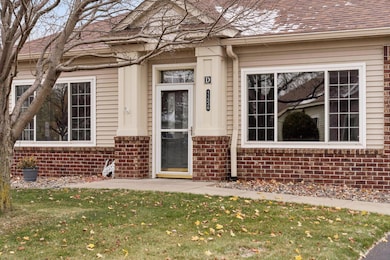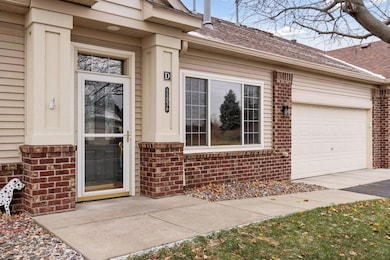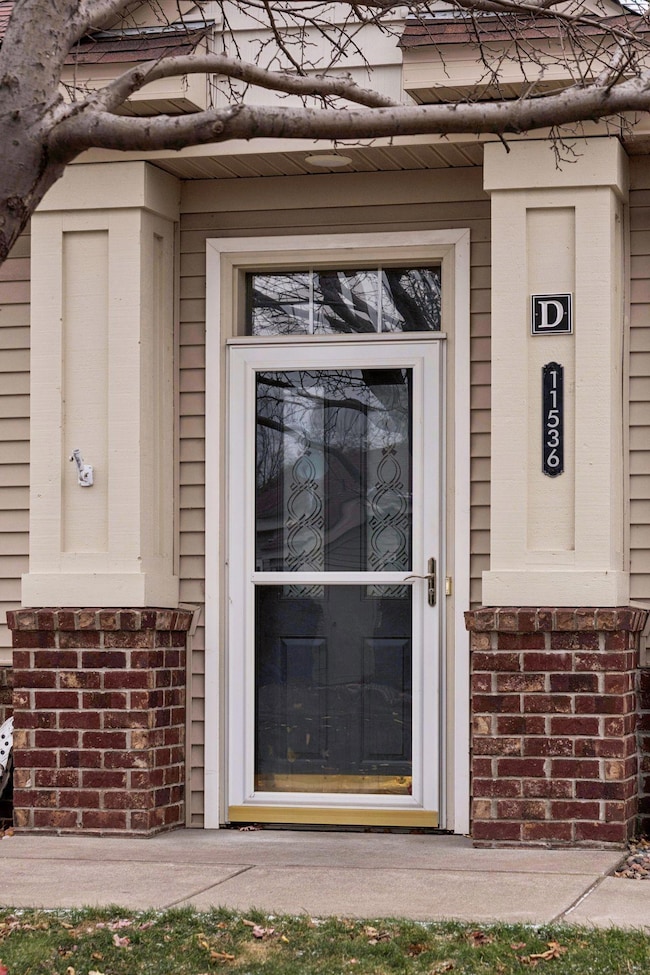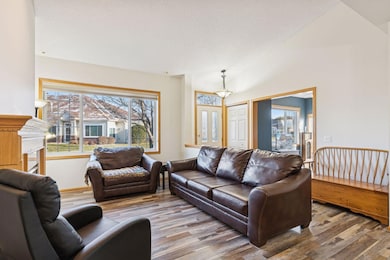11536 Baltimore St NE Unit D Minneapolis, MN 55449
Estimated payment $2,495/month
Highlights
- Heated In Ground Pool
- Vaulted Ceiling
- Stainless Steel Appliances
- Sunrise Elementary School Rated A-
- Sun or Florida Room
- 1-minute walk to Pine Grove Gardens Park
About This Home
Welcome to this exceptional end-unit townhome offering desirable one-level living in the sought-after Club West community. This 2-bedroom, 2-bath home features new flooring and vaulted ceilings that enhance the bright, open layout. The spacious living area includes a sunroom filled with natural light and a cozy gas fireplace. The kitchen provides ample cabinet and counter space, a custom backsplash, and a skylight, with both a formal dining area and an eat-in space for added versatility. The primary suite offers a walk-in closet and private bath, while the second bedroom is conveniently located near an additional 3⁄4 bath with skylight. Main-level laundry provides ease and convenience. The attached two-car garage includes a custom tile floor, built-in cabinetry, and attic storage for extra space. New A/C, stainless steel appliances, and water softener. Enjoy the many amenities Club West has to offer, including walking trails, picnic areas, playgrounds, a pool, exercise room, tennis courts, and a party room!
Open House Schedule
-
Saturday, November 22, 202511:00 am to 1:00 pm11/22/2025 11:00:00 AM +00:0011/22/2025 1:00:00 PM +00:00Add to Calendar
Townhouse Details
Home Type
- Townhome
Est. Annual Taxes
- $2,708
Year Built
- Built in 2003
Lot Details
- 1,742 Sq Ft Lot
- Lot Dimensions are 52x21x57x35
HOA Fees
- $450 Monthly HOA Fees
Parking
- 2 Car Attached Garage
Home Design
- Aluminum Siding
Interior Spaces
- 1,459 Sq Ft Home
- 1-Story Property
- Vaulted Ceiling
- Gas Fireplace
- Living Room
- Dining Room
- Sun or Florida Room
Kitchen
- Eat-In Kitchen
- Cooktop
- Microwave
- Dishwasher
- Stainless Steel Appliances
- Disposal
Bedrooms and Bathrooms
- 2 Bedrooms
Laundry
- Laundry Room
- Dryer
- Washer
Accessible Home Design
- Grab Bar In Bathroom
- Lowered Light Switches
- No Interior Steps
- Accessible Pathway
Outdoor Features
- Heated In Ground Pool
- Patio
Utilities
- Forced Air Heating and Cooling System
- Hot Water Heating System
- 100 Amp Service
- Water Softener is Owned
Listing and Financial Details
- Assessor Parcel Number 173123120051
Community Details
Overview
- Association fees include maintenance structure, hazard insurance, lawn care, ground maintenance, professional mgmt, trash, sewer, shared amenities, snow removal
- Associa Association, Phone Number (763) 225-6400
- Cic 109 Claremont Pines Subdivision
Recreation
- Community Pool
Map
Home Values in the Area
Average Home Value in this Area
Tax History
| Year | Tax Paid | Tax Assessment Tax Assessment Total Assessment is a certain percentage of the fair market value that is determined by local assessors to be the total taxable value of land and additions on the property. | Land | Improvement |
|---|---|---|---|---|
| 2025 | $2,708 | $277,600 | $70,000 | $207,600 |
| 2024 | $2,708 | $269,600 | $60,800 | $208,800 |
| 2023 | $2,434 | $266,900 | $51,800 | $215,100 |
| 2022 | $2,313 | $264,000 | $46,700 | $217,300 |
| 2021 | $2,463 | $225,200 | $38,000 | $187,200 |
| 2020 | $2,547 | $233,000 | $50,000 | $183,000 |
| 2019 | $2,462 | $231,700 | $50,000 | $181,700 |
| 2018 | $2,313 | $220,000 | $0 | $0 |
| 2017 | $1,929 | $203,700 | $0 | $0 |
| 2016 | $1,785 | $159,400 | $0 | $0 |
| 2015 | -- | $159,400 | $26,100 | $133,300 |
| 2014 | -- | $139,100 | $29,000 | $110,100 |
Property History
| Date | Event | Price | List to Sale | Price per Sq Ft |
|---|---|---|---|---|
| 11/11/2025 11/11/25 | For Sale | $345,000 | -- | $236 / Sq Ft |
Purchase History
| Date | Type | Sale Price | Title Company |
|---|---|---|---|
| Warranty Deed | $270,000 | Results Title | |
| Warranty Deed | $189,900 | -- | |
| Warranty Deed | $870,834 | -- | |
| Deed | $270,000 | -- |
Mortgage History
| Date | Status | Loan Amount | Loan Type |
|---|---|---|---|
| Open | $245,405 | New Conventional | |
| Closed | $236,293 | No Value Available |
Source: NorthstarMLS
MLS Number: 6815877
APN: 17-31-23-12-0051
- 11394 Eldorado St NE Unit D
- 11358 Chisholm Cir NE Unit E
- 1635 117th Ave NE
- 11847 Aberdeen St NE Unit 11847
- 11365 Pierce St NE
- 11305 Fergus St NE Unit F
- 11221 Aberdeen St NE Unit I
- 1611 Cloud Dr NE
- 11240 Hastings St NE
- 11995 Aberdeen St NE Unit 11995
- 11258 Isanti Ct NE
- 11125 Baltimore St NE Unit L
- 11213 Fillmore St NE
- 961 113th Ave NE
- 11373 Tyler St NE
- 1000 Oak Ridge Point NE
- 11737 Able St NE
- 10902 Johnson St NE Unit 4
- 1842 111th Ave NE
- 761 116th Ave NE
- 1476 111th Dr NE
- 750 116th Ave NE
- 1850 121st Ave NE
- 12373 Oak Park Blvd NE
- 2445 120th Cir NE
- 2408 121st Cir NE Unit C
- 2495 121st Cir NE
- 12022 Vermillion St NE Unit B
- 125 113th Square NE Unit 207
- 12664 Central Ave NE
- 11418 5th Place NE Unit 320
- 10740 Town Square Dr NE Unit J
- 43 115th Ln NE Unit 487
- 11151 5th St NE Unit 37
- 11204 5th St NE Unit 55
- 11156 5th St NE Unit 60
- 10925 5th St NE
- 12861 Central Ave NE
- 370 125th Ave NE
- 11802 S Lake Blvd NE
