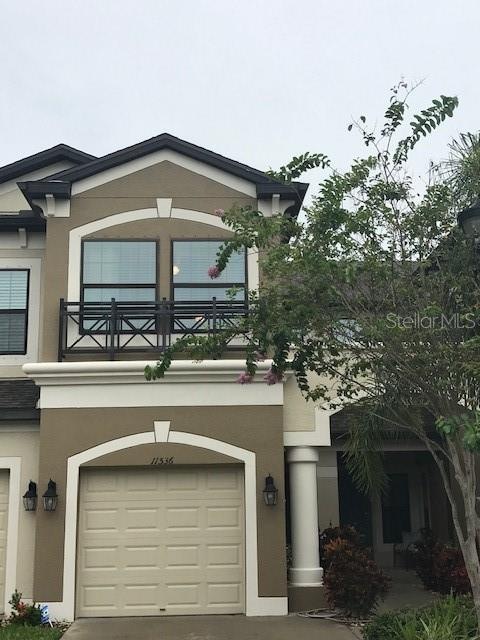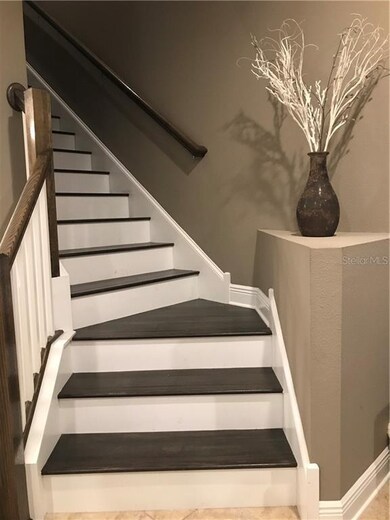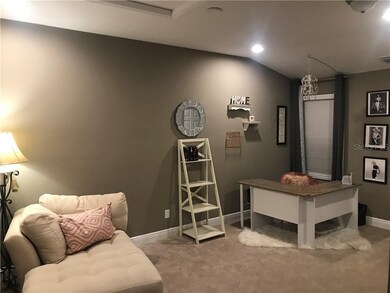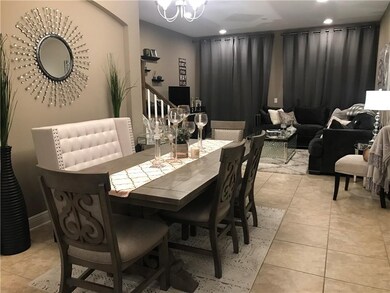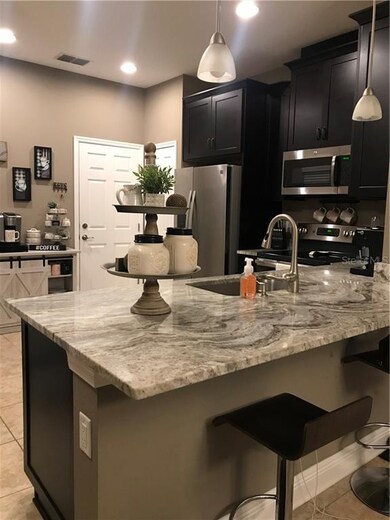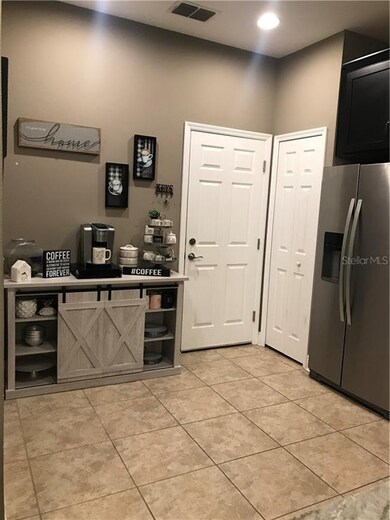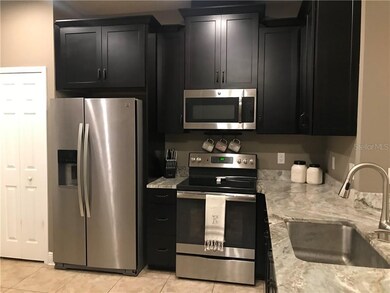
11536 Crowned Sparrow Ln Westchase, FL 33626
Highlights
- Gated Community
- Open Floorplan
- Wood Flooring
- Deer Park Elementary School Rated A-
- Clubhouse
- High Ceiling
About This Home
As of April 2025Construction was completed in April of 2017 for this spacious 2 bedroom 2.5 bath townhome. Upgraded, move-in ready and located in Westchase near Citrus Park. No CDD and HOA is only $250 a month. Westlake townhomes are conveniently located near entertainment and shopping, while sitting in a quiet peaceful setting. The kitchen is upgraded with expresso color cabinets and granite counter tops. All bedrooms are located upstairs and Master bedroom features 2 closets and 2 sinks in bathroom. The split bedroom style with spacious loft makes this floor-plan very comfortable for all.Entire unit has been professionally painted in a tasteful neutral color. Move in and live the stress free, maintenance free lifestyle. Includes blinds, stainless appliances, granite counters, expresso cabinets, under-mount sinks, curtains/ rods, hardwood staircase, upgraded carpet and much more. Beautiful pet friendly, gated community.
Last Agent to Sell the Property
BLUE LIGHTHOUSE REALTY INC License #3015804 Listed on: 09/15/2020
Townhouse Details
Home Type
- Townhome
Est. Annual Taxes
- $3,507
Year Built
- Built in 2017
Lot Details
- 1,760 Sq Ft Lot
- East Facing Home
HOA Fees
- $250 Monthly HOA Fees
Parking
- 1 Car Attached Garage
- Garage Door Opener
- Driveway
- Open Parking
- Reserved Parking
Home Design
- Slab Foundation
- Shingle Roof
- Stucco
Interior Spaces
- 1,632 Sq Ft Home
- 2-Story Property
- Open Floorplan
- High Ceiling
- Ceiling Fan
- Sliding Doors
Kitchen
- Built-In Oven
- Cooktop with Range Hood
- Recirculated Exhaust Fan
- Microwave
- Freezer
- Dishwasher
- Stone Countertops
- Disposal
Flooring
- Wood
- Carpet
- Ceramic Tile
Bedrooms and Bathrooms
- 2 Bedrooms
- Split Bedroom Floorplan
Laundry
- Dryer
- Washer
Home Security
Utilities
- Central Heating and Cooling System
- Thermostat
- Underground Utilities
- Electric Water Heater
- High Speed Internet
- Phone Available
- Cable TV Available
Additional Features
- Reclaimed Water Irrigation System
- Rain Gutters
Listing and Financial Details
- Down Payment Assistance Available
- Homestead Exemption
- Visit Down Payment Resource Website
- Legal Lot and Block 35 / 6
- Assessor Parcel Number U-15-28-17-A4A-000006-00035.0
Community Details
Overview
- Association fees include common area taxes, community pool, escrow reserves fund, maintenance structure, ground maintenance, pest control, pool maintenance, private road, trash, water
- Association Management: Association, Phone Number (813) 600-1100
- West Lake Twnhms Ph 2 Subdivision
Amenities
- Clubhouse
Recreation
- Community Pool
Pet Policy
- Pets Allowed
Security
- Gated Community
- Hurricane or Storm Shutters
Ownership History
Purchase Details
Home Financials for this Owner
Home Financials are based on the most recent Mortgage that was taken out on this home.Purchase Details
Home Financials for this Owner
Home Financials are based on the most recent Mortgage that was taken out on this home.Purchase Details
Purchase Details
Home Financials for this Owner
Home Financials are based on the most recent Mortgage that was taken out on this home.Similar Homes in the area
Home Values in the Area
Average Home Value in this Area
Purchase History
| Date | Type | Sale Price | Title Company |
|---|---|---|---|
| Warranty Deed | $407,500 | First American Title Insurance | |
| Warranty Deed | $270,000 | Millennial Title Llc | |
| Warranty Deed | $249,500 | Compass Land & Title Llc | |
| Warranty Deed | $229,300 | Mi Title Agency Ltd Lc |
Mortgage History
| Date | Status | Loan Amount | Loan Type |
|---|---|---|---|
| Open | $326,000 | New Conventional | |
| Previous Owner | $265,109 | FHA | |
| Previous Owner | $206,370 | New Conventional |
Property History
| Date | Event | Price | Change | Sq Ft Price |
|---|---|---|---|---|
| 04/07/2025 04/07/25 | Sold | $407,500 | -2.4% | $250 / Sq Ft |
| 03/06/2025 03/06/25 | Pending | -- | -- | -- |
| 02/23/2025 02/23/25 | Price Changed | $417,500 | -0.9% | $256 / Sq Ft |
| 01/12/2025 01/12/25 | For Sale | $421,500 | +56.1% | $258 / Sq Ft |
| 12/21/2020 12/21/20 | Sold | $270,000 | 0.0% | $165 / Sq Ft |
| 11/06/2020 11/06/20 | Pending | -- | -- | -- |
| 09/15/2020 09/15/20 | For Sale | $270,000 | -- | $165 / Sq Ft |
Tax History Compared to Growth
Tax History
| Year | Tax Paid | Tax Assessment Tax Assessment Total Assessment is a certain percentage of the fair market value that is determined by local assessors to be the total taxable value of land and additions on the property. | Land | Improvement |
|---|---|---|---|---|
| 2024 | $6,111 | $325,345 | $32,535 | $292,810 |
| 2023 | $5,652 | $306,769 | $30,677 | $276,092 |
| 2022 | $5,193 | $288,195 | $28,819 | $259,376 |
| 2021 | $4,693 | $231,267 | $23,127 | $208,140 |
| 2020 | $3,616 | $215,065 | $0 | $0 |
| 2019 | $3,507 | $210,230 | $0 | $0 |
| 2018 | $3,481 | $206,310 | $0 | $0 |
| 2017 | $753 | $10,000 | $0 | $0 |
| 2016 | $365 | $10,000 | $0 | $0 |
Agents Affiliated with this Home
-

Seller's Agent in 2025
Michael Dickey
MIHARA & ASSOCIATES INC.
(813) 789-3102
1 in this area
104 Total Sales
-
A
Buyer's Agent in 2025
Alex Clark
MAINFRAME REAL ESTATE
(727) 828-8615
1 in this area
59 Total Sales
-

Buyer Co-Listing Agent in 2025
Bobby Poth
MAINFRAME REAL ESTATE
(727) 859-7684
1 in this area
92 Total Sales
-

Seller's Agent in 2020
Jorge Zea
BLUE LIGHTHOUSE REALTY INC
(855) 550-0528
1 in this area
1,416 Total Sales
-
T
Buyer's Agent in 2020
Tracy Mehaffey
VERANDA REALTY GROUP
1 in this area
27 Total Sales
Map
Source: Stellar MLS
MLS Number: O5892602
APN: U-15-28-17-A4A-000006-00035.0
- 11602 Crowned Sparrow Ln
- 11526 Crowned Sparrow Ln
- 11617 Crowned Sparrow Ln
- 11521 Crowned Sparrow Ln
- 9237 Fox Sparrow Rd
- 10436 White Lake Ct Unit 10436
- 10412 White Lake Ct Unit 10406
- 9602 Lake Chase Island Way Unit 9602
- 10505 Weybridge Dr
- 9584 Lake Chase Island Way Unit 958
- 9650 Lake Chase Island Way
- 9828 Lake Chase Island Way Unit 9828
- 10520 White Lake Ct Unit 10520
- 10112 Downey Ln
- 9740 Lake Chase Island Way
- 9730 Lake Chase Island Way Unit 9730
- 10132 Downey Ln
- 9869 Bridgeton Dr
- 9118 Sheldon Dr W
- 10003 Tree Tops Lake Rd
