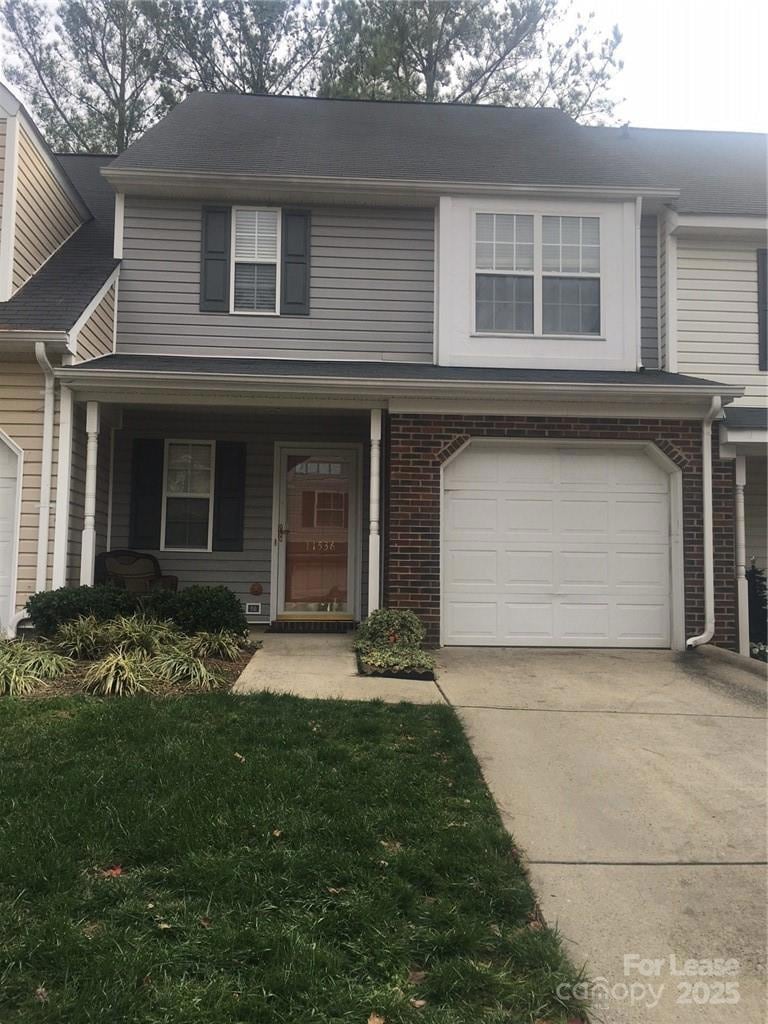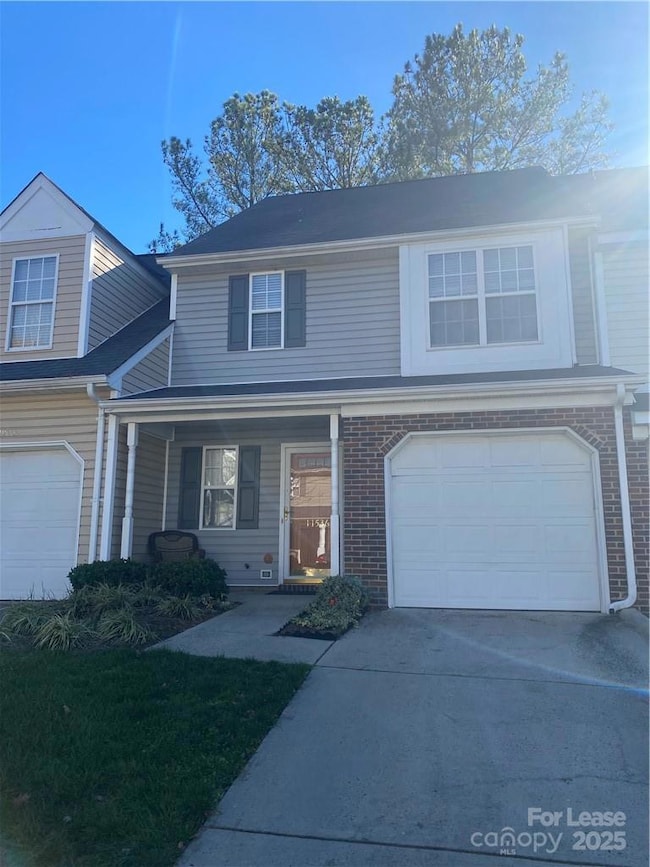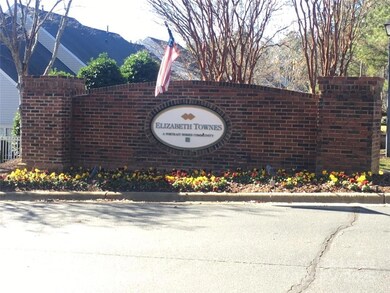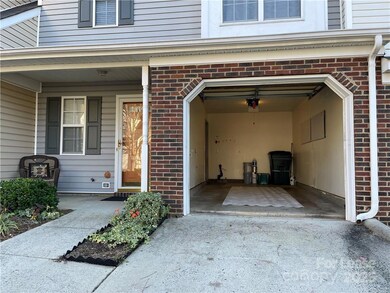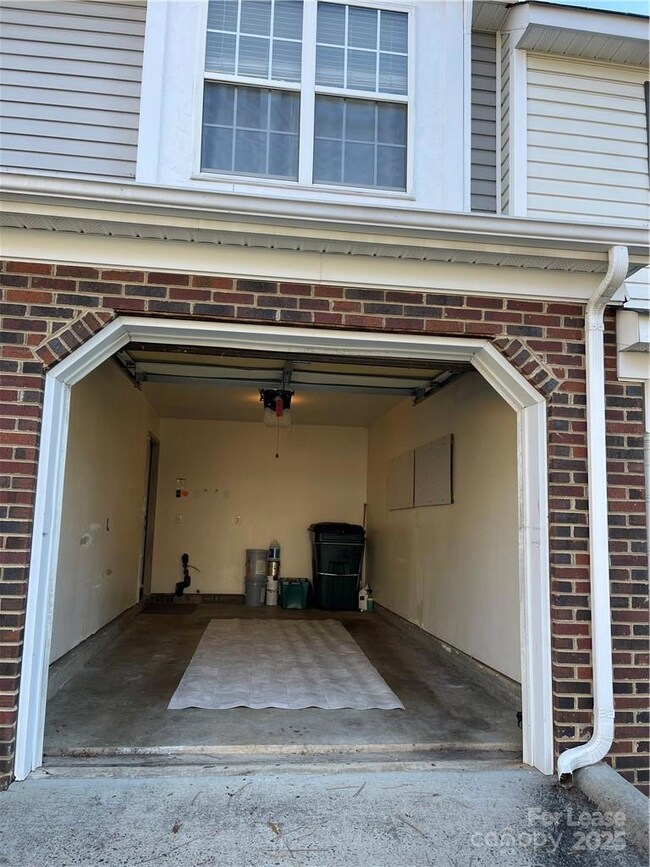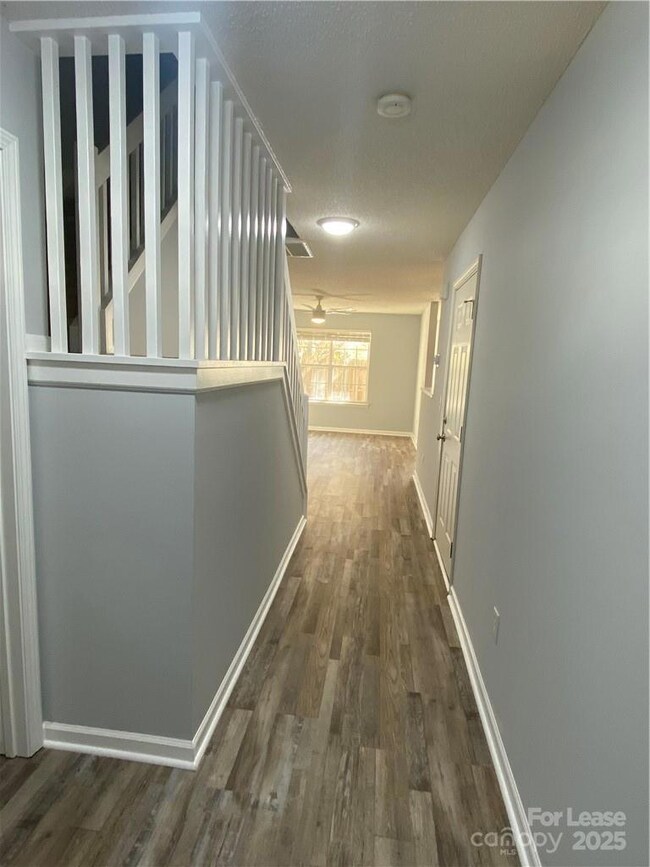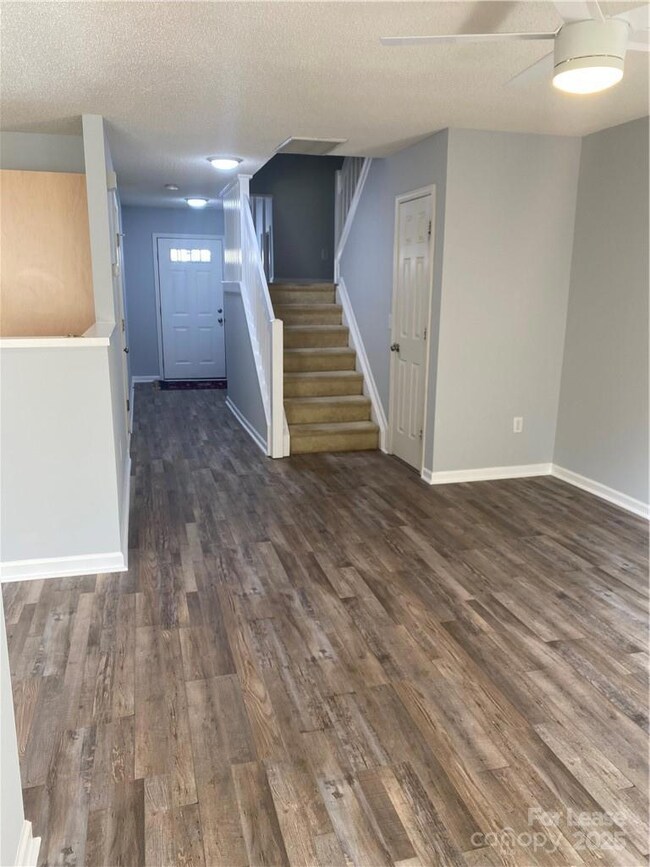11536 Delores Ferguson Ln Charlotte, NC 28277
Provincetowne NeighborhoodHighlights
- A-Frame Home
- Clubhouse
- Enclosed Patio or Porch
- Hawk Ridge Elementary Rated A-
- Community Pool
- 1 Car Attached Garage
About This Home
Great Townhome with garage in the Elizabeth Townes subdivision. Conveniently located in South Charlotte Ballantyne/Blakeney area, close to Blakeney Shopping Center, Stonecrest Shopping Center and all the Ballantyne has to offer including great Schools. Two bedrooms upstairs each with their own en-suite bathroom, vaulted ceiling, fan & walk-in closet. Laundry & linen closet also upstairs. Brand new flooring including in all bathrooms. Freshly painted all throughout, new heater, fans and light fixtures, doorknobs, new toilets in all bathrooms and new vanity in downstairs bathroom. Stainless steel Appliances, Custom Made California walk in Closet, Washer and Dryer for your convenience.
Listing Agent
Century 21 Providence Realty Brokerage Email: Century21Lidia@yahoo.com License #309004 Listed on: 11/14/2025
Townhouse Details
Home Type
- Townhome
Est. Annual Taxes
- $2,242
Year Built
- Built in 1999
Parking
- 1 Car Attached Garage
- Front Facing Garage
- Garage Door Opener
- Driveway
Home Design
- A-Frame Home
- Entry on the 2nd floor
- Slab Foundation
- Composition Roof
Interior Spaces
- 2-Story Property
- Ceiling Fan
Kitchen
- Electric Oven
- Electric Range
- Dishwasher
Bedrooms and Bathrooms
- 2 Bedrooms
- Walk-In Closet
Laundry
- Laundry Room
- Laundry on upper level
Schools
- Hawk Ridge Elementary School
- Community House Middle School
- Ardrey Kell High School
Utilities
- Central Air
- Electric Water Heater
Additional Features
- Enclosed Patio or Porch
- Fenced
Listing and Financial Details
- Security Deposit $2,050
- Property Available on 12/1/25
- Tenant pays for all utilities
- Assessor Parcel Number 229-042-54
Community Details
Overview
- Property has a Home Owners Association
- Elizabeth Townes Subdivision
Amenities
- Clubhouse
Recreation
- Community Pool
- Trails
Map
Source: Canopy MLS (Canopy Realtor® Association)
MLS Number: 4319602
APN: 229-042-54
- 8933 Bryant Field Cir
- 8725 Robinson Forest Dr
- 8772 Robinson Forest Dr Unit 1202
- 11906 Ludwell Branch Ct Unit 3C
- 13112 Simoneaux Ln
- 11929 Ludwell Branch Ct
- 7203 Bellera Ct
- 8659 Windsor Ridge Dr Unit 6C
- 8543 Windsor Ridge Dr Unit 10C
- 8533 Windsor Ridge Dr Unit 15B
- 11938 Fiddlers Roof Ln
- 11934 Fiddlers Roof Ln
- 8514 Ellington Park Dr
- 8333 Southgate Commons Dr
- 8165 Millwright Ln
- 8217 Lansford Rd
- 11539 Destin Ln
- 11528 Destin Ln
- 11710 Buckstone Ln
- 11503 Destin Ln
- 14104 Loyola Ridge Dr
- 14112 Loyola Ridge Dr
- 12317 Landry Renee Place
- 12313 Landry Renee Place
- 8419 Southgate Commons Dr
- 8333 Southgate Commons Dr
- 8145 Millwright Ln
- 9014 Roseton Ln
- 11722 Buckstone Ln
- 8921 Scotch Heather Way
- 9550 Community Commons Ln
- 11280 Foxhaven Dr
- 12122 Parks Farm Ln
- 8120 Kincaid Ct
- 9507 Lina Ardrey Ln
- 10614 Moberly Ct Unit ID1269934P
- 10150 Alexander Martin Ave
- 14132 Eldon Dr
- 10276 Alexander Martin Ave Unit B
- 9200 Otter Creek Dr
