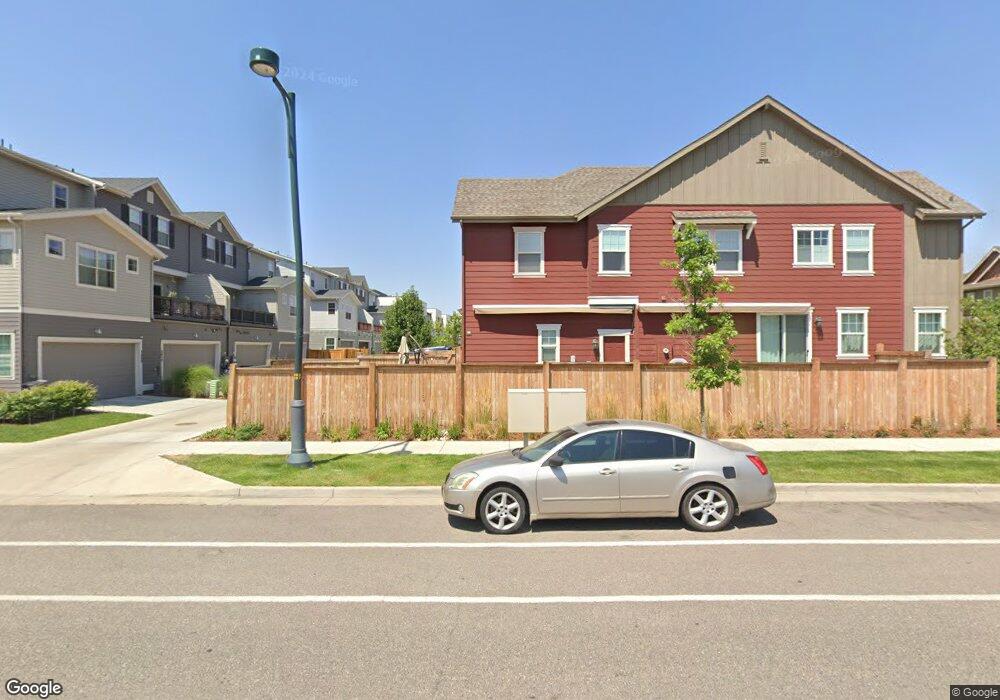11537 E 26th Ave Denver, CO 80238
Central Park NeighborhoodEstimated Value: $668,304 - $698,000
3
Beds
3
Baths
2,022
Sq Ft
$340/Sq Ft
Est. Value
About This Home
This home is located at 11537 E 26th Ave, Denver, CO 80238 and is currently estimated at $686,576, approximately $339 per square foot. 11537 E 26th Ave is a home located in Adams County with nearby schools including Westerly Creek Elementary, William (Bill) Roberts ECE-8 School, and Swigert International School.
Ownership History
Date
Name
Owned For
Owner Type
Purchase Details
Closed on
Nov 2, 2020
Sold by
Hampton Timothy and Hampton Kerry M
Bought by
Farrow Ben and Farrow Kara
Current Estimated Value
Home Financials for this Owner
Home Financials are based on the most recent Mortgage that was taken out on this home.
Original Mortgage
$531,000
Outstanding Balance
$469,082
Interest Rate
2.9%
Mortgage Type
New Conventional
Estimated Equity
$217,494
Purchase Details
Closed on
Jul 12, 2019
Sold by
Kb Home Colorado Inc
Bought by
Hampton Timothy and Hampton Kerry M
Home Financials for this Owner
Home Financials are based on the most recent Mortgage that was taken out on this home.
Original Mortgage
$453,109
Interest Rate
3.82%
Mortgage Type
FHA
Create a Home Valuation Report for This Property
The Home Valuation Report is an in-depth analysis detailing your home's value as well as a comparison with similar homes in the area
Home Values in the Area
Average Home Value in this Area
Purchase History
| Date | Buyer | Sale Price | Title Company |
|---|---|---|---|
| Farrow Ben | $559,000 | First Integrity Title Co | |
| Hampton Timothy | $489,241 | First American Title |
Source: Public Records
Mortgage History
| Date | Status | Borrower | Loan Amount |
|---|---|---|---|
| Open | Farrow Ben | $531,000 | |
| Previous Owner | Hampton Timothy | $453,109 |
Source: Public Records
Tax History Compared to Growth
Tax History
| Year | Tax Paid | Tax Assessment Tax Assessment Total Assessment is a certain percentage of the fair market value that is determined by local assessors to be the total taxable value of land and additions on the property. | Land | Improvement |
|---|---|---|---|---|
| 2025 | $6,225 | $52,150 | $8,330 | $8,330 |
| 2024 | $6,225 | $42,550 | $4,230 | $38,320 |
| 2023 | $6,142 | $42,550 | $4,230 | $38,320 |
| 2022 | $5,337 | $37,770 | $8,210 | $29,560 |
| 2021 | $4,980 | $36,760 | $8,440 | $28,320 |
| 2020 | $4,992 | $37,270 | $4,290 | $32,980 |
| 2019 | $1,905 | $14,440 | $14,440 | $0 |
| 2018 | $1,449 | $19,310 | $19,310 | $0 |
Source: Public Records
Map
Nearby Homes
- 11589 E 25th Dr
- 2521 Moline St
- 11336 E 27th Ave
- 2381 Nome St
- 11248 E 25th Dr
- 11185 E 25th Ave
- 11059 E 25th Dr
- 2350 Joliet St
- 2040 Moline St
- 2045 Lima St
- 2391 Jamaica St
- 1990 Newark St
- 2572 Iola St
- 11087 E Montview Blvd
- 11087 Montview Blvd
- 2325 Ironton St
- 2241 Ironton St
- 1772 Moline St
- 1781 N Oakland St
- 1764 Newark St
- 11541 E 26th Ave
- 2612 Moline St
- 2624 Moline St
- 11551 E 26th Ave
- 2600 Moline St
- 2600 N Moline St
- 2636 Moline St
- 2624 N Moline St
- 2624 Moline St
- 2636 Moline St
- 11547 E 26th Ave
- 2636 N Moline St
- 2648 Moline St
- 11500 E 26th Ave
- 2660 Moline St
- 11581 E 26th Ave
- 11520 E 26th Ave
- 11557 E 26th Ave
- 11540 E 26th Ave
- 11561 E 26th Ave
