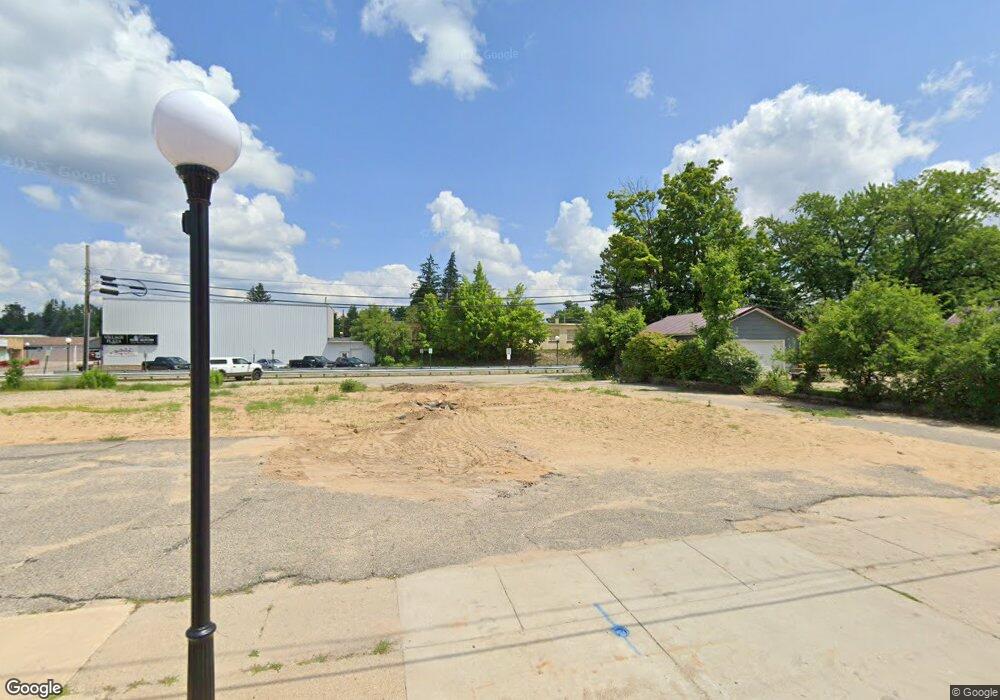11537 S Bennet Roscommon, MI 48653
Estimated Value: $158,814 - $191,000
--
Bed
2
Baths
1,440
Sq Ft
$119/Sq Ft
Est. Value
About This Home
This home is located at 11537 S Bennet, Roscommon, MI 48653 and is currently estimated at $170,954, approximately $118 per square foot. 11537 S Bennet is a home located in Roscommon County with nearby schools including Roscommon Elementary School, Roscommon Middle School, and Roscommon High School.
Ownership History
Date
Name
Owned For
Owner Type
Purchase Details
Closed on
May 11, 2016
Sold by
Bishop Harold Alton and Bishop Rita Rena
Bought by
Daniels Gary R
Current Estimated Value
Purchase Details
Closed on
Oct 8, 2013
Sold by
Greenlaw Marguerite Rose
Bought by
Bishop Harold Alton and Bishop Rita Rena
Create a Home Valuation Report for This Property
The Home Valuation Report is an in-depth analysis detailing your home's value as well as a comparison with similar homes in the area
Home Values in the Area
Average Home Value in this Area
Purchase History
| Date | Buyer | Sale Price | Title Company |
|---|---|---|---|
| Daniels Gary R | $16,000 | None Available | |
| Bishop Harold Alton | $23,000 | None Available | |
| Bishop Harold Alton | $23,000 | -- |
Source: Public Records
Tax History Compared to Growth
Tax History
| Year | Tax Paid | Tax Assessment Tax Assessment Total Assessment is a certain percentage of the fair market value that is determined by local assessors to be the total taxable value of land and additions on the property. | Land | Improvement |
|---|---|---|---|---|
| 2025 | $1,839 | $65,900 | $0 | $0 |
| 2024 | $334 | $49,100 | $0 | $0 |
| 2023 | $320 | $49,100 | $0 | $0 |
| 2022 | $1,642 | $41,800 | $0 | $0 |
| 2021 | $1,569 | $41,000 | $0 | $0 |
| 2020 | $1,538 | $38,200 | $0 | $0 |
| 2019 | $1,465 | $34,400 | $0 | $0 |
| 2018 | $1,438 | $29,300 | $0 | $0 |
| 2016 | $740 | $21,200 | $0 | $0 |
| 2015 | -- | $13,500 | $0 | $0 |
| 2014 | -- | $13,900 | $0 | $0 |
| 2013 | -- | $13,500 | $0 | $0 |
Source: Public Records
Map
Nearby Homes
- 0 N Main St Unit 20251028047
- V/L 1.22AC N 4th St
- 305 S Main St
- 1362 Esther Ct
- N Everett Rd
- 38 S Eugene Dr
- 306 Acre Ct
- 0 Beaver Creek Trail Unit 25064697
- 0 Beaver Creek Trail Unit 24974184
- 11427 Huntinghorn Rd
- 11269 Tanglewood Dr
- 11491 Pines Trail
- 11282 Steckert Bridge Rd
- E Huntinghorn Rd
- 115 S Hunting Horn Dr
- V/L Steckert Bridge Rd
- Silverbow Ln
- Apache Trail
- 10957 Pines Trail
- 724 Lynn Dr
- 11539 N Central Dr
- 11580 N Main St
- 11621 N Main St
- 11549 N Main St
- 11565 N Main St
- 11616 N Main St
- 11516 N Central Dr
- 11537 Bennett St
- 309 N Main St
- 307 N Main St
- 412 N 5th St
- 406 N 5th St
- 302 N Main St
- 11536 N Central Dr
- 11540 N Central Dr
- 905 Sheley St
- 911 Sheley St
- 0 N Main St Unit 4906491
- 0 N Main St Unit 215117135
- 0 N Main St Unit 253268
