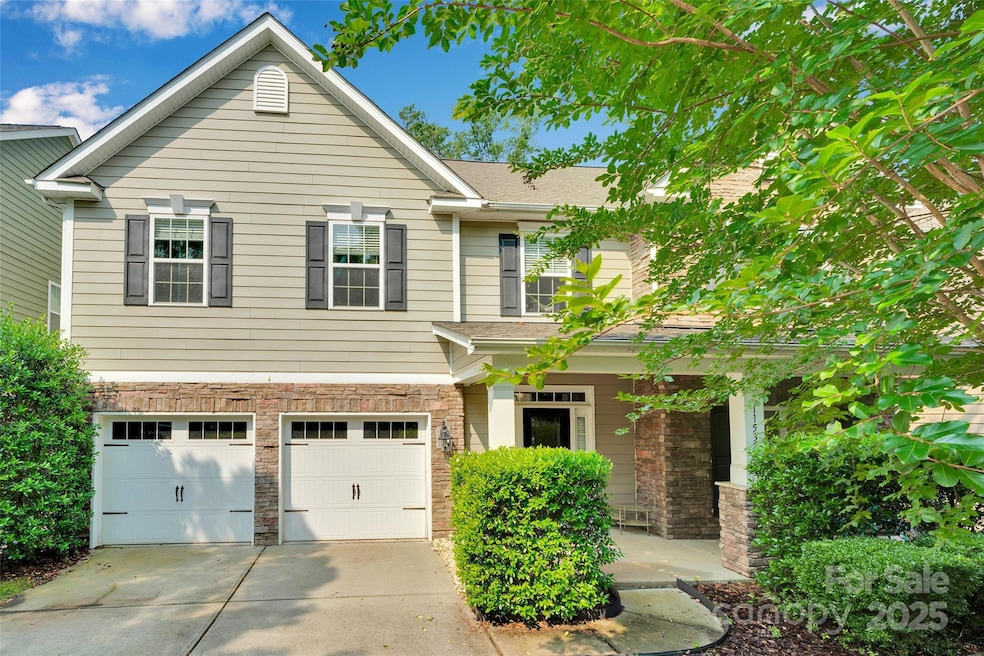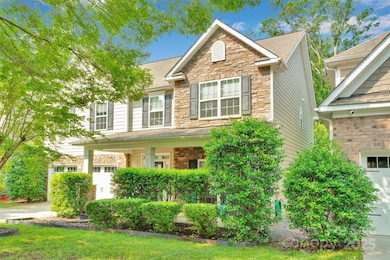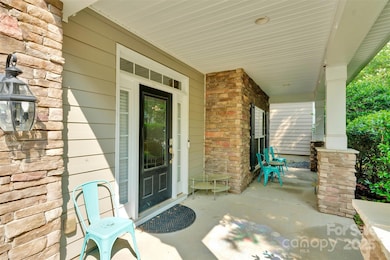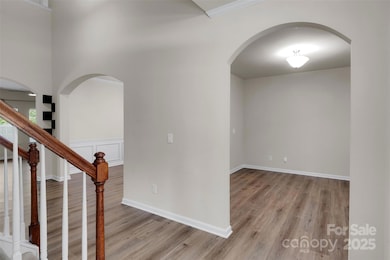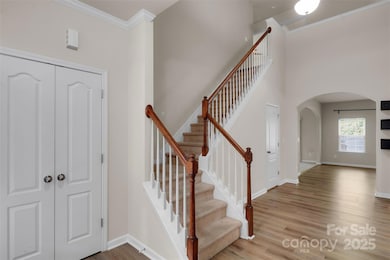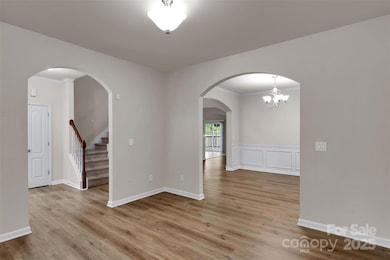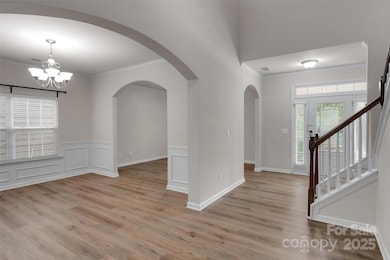11538 Ardrey Crest Dr Charlotte, NC 28277
Provincetowne NeighborhoodEstimated payment $3,857/month
Highlights
- Outdoor Pool
- Deck
- Finished Attic
- Community House Middle School Rated A-
- Traditional Architecture
- Covered Patio or Porch
About This Home
Beautiful two-story home located in the Ardrey Crest neighborhood of Charlotte. This residence offers 4 bedrooms and 2.5 bathrooms. The spacious kitchen features granite countertops, stainless steel appliances, an island, pantry, and a generous eating area. The master suite includes a sitting area, a large walk-in closet, a luxurious 5-piece bath, and a garden tub. The great room boasts a cozy gas fireplace. Enjoy the front sitting porch and hardwood floors throughout. The back deck overlooks a protected area, perfect for outdoor entertaining. Additional features include walk-in closets in the spare bedrooms, recessed lighting, a two-car garage, and a fantastic outdoor space for gatherings. Located in a community with top-rated schools and fantastic amenities such as a pool, scenic trails, bocce court, fire pit, and playground. This is truly a rare opportunity to own a beautiful home in a vibrant neighborhood! New carpet installed in all bedrooms upstairs!
Listing Agent
Expand Legacy Worldwide LLC Brokerage Email: william@expandlegacy.com License #319229 Listed on: 06/20/2025
Home Details
Home Type
- Single Family
Est. Annual Taxes
- $4,469
Year Built
- Built in 2010
Lot Details
- Privacy Fence
- Wood Fence
- Back Yard Fenced
- Property is zoned MX-2(INNOV)
Parking
- 2 Car Attached Garage
- Front Facing Garage
- Driveway
Home Design
- Traditional Architecture
- Brick Exterior Construction
- Slab Foundation
- Architectural Shingle Roof
- Vinyl Siding
Interior Spaces
- 2-Story Property
- Bar Fridge
- Ceiling Fan
- Recessed Lighting
- Gas Log Fireplace
- Insulated Windows
- Sliding Doors
- Insulated Doors
- Family Room with Fireplace
Kitchen
- Convection Oven
- Electric Oven
- Electric Range
- Convection Microwave
- Microwave
- Ice Maker
- Dishwasher
- Disposal
Flooring
- Carpet
- Tile
- Vinyl
Bedrooms and Bathrooms
- 4 Bedrooms
- Soaking Tub
Laundry
- Laundry Room
- Laundry on upper level
- Washer and Dryer
Attic
- Walk-In Attic
- Pull Down Stairs to Attic
- Finished Attic
Outdoor Features
- Outdoor Pool
- Deck
- Covered Patio or Porch
Schools
- Knights View Elementary School
- Community House Middle School
- Ardrey Kell High School
Utilities
- Central Heating and Cooling System
- Gas Water Heater
- Cable TV Available
Listing and Financial Details
- Assessor Parcel Number 229-032-37
Community Details
Overview
- Hawthorne Management Association, Phone Number (704) 377-0114
- Ardrey Crest Subdivision
- Property has a Home Owners Association
Recreation
- Community Pool
Map
Home Values in the Area
Average Home Value in this Area
Tax History
| Year | Tax Paid | Tax Assessment Tax Assessment Total Assessment is a certain percentage of the fair market value that is determined by local assessors to be the total taxable value of land and additions on the property. | Land | Improvement |
|---|---|---|---|---|
| 2025 | $4,469 | $569,900 | $120,000 | $449,900 |
| 2024 | $4,469 | $569,900 | $120,000 | $449,900 |
| 2023 | $4,469 | $569,900 | $120,000 | $449,900 |
| 2022 | $3,877 | $388,800 | $110,000 | $278,800 |
| 2021 | $3,866 | $388,800 | $110,000 | $278,800 |
| 2020 | $3,859 | $388,800 | $110,000 | $278,800 |
| 2019 | $3,843 | $388,800 | $110,000 | $278,800 |
| 2018 | $3,372 | $251,400 | $49,500 | $201,900 |
| 2017 | $3,317 | $251,400 | $49,500 | $201,900 |
| 2016 | $3,308 | $251,400 | $49,500 | $201,900 |
| 2015 | $3,296 | $251,400 | $49,500 | $201,900 |
| 2014 | $3,291 | $251,400 | $49,500 | $201,900 |
Property History
| Date | Event | Price | List to Sale | Price per Sq Ft |
|---|---|---|---|---|
| 09/19/2025 09/19/25 | Price Changed | $660,000 | -3.6% | $223 / Sq Ft |
| 08/16/2025 08/16/25 | Price Changed | $685,000 | -2.0% | $232 / Sq Ft |
| 06/28/2025 06/28/25 | Price Changed | $699,000 | -2.9% | $237 / Sq Ft |
| 06/20/2025 06/20/25 | For Sale | $720,000 | 0.0% | $244 / Sq Ft |
| 06/15/2025 06/15/25 | Price Changed | $720,000 | 0.0% | $244 / Sq Ft |
| 07/22/2024 07/22/24 | Rented | $2,850 | +1.8% | -- |
| 05/10/2024 05/10/24 | For Rent | $2,800 | -- | -- |
Purchase History
| Date | Type | Sale Price | Title Company |
|---|---|---|---|
| Warranty Deed | $367,500 | Executive Title | |
| Special Warranty Deed | $235,000 | None Available | |
| Special Warranty Deed | $310,000 | None Available | |
| Special Warranty Deed | $3,119,500 | Fatco |
Mortgage History
| Date | Status | Loan Amount | Loan Type |
|---|---|---|---|
| Open | $349,125 | New Conventional | |
| Previous Owner | $231,877 | FHA | |
| Previous Owner | $3,000,000 | Purchase Money Mortgage |
Source: Canopy MLS (Canopy Realtor® Association)
MLS Number: 4271194
APN: 229-032-37
- 10429 Royal Winchester Dr
- 9714 Woburn Rd
- 12046 Lavinia Ln
- 12042 Lavinia Ln
- 12050 Lavinia Ln
- 12032 Lavinia Ln
- Duke Plan at The Townes at Wade Ardrey
- 12051 Lavinia Ln
- 12047 Lavinia Ln
- 12056 Lavinia Ln
- 12060 Lavinia Ln
- 12064 Lavinia Ln
- 320 Fox Chase Ct
- 12065 Lavinia Ln
- 12069 Lavinia Ln
- 12101 Lavinia Ln
- 9751 Wheatfield Rd
- 12105 Lavinia Ln
- 12111 Lavinia Ln
- 312 Fox Chase Ct
- 10519 Royal Winchester Dr
- 9927 Paxton Run Rd
- 17444 Baldwin Hall Dr
- 9505 Constitution Hall Dr
- 9920 Eden Hall Ct
- 10016 Highlands Crossing Dr
- 17207 Overstone Ct
- 10938 Chamberlain Hall Ct
- 16952 Commons Creek Dr
- 17071 Commons Creek Dr
- 11042 Woods Corner Ct
- 10777 Essex Hall Dr
- 8421 Cotton Press Rd
- 127 Heathbrook Ln
- 9845 Longstone Ln
- 15627 Canmore St
- 15648 Canmore St
- 106 Alnwick Ln
- 212 Alnwick Ln
- 8601 Lenten Rose Ct Unit ID1344151P
