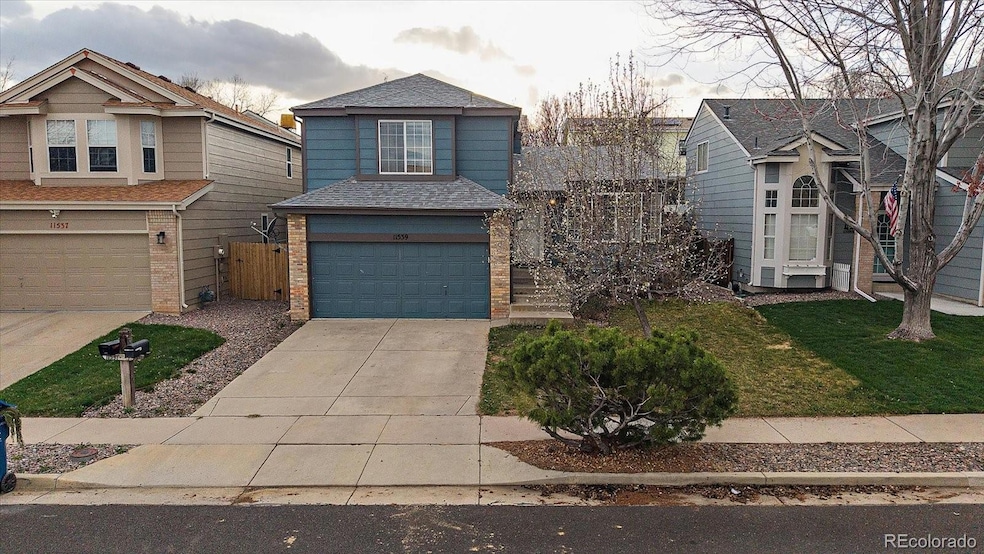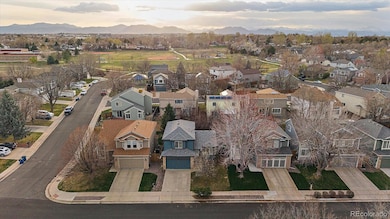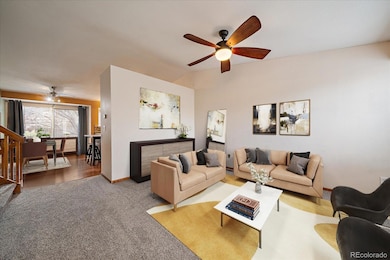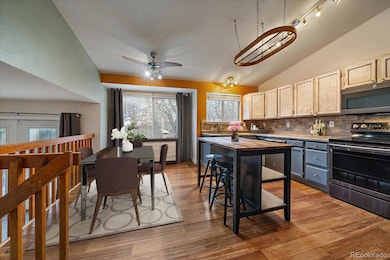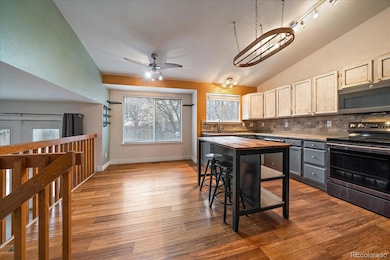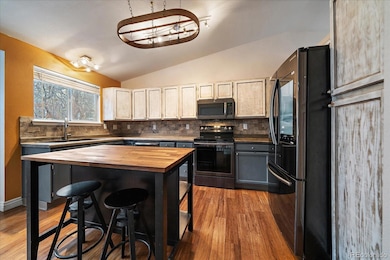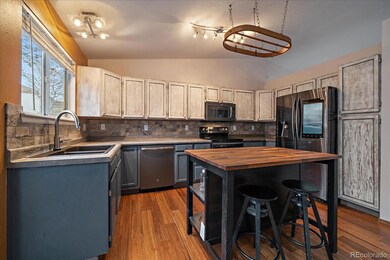11539 Depew Ct Westminster, CO 80020
Sheridan Green NeighborhoodEstimated payment $3,170/month
Highlights
- Wood Flooring
- Granite Countertops
- 2 Car Attached Garage
- Great Room
- Private Yard
- 4-minute walk to Ryan Park
About This Home
Welcome to this light-filled Torrey Peaks home.
Step inside to a spacious living room bathed in natural light from a charming bay window. The remodeled kitchen features stylish cement countertops, updated cabinetry, and newer appliances—perfectly connected to a generous eat-in dining area ideal for entertaining.
Just a few steps down, the expansive family room opens directly to the backyard that includes a large shed, creating seamless indoor-outdoor living. Conveniently tucked away for added privacy are a powder room and a laundry room.
Upstairs, the sizeable primary suite offers a walk-in closet and an ensuite bath with dual sinks. Two additional large bedrooms and a full bath complete the upper level.
The finished basement provides fantastic bonus space with a large great room and a beautifully remodeled 3⁄4 bath with heated floors—perfect for guests or cozy nights in.
Recent updates include a brand-new roof and fresh interior paint and new carpet, giving the home a crisp, move-in-ready feel.
Ideally located just a short stroll from Greenway Park Golf Course and Dry Creek Trail, and just minutes from parks, Whole Foods, yoga studios, breweries, vet clinics, restaurants, and endless shopping options.
Listing Agent
Distinct Real Estate LLC Brokerage Email: carolyn@5280coloradohomes.net,303-868-0512 License #100024805 Listed on: 04/10/2025
Home Details
Home Type
- Single Family
Est. Annual Taxes
- $2,580
Year Built
- Built in 1994
Lot Details
- 4,269 Sq Ft Lot
- East Facing Home
- Property is Fully Fenced
- Front and Back Yard Sprinklers
- Private Yard
HOA Fees
- $30 Monthly HOA Fees
Parking
- 2 Car Attached Garage
- Parking Storage or Cabinetry
- Exterior Access Door
Home Design
- Brick Exterior Construction
- Frame Construction
- Composition Roof
- Wood Siding
Interior Spaces
- 2-Story Property
- Ceiling Fan
- Bay Window
- Great Room
- Family Room
- Living Room
- Dining Room
- Laundry Room
Kitchen
- Self-Cleaning Oven
- Microwave
- Dishwasher
- Granite Countertops
- Butcher Block Countertops
- Concrete Kitchen Countertops
- Disposal
Flooring
- Wood
- Carpet
- Tile
Bedrooms and Bathrooms
- 3 Bedrooms
Finished Basement
- Partial Basement
- Sump Pump
- Stubbed For A Bathroom
Outdoor Features
- Patio
- Outdoor Gas Grill
Schools
- Ryan Elementary School
- Mandalay Middle School
- Standley Lake High School
Additional Features
- Smoke Free Home
- Forced Air Heating and Cooling System
Community Details
- Association fees include ground maintenance
- Msi Association, Phone Number (303) 420-4433
- Torrey Peaks Subdivision
Listing and Financial Details
- Exclusions: Seller's personal property
- Assessor Parcel Number 404071
Map
Home Values in the Area
Average Home Value in this Area
Tax History
| Year | Tax Paid | Tax Assessment Tax Assessment Total Assessment is a certain percentage of the fair market value that is determined by local assessors to be the total taxable value of land and additions on the property. | Land | Improvement |
|---|---|---|---|---|
| 2024 | $2,581 | $33,892 | $8,691 | $25,201 |
| 2023 | $2,581 | $33,892 | $8,691 | $25,201 |
| 2022 | $2,180 | $28,035 | $6,949 | $21,086 |
| 2021 | $2,212 | $28,842 | $7,149 | $21,693 |
| 2020 | $1,999 | $26,217 | $6,498 | $19,719 |
| 2019 | $1,968 | $26,217 | $6,498 | $19,719 |
| 2018 | $1,675 | $21,573 | $5,202 | $16,371 |
| 2017 | $1,499 | $21,573 | $5,202 | $16,371 |
| 2016 | $1,490 | $19,889 | $4,861 | $15,028 |
| 2015 | $1,227 | $19,889 | $4,861 | $15,028 |
| 2014 | $1,227 | $15,267 | $4,123 | $11,144 |
Property History
| Date | Event | Price | Change | Sq Ft Price |
|---|---|---|---|---|
| 08/21/2025 08/21/25 | Price Changed | $549,000 | -0.9% | $283 / Sq Ft |
| 06/20/2025 06/20/25 | Price Changed | $554,000 | -0.9% | $286 / Sq Ft |
| 06/02/2025 06/02/25 | Price Changed | $559,000 | -3.5% | $288 / Sq Ft |
| 05/12/2025 05/12/25 | For Sale | $579,000 | 0.0% | $299 / Sq Ft |
| 05/04/2025 05/04/25 | Pending | -- | -- | -- |
| 04/29/2025 04/29/25 | Price Changed | $579,000 | -1.5% | $299 / Sq Ft |
| 04/10/2025 04/10/25 | For Sale | $588,000 | -- | $303 / Sq Ft |
Purchase History
| Date | Type | Sale Price | Title Company |
|---|---|---|---|
| Warranty Deed | $256,000 | First American | |
| Quit Claim Deed | -- | None Available | |
| Interfamily Deed Transfer | -- | None Available | |
| Interfamily Deed Transfer | -- | -- | |
| Warranty Deed | $123,100 | -- |
Mortgage History
| Date | Status | Loan Amount | Loan Type |
|---|---|---|---|
| Open | $293,900 | New Conventional | |
| Closed | $236,000 | VA | |
| Closed | $230,400 | VA | |
| Previous Owner | $195,500 | Unknown | |
| Previous Owner | $155,650 | Stand Alone First | |
| Previous Owner | $45,000 | Credit Line Revolving | |
| Previous Owner | $25,000 | Credit Line Revolving | |
| Previous Owner | $12,500 | Unknown | |
| Previous Owner | $110,750 | No Value Available |
Source: REcolorado®
MLS Number: 6660016
APN: 29-014-03-005
- 5425 W 115th Place
- 5630 W 115th Ave
- 5860 W 115th Ave
- 11447 Ames Ct
- 11366 Depew Way
- 5663 W 118th Place
- 6901 W 118th Ave
- 11599 Kendall St
- 405 Cypress St
- 6 Pinon Place
- 11247 Depew Ct
- 415 Hickory St
- 11785 Zenobia Loop
- 11572 Lamar St
- 4854 W 117th Ave
- 4936 W 118th Ct
- 6132 W 113th Ave
- 11271 Xavier Dr
- 11140 Eaton St
- 11090 Chase Way
- 11769 Fenton St
- 5596 W 118th Ave
- 455 Hickory Place
- 11374 Xavier Dr Unit 102
- 11331 Xavier Dr Unit 103
- 216 Cypress Cir
- 11348 Lamar St
- 5831 W 110th Place
- 999 E 1st Ave
- 1001 E 1st Ave
- 4395 W 117th Ct
- 1403 Loch Lomond Ave
- 11702 Perry St
- 11666 Osceola St Unit Basement apartment
- 11852 Bradburn Blvd
- 7005-7035 W 120th Ave
- 4507 Winona Place
- 6250 Promenade Dr N
- 11020 Circle Point Rd
- 11516 Wadsworth Blvd
