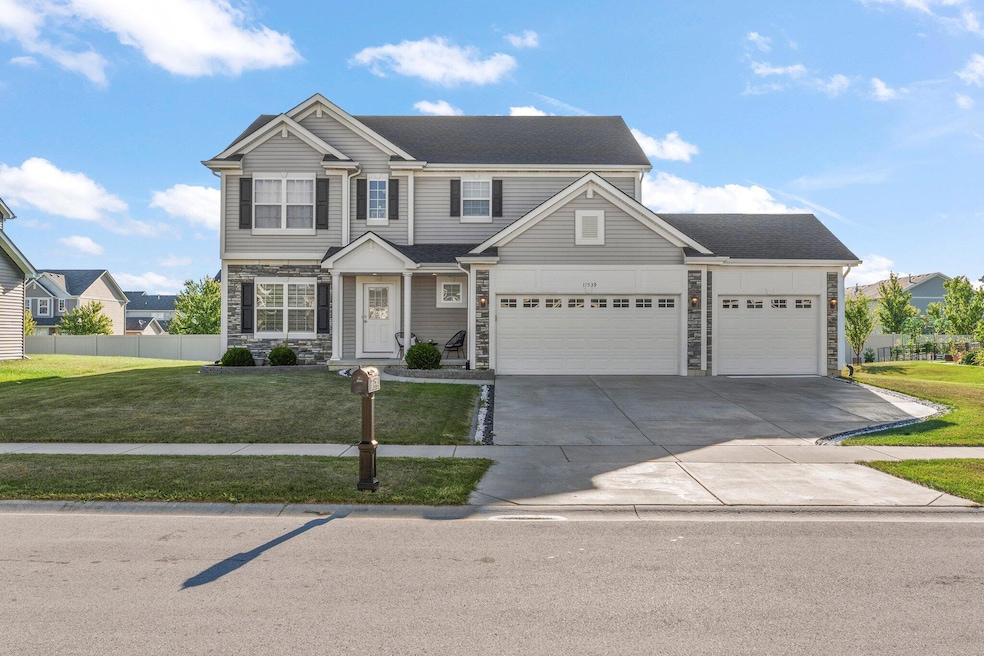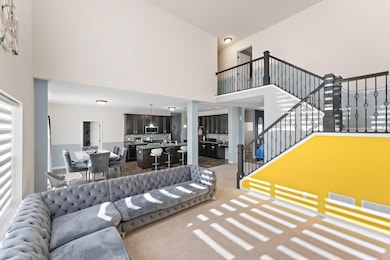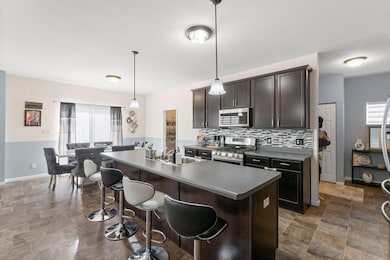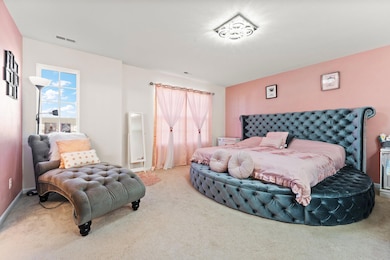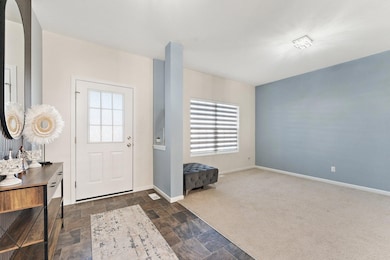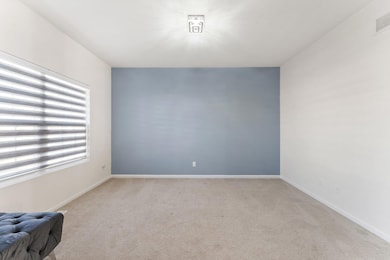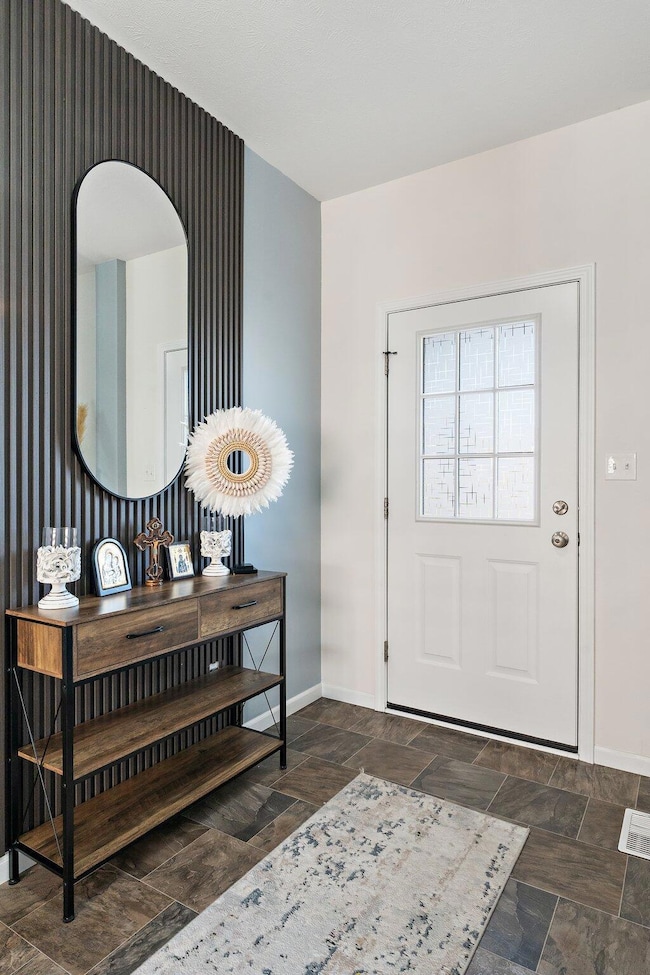11539 Georgia St Crown Point, IN 46307
Estimated payment $3,008/month
4
Beds
2.5
Baths
2,460
Sq Ft
$197
Price per Sq Ft
Highlights
- Neighborhood Views
- Front Porch
- Patio
- Solon Robinson Elementary School Rated A
- 3 Car Attached Garage
- Living Room
About This Home
Spacious 4 bedroom, 2.5 bath home offering the perfect blend of comfort and potential! The main floor boasts an inviting open-concept layout, ideal for entertaining, with convenient laundry on the main level. The full basement provides endless possibilities--ready to be finished into your dream space. Kitchen comes fully equipped with dishwasher, stove, refrigerator, and microwave--all included for your convenience. Car enthusiasts and hobbyists will love the oversized 3-car garage, offering ample storage and room for all your toys.
Home Details
Home Type
- Single Family
Est. Annual Taxes
- $4,580
Year Built
- Built in 2018
Lot Details
- 10,000 Sq Ft Lot
- Landscaped
HOA Fees
- $64 Monthly HOA Fees
Parking
- 3 Car Attached Garage
- Garage Door Opener
Interior Spaces
- 2,460 Sq Ft Home
- 1.5-Story Property
- Living Room
- Dining Room
- Neighborhood Views
- Basement
Kitchen
- Gas Range
- Dishwasher
Flooring
- Carpet
- Tile
- Vinyl
Bedrooms and Bathrooms
- 4 Bedrooms
Laundry
- Laundry on main level
- Washer and Gas Dryer Hookup
Outdoor Features
- Patio
- Front Porch
Schools
- Solon Robinson Elementary School
- Colonel John Wheeler Middle School
- Crown Point High School
Utilities
- Forced Air Heating and Cooling System
Community Details
- Pentwater Association Inc Association, Phone Number (847) 490-3833
- Pentwater Sub Subdivision
Listing and Financial Details
- Assessor Parcel Number 451610383006000042
Map
Create a Home Valuation Report for This Property
The Home Valuation Report is an in-depth analysis detailing your home's value as well as a comparison with similar homes in the area
Home Values in the Area
Average Home Value in this Area
Tax History
| Year | Tax Paid | Tax Assessment Tax Assessment Total Assessment is a certain percentage of the fair market value that is determined by local assessors to be the total taxable value of land and additions on the property. | Land | Improvement |
|---|---|---|---|---|
| 2024 | $10,405 | $416,000 | $54,900 | $361,100 |
| 2023 | $4,018 | $378,600 | $54,900 | $323,700 |
| 2022 | $4,018 | $359,500 | $54,900 | $304,600 |
| 2021 | $3,859 | $345,500 | $36,700 | $308,800 |
| 2020 | $3,662 | $328,200 | $36,700 | $291,500 |
| 2019 | $3,614 | $320,000 | $36,700 | $283,300 |
| 2018 | $54 | $700 | $700 | $0 |
| 2017 | $18 | $700 | $700 | $0 |
Source: Public Records
Property History
| Date | Event | Price | List to Sale | Price per Sq Ft |
|---|---|---|---|---|
| 11/21/2025 11/21/25 | For Sale | $485,000 | -- | $197 / Sq Ft |
Source: Northwest Indiana Association of REALTORS®
Purchase History
| Date | Type | Sale Price | Title Company |
|---|---|---|---|
| Special Warranty Deed | -- | Fidelity National Title Co |
Source: Public Records
Mortgage History
| Date | Status | Loan Amount | Loan Type |
|---|---|---|---|
| Open | $283,500 | New Conventional |
Source: Public Records
Source: Northwest Indiana Association of REALTORS®
MLS Number: 831103
APN: 45-16-10-383-006.000-042
Nearby Homes
- 11514 Georgia Place
- 922 E 115th Place
- 11522 Vermont St
- 970 E 114th Place
- 11587 Vermont St
- 11442 Maryland Dr
- 11530 Vermont Ct
- 11463 Vermont Place
- 1062 E 115th Ct
- 1066 E 115th Ct
- 11558 Kentucky St
- 11878 Kentucky St
- 1078 E 114th Ave
- 1080 E 114th Ave
- 11732 Virginia Ct
- 11757 Kentucky St
- S-3142-3 Willow Plan at Westwind - Single Family Homes
- S-2182-3 Lakewood Plan at Westwind - Single Family Homes
- S-2444-3 Sedona Plan at Westwind - Single Family Homes
- S-2353-3 Aspen Plan at Westwind - Single Family Homes
- 1068 E 115th Ct
- 10880 Mississippi St
- 12535 Virginia St
- 12541 Virginia St
- 930 Cypress Point Dr
- 484 E 127th Ave
- 521 E 127th Place
- 511 E 127th Place
- 471 E 127th Place
- 451 E 127th Place
- 481 E 127th Ln
- 326 S West St
- 333 Kristie Ct
- 111 Harrington Ave Unit 16
- 9614 Dona Ct
- 9310 Monroe St
- 351 Maple St
- 1345 W 94th Ct
- 10941 Elkhart Place
- 9047 Connecticut St
