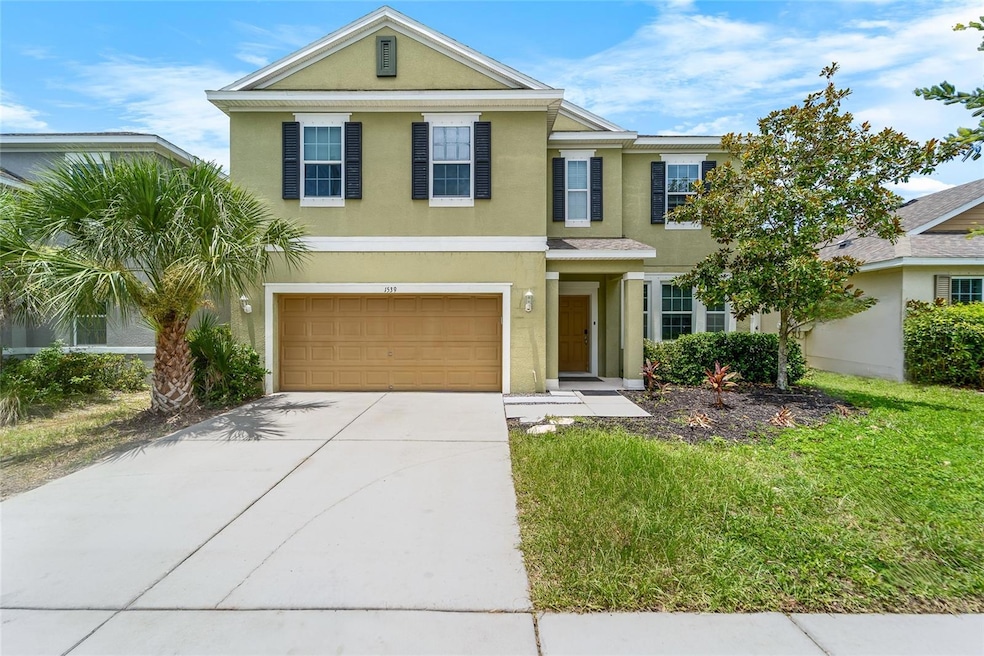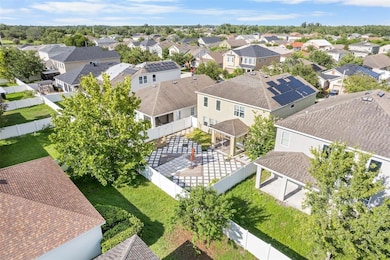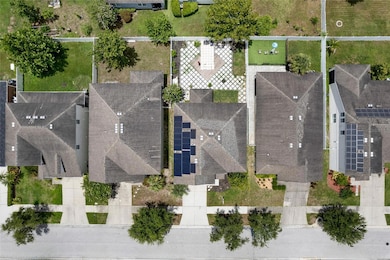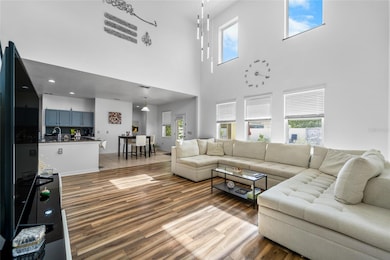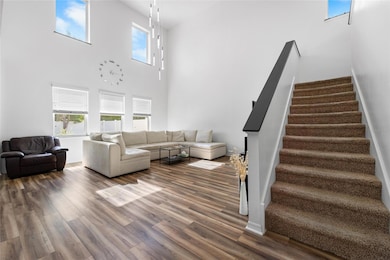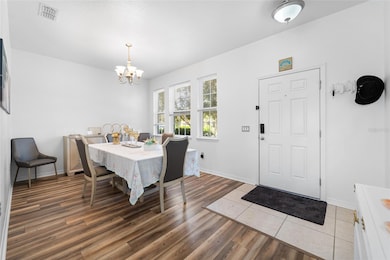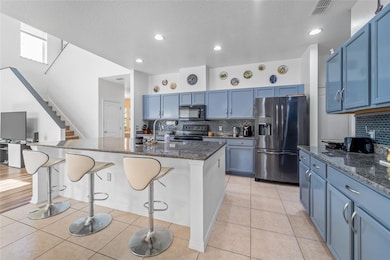11539 Tangle Branch Ln Gibsonton, FL 33534
Estimated payment $2,569/month
Highlights
- Vaulted Ceiling
- 2 Car Attached Garage
- Laundry Room
- Family Room Off Kitchen
- Eat-In Kitchen
- Tile Flooring
About This Home
PRICE REDUCTION! Welcome to this beautifully updated 3-bedroom, 2.5-bath home with a 2-car garage, offering nearly 2,500 sq. ft. of stylish living space. With no CDD fees and a low HOA, this home blends comfort and value. Elevated ceilings and fresh interior paint create a bright, open feel, while the modern kitchen features sleek stainless steel appliances. The spacious primary suite offers plenty of room to unwind, and the updated loft adds flexible space for an office, media room, or play area. Experience the advantages of solar power through our paid-off solar panels for energy efficiency and a fully fenced backyard oasis, complete with paver landscaping for low-maintenance living. The enclosed lanai provides a private retreat perfect for year-round relaxation or entertaining. Furnishing options available. Conveniently located just 20 minutes from Downtown Tampa, 30 minutes from Busch Gardens, and minutes from Brandon Mall and St. Joseph's Hospital-South. Schedule your private showing today!
Listing Agent
LPT REALTY, LLC Brokerage Phone: 877-366-2213 License #3587567 Listed on: 07/01/2025

Home Details
Home Type
- Single Family
Est. Annual Taxes
- $6,505
Year Built
- Built in 2013
Lot Details
- 5,550 Sq Ft Lot
- South Facing Home
- Irrigation Equipment
- Property is zoned PD
HOA Fees
- $25 Monthly HOA Fees
Parking
- 2 Car Attached Garage
Home Design
- Slab Foundation
- Shingle Roof
- Block Exterior
Interior Spaces
- 2,475 Sq Ft Home
- 2-Story Property
- Vaulted Ceiling
- Ceiling Fan
- Sliding Doors
- Family Room Off Kitchen
- Combination Dining and Living Room
Kitchen
- Eat-In Kitchen
- Cooktop
- Dishwasher
- Disposal
Flooring
- Tile
- Luxury Vinyl Tile
Bedrooms and Bathrooms
- 3 Bedrooms
- Primary Bedroom Upstairs
Laundry
- Laundry Room
- Dryer
- Washer
Outdoor Features
- Exterior Lighting
Schools
- Gibsonton Elementary School
- Eisenhower Middle School
- East Bay High School
Utilities
- Central Heating and Cooling System
- Thermostat
- High Speed Internet
Community Details
- Terry Mclaughlin Association, Phone Number (727) 938-7730
- Tanglewood Preserve Ph 2 Subdivision
Listing and Financial Details
- Visit Down Payment Resource Website
- Legal Lot and Block 9 / 13
- Assessor Parcel Number U-35-30-19-95P-000013-00009.0
Map
Home Values in the Area
Average Home Value in this Area
Tax History
| Year | Tax Paid | Tax Assessment Tax Assessment Total Assessment is a certain percentage of the fair market value that is determined by local assessors to be the total taxable value of land and additions on the property. | Land | Improvement |
|---|---|---|---|---|
| 2024 | $6,505 | $320,741 | $67,932 | $252,809 |
| 2023 | $3,394 | $185,408 | $0 | $0 |
| 2022 | $3,221 | $180,008 | $0 | $0 |
| 2021 | $3,169 | $174,765 | $0 | $0 |
| 2020 | $3,082 | $172,352 | $0 | $0 |
| 2019 | $2,983 | $168,477 | $35,381 | $133,096 |
| 2018 | $2,810 | $158,932 | $0 | $0 |
| 2017 | $2,770 | $175,197 | $0 | $0 |
| 2016 | $2,732 | $152,461 | $0 | $0 |
| 2015 | $2,758 | $151,401 | $0 | $0 |
| 2014 | $2,733 | $150,199 | $0 | $0 |
| 2013 | -- | $142,313 | $0 | $0 |
Property History
| Date | Event | Price | List to Sale | Price per Sq Ft | Prior Sale |
|---|---|---|---|---|---|
| 10/30/2025 10/30/25 | Price Changed | $379,900 | -2.6% | $153 / Sq Ft | |
| 08/25/2025 08/25/25 | Price Changed | $390,000 | -2.3% | $158 / Sq Ft | |
| 07/22/2025 07/22/25 | Price Changed | $399,000 | -2.9% | $161 / Sq Ft | |
| 07/01/2025 07/01/25 | For Sale | $411,000 | +17.4% | $166 / Sq Ft | |
| 06/02/2023 06/02/23 | Sold | $350,000 | -6.6% | $141 / Sq Ft | View Prior Sale |
| 04/19/2023 04/19/23 | Pending | -- | -- | -- | |
| 03/31/2023 03/31/23 | For Sale | $374,900 | 0.0% | $151 / Sq Ft | |
| 03/31/2022 03/31/22 | Rented | $2,400 | 0.0% | -- | |
| 03/21/2022 03/21/22 | For Rent | $2,400 | 0.0% | -- | |
| 11/29/2018 11/29/18 | Sold | $249,900 | 0.0% | $101 / Sq Ft | View Prior Sale |
| 10/23/2018 10/23/18 | Pending | -- | -- | -- | |
| 10/04/2018 10/04/18 | For Sale | $249,900 | +34.2% | $101 / Sq Ft | |
| 06/16/2014 06/16/14 | Off Market | $186,242 | -- | -- | |
| 06/16/2014 06/16/14 | Off Market | $186,242 | -- | -- | |
| 04/08/2013 04/08/13 | Sold | $186,242 | 0.0% | $75 / Sq Ft | View Prior Sale |
| 04/08/2013 04/08/13 | Pending | -- | -- | -- | |
| 04/08/2013 04/08/13 | For Sale | $186,242 | 0.0% | $75 / Sq Ft | |
| 03/08/2013 03/08/13 | Sold | $186,242 | +1.5% | $75 / Sq Ft | View Prior Sale |
| 12/03/2012 12/03/12 | Pending | -- | -- | -- | |
| 11/06/2012 11/06/12 | For Sale | $183,483 | -- | $74 / Sq Ft |
Purchase History
| Date | Type | Sale Price | Title Company |
|---|---|---|---|
| Warranty Deed | $350,000 | Community Land Title | |
| Interfamily Deed Transfer | -- | Attorney | |
| Warranty Deed | $249,900 | Executive Title Of Florida I | |
| Quit Claim Deed | -- | None Available | |
| Deed | $100 | -- | |
| Special Warranty Deed | $186,300 | Attorney |
Mortgage History
| Date | Status | Loan Amount | Loan Type |
|---|---|---|---|
| Open | $343,660 | FHA | |
| Previous Owner | $260,890 | VA | |
| Previous Owner | $255,272 | VA | |
| Previous Owner | $182,868 | FHA |
Source: Stellar MLS
MLS Number: TB8400533
APN: U-35-30-19-95P-000013-00009.0
- 11527 Southern Creek Dr
- 11632 Tangle Stone Dr
- 11520 Corwin St
- 11647 Tangle Stone Dr
- 6266 Bucket Ct
- 7518 Tangle Brook Blvd
- 7414 Indigo Oasis Ct
- 7523 Tangle Brook Blvd
- 6214 Bucket Ct
- 7620 Tangle Rush Dr
- 11207 Cardinal Pointe Place
- 6314 Magnolia Trails Ln
- 7604 Sunshine Bridge Ave
- 7711 Tangle Rush Dr
- 7707 Sunshine Bridge Ave
- 7515 Dragon Fly Loop
- 6208 Cherry Blossom Trail
- 7719 Carriage Pointe Dr
- 11224 Restwood Dr
- 7729 Carriage Pointe Dr
- 7314 Tangle Bend Dr
- 6359 Kay Morgan Ln
- 7604 Sunshine Bridge Ave
- 7524 Dragon Fly Loop
- 7610 Wood Violet Dr
- 6339 Cherry Blossom Trail
- 6304 Cherry Blossom Trail
- 7924 Carriage Pointe Dr
- 11296 Riley Pines Cir
- 11294 Riley Pines Cir
- 11105 Riley Pines Cir
- 7902 Carriage Pointe Dr
- 7735 Silver Berry Ct
- 7785 Silver Berry Ct
- 7754 Silver Berry Ct
- 12128 Fern Haven Ave
- 7827 Carriage Pointe Dr
- 11266 Riley Pines Cir
- 12130 S Us Highway 41 Unit 147
- 12130 S Us Highway 41 Unit 21
