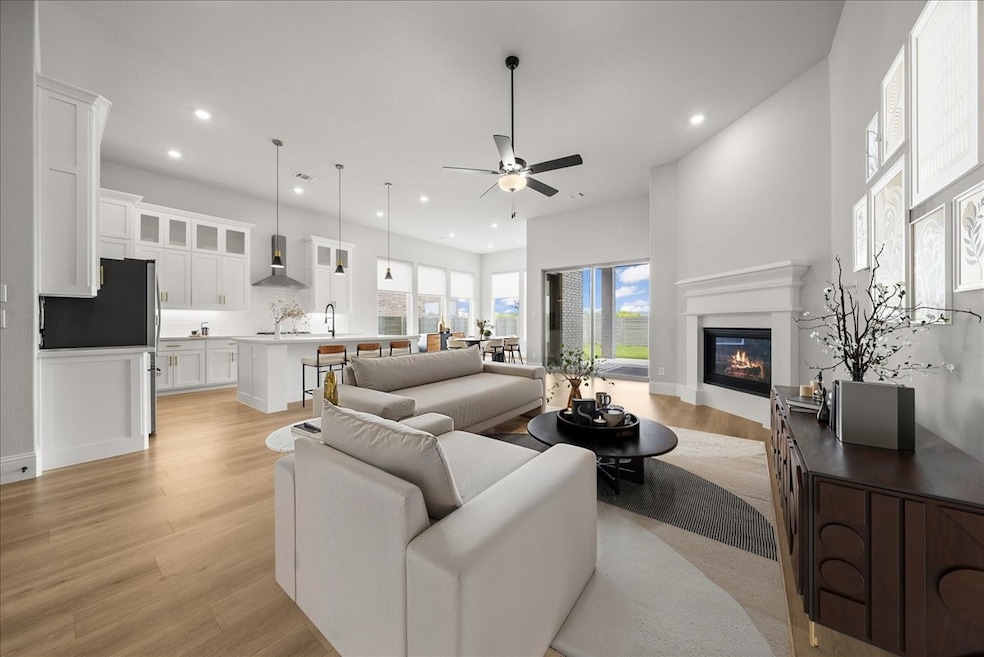
1154 20th St Northlake, TX 76226
Harvest NeighborhoodEstimated payment $3,369/month
Highlights
- Open Floorplan
- Private Yard
- 2 Car Attached Garage
- Argyle West Rated A
- Covered Patio or Porch
- Eat-In Kitchen
About This Home
PRICE DROP + BUILDER WARRANTY! Skip the wait for new construction with this 2024 Taylor Morrison that lives like a model and looks over an open greenbelt in award-winning Harvest. The single-story layout delivers 4 bedrooms and one of the bedroom has a ensuite full bath. 3 full baths, and an 2-car garage across 2,235 sq ft of move-in perfection. $40,000+ in designer upgrades quartz counters, soft-close cabinetry, motion-sensor faucet, 8-ft doors, luxury plank flooring, automated shades, smart-home hub to elevate everyday living. A show-stopping stacking glass wall, a gas-log fireplace , an extended covered patio pre-plumbed for your grill. Split suite features walk-in shower, dual vanities, huge closet. Energy-savvy build with radiant-barrier deck, vinyl windows, tankless H-water keeps bills low. Enjoy Harvest’s resort amenities: pools, fitness, trails, lake, gardens, dog park & Farmhouse Coffee. Fiber internet included with HOA. Argyle ISD. 5 min to I-35W, 12 min to Alliance job hub. Ask for any additional details and tour today!
Listing Agent
House Brokerage Brokerage Phone: 940-765-4844 License #0707822 Listed on: 06/19/2025
Home Details
Home Type
- Single Family
Est. Annual Taxes
- $5,661
Year Built
- Built in 2024
Lot Details
- 6,142 Sq Ft Lot
- Wood Fence
- Landscaped
- Sprinkler System
- Private Yard
HOA Fees
- $173 Monthly HOA Fees
Parking
- 2 Car Attached Garage
- Front Facing Garage
- Driveway
Home Design
- Slab Foundation
- Composition Roof
Interior Spaces
- 2,234 Sq Ft Home
- 1-Story Property
- Open Floorplan
- Wired For Data
- Window Treatments
- Living Room with Fireplace
- Carpet
Kitchen
- Eat-In Kitchen
- Built-In Gas Range
- Dishwasher
- Kitchen Island
- Disposal
Bedrooms and Bathrooms
- 4 Bedrooms
- Walk-In Closet
- 3 Full Bathrooms
Laundry
- Laundry in Hall
- Washer Hookup
Home Security
- Security System Owned
- Security Gate
- Carbon Monoxide Detectors
- Fire and Smoke Detector
Outdoor Features
- Covered Patio or Porch
- Exterior Lighting
- Rain Gutters
Schools
- Argyle West Elementary School
- Argyle High School
Utilities
- Central Heating and Cooling System
- Cooling System Powered By Gas
- High Speed Internet
- Cable TV Available
Community Details
- Association fees include all facilities, ground maintenance
- First Service Residential Association
- Harvest Ph 11A Subdivision
Listing and Financial Details
- Legal Lot and Block 30 / 73
- Assessor Parcel Number R1005944
Map
Home Values in the Area
Average Home Value in this Area
Tax History
| Year | Tax Paid | Tax Assessment Tax Assessment Total Assessment is a certain percentage of the fair market value that is determined by local assessors to be the total taxable value of land and additions on the property. | Land | Improvement |
|---|---|---|---|---|
| 2025 | $5,926 | $536,032 | $155,084 | $380,948 |
| 2024 | $5,661 | $265,193 | $0 | $0 |
| 2023 | $1,384 | $62,585 | $62,585 | -- |
Property History
| Date | Event | Price | Change | Sq Ft Price |
|---|---|---|---|---|
| 07/29/2025 07/29/25 | Price Changed | $499,900 | -9.9% | $224 / Sq Ft |
| 06/19/2025 06/19/25 | For Sale | $555,000 | -4.8% | $248 / Sq Ft |
| 04/12/2024 04/12/24 | Sold | -- | -- | -- |
| 04/03/2024 04/03/24 | Pending | -- | -- | -- |
| 02/08/2024 02/08/24 | Price Changed | $582,829 | -4.0% | $261 / Sq Ft |
| 02/01/2024 02/01/24 | Price Changed | $607,419 | -1.7% | $272 / Sq Ft |
| 11/13/2023 11/13/23 | For Sale | $618,119 | -- | $277 / Sq Ft |
Similar Homes in the area
Source: North Texas Real Estate Information Systems (NTREIS)
MLS Number: 20966684
APN: R1005944
- 1302 20th St
- 2000 Evergreen Terrace
- 1029 Bayberry Dr
- 1109 17th St
- 2309 Juniper Ln
- 1904 Sunflower Ave
- 1108 Heritage Trail
- 2424 Juniper Ln
- 1112 Diamond Leaf Rd
- 1116 Grassy Ln
- 2401 Silver Leaf Dr
- 1454 20th St
- 2501 Bedford Rd
- 2504 Bedford Rd
- 1705 Trellis Dr
- 2513 Silver Leaf Dr
- 1109 Orchard Pass
- 2645 Basswood Dr
- 1117 Orchard Pass
- 1101 Orchard Pass
- 2309 Juniper Ln
- 825 Blossom Ln Unit 48
- 909 Heritage Trail
- 1833 Woodlawn Way Unit 139
- 1809 Woodlawn Way Unit 133
- 1108 Huckleberry St
- 701 Harmony Trail
- 1513 Canary Ln
- 1621 Bunting Dr
- 1801 Turnstone Trail
- 717 Rosemary Rd
- 1509 Bunting Dr
- 701 10th St
- 1201 9th St
- 720 Boardwalk Way
- 1121 8th St
- 813 Fenceline Dr
- 808 Parkside Dr
- 912 Falcon Rd
- 821 Meadows Dr






