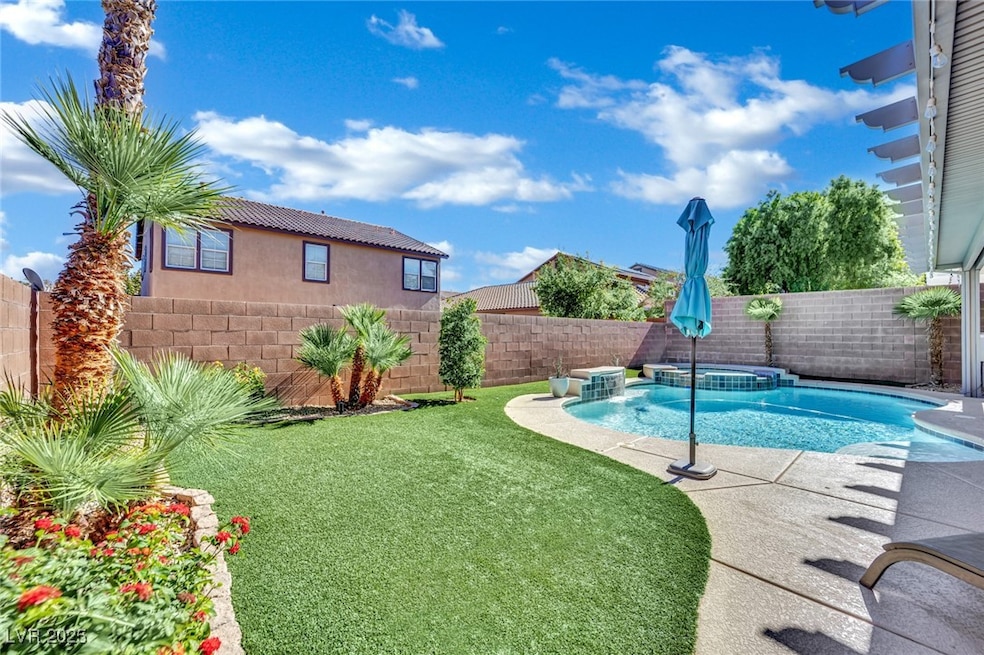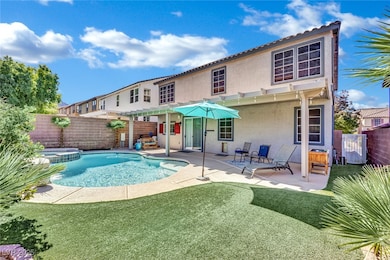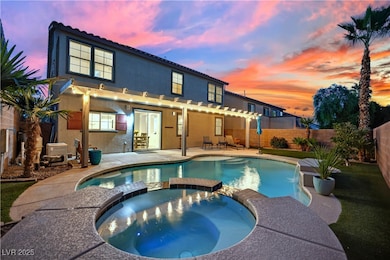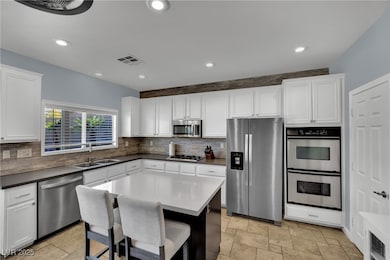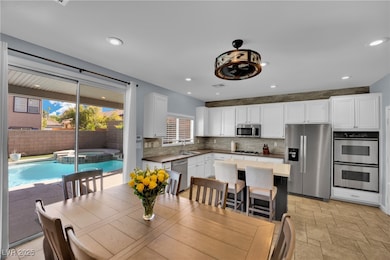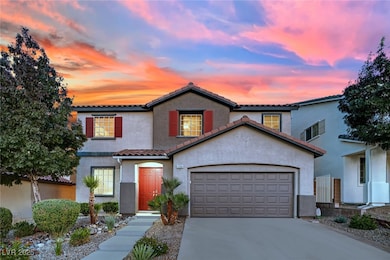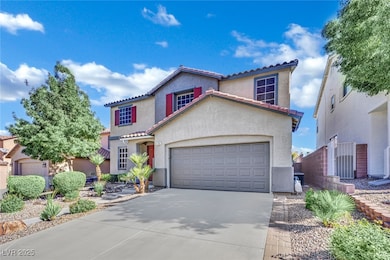1154 Calvert St Henderson, NV 89002
Paradise Hills NeighborhoodEstimated payment $3,426/month
Highlights
- Pool and Spa
- Solar Power System
- Covered Patio or Porch
- James E & A Rae Smalley Elementary School Rated 10
- Deck
- 3-minute walk to Paradise Pointe Park
About This Home
Beautiful Energy-Efficient Home offering style, comfort, and functionality*Enjoy resort-style living with a sparkling swimming pool and spa, complemented by a leased solar system that helps keep utility costs low*Inside, multiple living areas provide plenty of room for entertaining or everyday living*Freshly painted living and dining rooms create a bright and welcoming atmosphere, perfect for gatherings*The island kitchen with stainless steel appliances including double ovens, Corian countertops, and a pantry open seamlessly to the family room*Enjoy serene views of the inviting backyard, pool & spa plus extended covered patio, ideal for outdoor entertaining* Low-maintenance synthetic grass adds year-round greenery without the upkeep*Upstairs, unwind in the huge master retreat with a luxurious en suite bathroom and custom-built primary closet*A spacious loft area offers two built-in workspaces great for an office, study or flex space—plus three additional bedrooms for family or guests.
Listing Agent
Keller Williams Realty Las Veg Brokerage Phone: (702) 419-4933 License #S.0058670 Listed on: 11/03/2025

Home Details
Home Type
- Single Family
Est. Annual Taxes
- $2,928
Year Built
- Built in 2006
Lot Details
- 4,792 Sq Ft Lot
- West Facing Home
- Back Yard Fenced
- Block Wall Fence
- Artificial Turf
- Drip System Landscaping
HOA Fees
- $20 Monthly HOA Fees
Parking
- 2 Car Attached Garage
- Parking Storage or Cabinetry
- Inside Entrance
- Epoxy
- Garage Door Opener
- Open Parking
Home Design
- Frame Construction
- Tile Roof
- Stucco
Interior Spaces
- 2,805 Sq Ft Home
- 2-Story Property
- Ceiling Fan
- Blinds
- Drapes & Rods
Kitchen
- Double Oven
- Built-In Gas Oven
- Gas Cooktop
- Microwave
- Dishwasher
- Pots and Pans Drawers
- Disposal
Flooring
- Carpet
- Ceramic Tile
- Luxury Vinyl Plank Tile
Bedrooms and Bathrooms
- 4 Bedrooms
Laundry
- Laundry Room
- Laundry on main level
- Dryer
- Washer
- Sink Near Laundry
- Laundry Cabinets
Eco-Friendly Details
- Solar Power System
- Solar owned by a third party
- Sprinkler System
Pool
- Pool and Spa
- In Ground Pool
- Gas Heated Pool
- Waterfall Pool Feature
- In Ground Spa
Outdoor Features
- Deck
- Covered Patio or Porch
Schools
- Smalley Elementary School
- Mannion Jack & Terry Middle School
- Foothill High School
Utilities
- Central Heating and Cooling System
- Heating System Uses Gas
- Water Softener is Owned
- Cable TV Available
Community Details
- Association fees include management
- Desert Living HOA, Phone Number (702) 992-7211
- Paradise Point Subdivision
- The community has rules related to covenants, conditions, and restrictions
Map
Home Values in the Area
Average Home Value in this Area
Tax History
| Year | Tax Paid | Tax Assessment Tax Assessment Total Assessment is a certain percentage of the fair market value that is determined by local assessors to be the total taxable value of land and additions on the property. | Land | Improvement |
|---|---|---|---|---|
| 2025 | $2,928 | $186,669 | $35,350 | $151,319 |
| 2024 | $2,843 | $186,669 | $35,350 | $151,319 |
| 2023 | $2,843 | $187,123 | $45,150 | $141,973 |
| 2022 | $2,760 | $166,604 | $36,750 | $129,854 |
| 2021 | $2,680 | $146,872 | $32,550 | $114,322 |
| 2020 | $2,599 | $150,742 | $29,050 | $121,692 |
| 2019 | $2,523 | $132,864 | $28,700 | $104,164 |
| 2018 | $2,408 | $122,043 | $23,450 | $98,593 |
| 2017 | $3,122 | $107,696 | $22,050 | $85,646 |
| 2016 | $2,179 | $91,358 | $16,800 | $74,558 |
| 2015 | $2,175 | $79,354 | $14,000 | $65,354 |
| 2014 | $2,111 | $70,712 | $10,150 | $60,562 |
Property History
| Date | Event | Price | List to Sale | Price per Sq Ft | Prior Sale |
|---|---|---|---|---|---|
| 11/03/2025 11/03/25 | For Sale | $600,000 | +46.3% | $214 / Sq Ft | |
| 12/18/2019 12/18/19 | Sold | $410,000 | 0.0% | $146 / Sq Ft | View Prior Sale |
| 11/18/2019 11/18/19 | Pending | -- | -- | -- | |
| 10/25/2019 10/25/19 | For Sale | $409,900 | -- | $146 / Sq Ft |
Purchase History
| Date | Type | Sale Price | Title Company |
|---|---|---|---|
| Bargain Sale Deed | $410,000 | Equity Title Of Nevada | |
| Interfamily Deed Transfer | -- | None Available | |
| Bargain Sale Deed | $419,520 | First Amer Title Co Of Nv |
Mortgage History
| Date | Status | Loan Amount | Loan Type |
|---|---|---|---|
| Open | $380,000 | New Conventional | |
| Previous Owner | $304,520 | Fannie Mae Freddie Mac |
Source: Las Vegas REALTORS®
MLS Number: 2731717
APN: 179-31-410-003
- 75 Archer Glen Ave
- 1174 Grove Park St
- 1140 Brent Park Ct
- 96 Cricklewood Ave
- 1184 Grove Park St
- 1144 Highbury Grove St
- 1141 Brent Park Ct
- 1221 Grove Park St
- 1218 Highbury Grove St
- 1208 Brockley Cross St
- 676 Monument Point St
- 653 Monument Point St
- 645 Monument Point St
- 167 Desert Pond Ave
- 181 Azalea Springs Ave
- 141 Outcrop Ridge Ave
- 1051 Upper Springs St
- 1034 Copper Palm Ct
- 1087 Outlook Ct
- 79 Rattlesnake Grass Ct
- 1217 Grove Park St
- 121 Pettswood Dr
- 145 Staplehurst Ave
- 629 Monument Point St
- 151 Desert Pond Ave
- 18 Blue Valley Dr
- 176 Sandhill Crane Ave
- 220 Dominican Ave
- 25 Precipice Ct
- 1012 Desert Retreat Ct
- 841 Rusty Anchor Way Unit 41
- 838 Rusty Anchor Way
- 177 Laguna Hills Ct
- 750 Vortex Ave
- 57 Voltaire Ave
- 403 Royal Greens Dr
- 214 Appian Way
- 131 E Tamarack Dr
- 1212 Bunker Hollow Ct
- 682 Ladywood Ln
