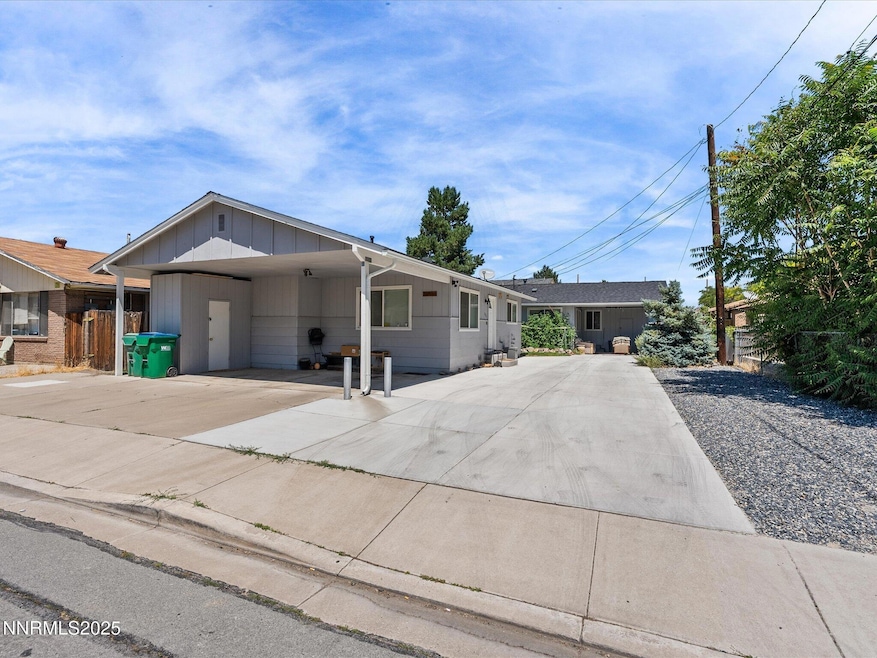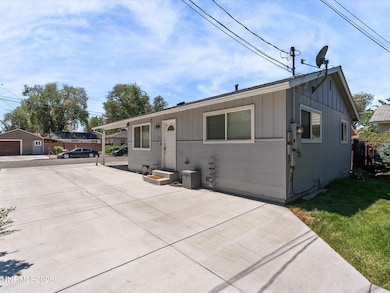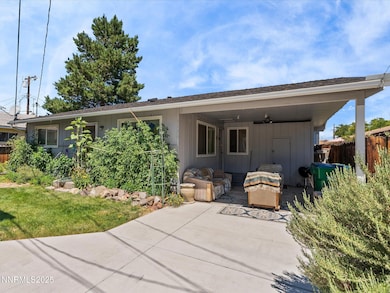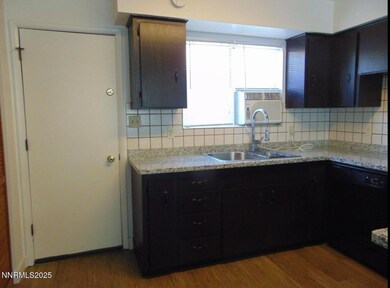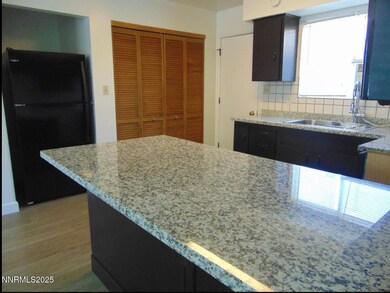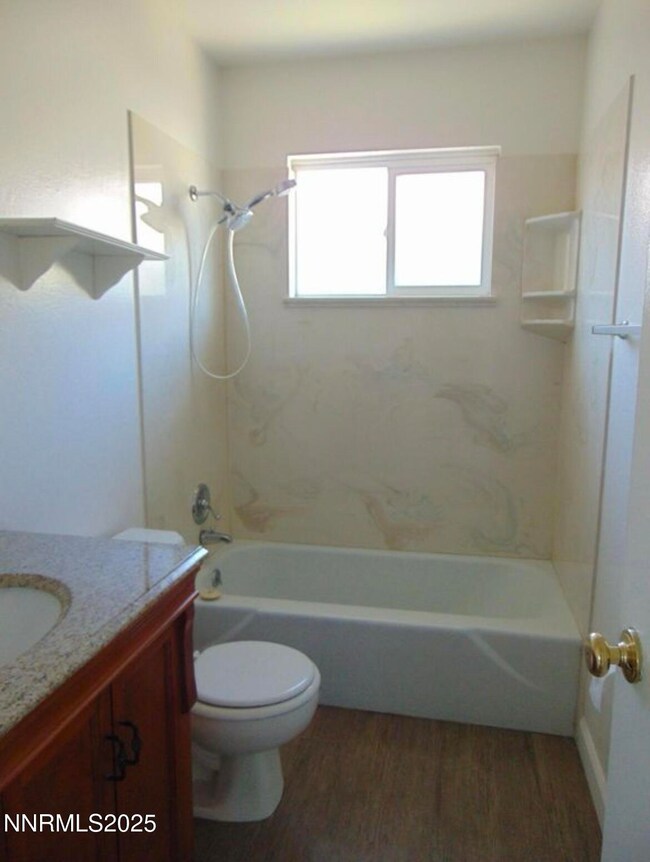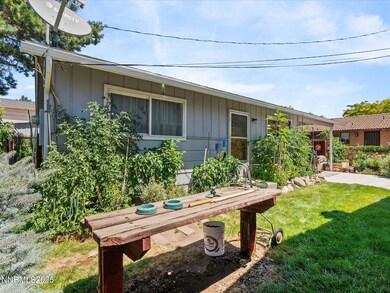1154 H St Sparks, NV 89431
Downtown Sparks NeighborhoodEstimated payment $2,884/month
Highlights
- Additional Residence on Property
- Double Pane Windows
- Patio
- RV Access or Parking
- Cooling System Mounted To A Wall/Window
- Forced Air Heating and Cooling System
About This Home
Fantastic Investment Opportunity - Two Updated Homes on One Lot!
Don't miss this unique investment opportunity in the heart of Sparks! This property features two separate 2-bedroom, 1-bath homes with open concept layouts, laundry and storage rooms, private patio/yards and dedicated carports with extra parking AND RV Parking—perfect for owner-occupants, investors, or multi-generational living.
Recent updates include newer roofs, dual-pane windows, driveway concrete, updated water lines, fresh exterior paint, and a newer AC/furnace unit for the back house. The front unit is beautifully updated with granite countertops and luxury vinyl plank (LVP) flooring, providing a modern touch and low-maintenance appeal.
Both homes are currently rented, and tenants have expressed interest in staying, making this a turnkey income-producing property from day one.
Conveniently located near Victorian Square, dining, schools, and freeway access. Schedule a showing today—opportunities like this don't last long!
Property Details
Home Type
- Multi-Family
Est. Annual Taxes
- $1,205
Year Built
- Built in 1968
Lot Details
- 6,490 Sq Ft Lot
- Back Yard Fenced
- Level Lot
Home Design
- Blown-In Insulation
- Shingle Roof
- Composition Roof
- Wood Siding
- Concrete Perimeter Foundation
- Stick Built Home
Interior Spaces
- 1,680 Sq Ft Home
- 1-Story Property
- Ceiling Fan
- Double Pane Windows
- Vinyl Clad Windows
- Blinds
- Crawl Space
Kitchen
- Electric Range
- Dishwasher
- Disposal
Flooring
- Carpet
- Linoleum
- Vinyl
Laundry
- Laundry in Kitchen
- Dryer
- Washer
Home Security
- Carbon Monoxide Detectors
- Fire and Smoke Detector
Parking
- Carport
- 3 Parking Spaces Included
- RV Access or Parking
Outdoor Features
- Patio
- Rain Gutters
Additional Homes
- Additional Residence on Property
Schools
- Mitchell Elementary School
- Sparks Middle School
- Sparks High School
Utilities
- Cooling System Mounted To A Wall/Window
- Forced Air Heating and Cooling System
- Wall Furnace
- Separate Meters
- Master Meter
- Natural Gas Connected
- Individual Gas Meter
- Gas Water Heater
- Internet Available
- Cable TV Available
Listing and Financial Details
- The owner pays for water, trash collection, sewer
- Assessor Parcel Number 03122227
Community Details
Overview
- 2 Units
- Sparks Community
- Prater Addition To Sparks Subdivision
Pet Policy
- No Pets Allowed
Building Details
- 2 Separate Electric Meters
- 2 Separate Gas Meters
Map
Home Values in the Area
Average Home Value in this Area
Tax History
| Year | Tax Paid | Tax Assessment Tax Assessment Total Assessment is a certain percentage of the fair market value that is determined by local assessors to be the total taxable value of land and additions on the property. | Land | Improvement |
|---|---|---|---|---|
| 2025 | $1,170 | $65,726 | $41,720 | $24,006 |
| 2024 | $1,135 | $62,980 | $38,710 | $24,270 |
| 2023 | $1,135 | $61,596 | $39,305 | $22,291 |
| 2022 | $1,103 | $51,079 | $32,865 | $18,214 |
| 2021 | $1,071 | $43,080 | $25,375 | $17,705 |
| 2020 | $1,039 | $43,654 | $26,250 | $17,404 |
| 2019 | $1,010 | $38,936 | $22,470 | $16,466 |
| 2018 | $979 | $30,972 | $15,190 | $15,782 |
| 2017 | $950 | $30,373 | $14,000 | $16,373 |
| 2016 | $926 | $28,491 | $11,200 | $17,291 |
| 2015 | $926 | $25,585 | $8,050 | $17,535 |
| 2014 | $899 | $24,352 | $7,000 | $17,352 |
| 2013 | -- | $23,934 | $6,160 | $17,774 |
Property History
| Date | Event | Price | List to Sale | Price per Sq Ft |
|---|---|---|---|---|
| 07/12/2025 07/12/25 | For Sale | $525,000 | -- | $313 / Sq Ft |
Purchase History
| Date | Type | Sale Price | Title Company |
|---|---|---|---|
| Bargain Sale Deed | $185,000 | Stewart Title Of Northern Nv | |
| Bargain Sale Deed | $128,000 | Stewart Title Northern Nevad | |
| Bargain Sale Deed | $128,000 | Stewart Title Northern Nevad | |
| Quit Claim Deed | $34,500 | -- |
Mortgage History
| Date | Status | Loan Amount | Loan Type |
|---|---|---|---|
| Open | $185,000 | Unknown | |
| Previous Owner | $128,000 | No Value Available |
Source: Northern Nevada Regional MLS
MLS Number: 250052973
APN: 031-222-27
- 1224 E St Unit B
- 1539 G St Unit C
- 938 E St
- 1100 15th St
- 1260 Commerce St
- 1600 I St Unit 1305
- 1600 I St Unit 1306
- 1305 Pyramid Way
- 1080-1098 Rock Blvd
- 421 10th St
- 1400 Avenue of The Oaks
- 1040 C St
- 1125-1130 Avenue of The Oaks
- 1501 9th St
- 1415 C St
- 955 Ave of The Oaks
- 1835 Oddie Blvd
- 240 18th St
- 238 18th St
- 236 18th St
