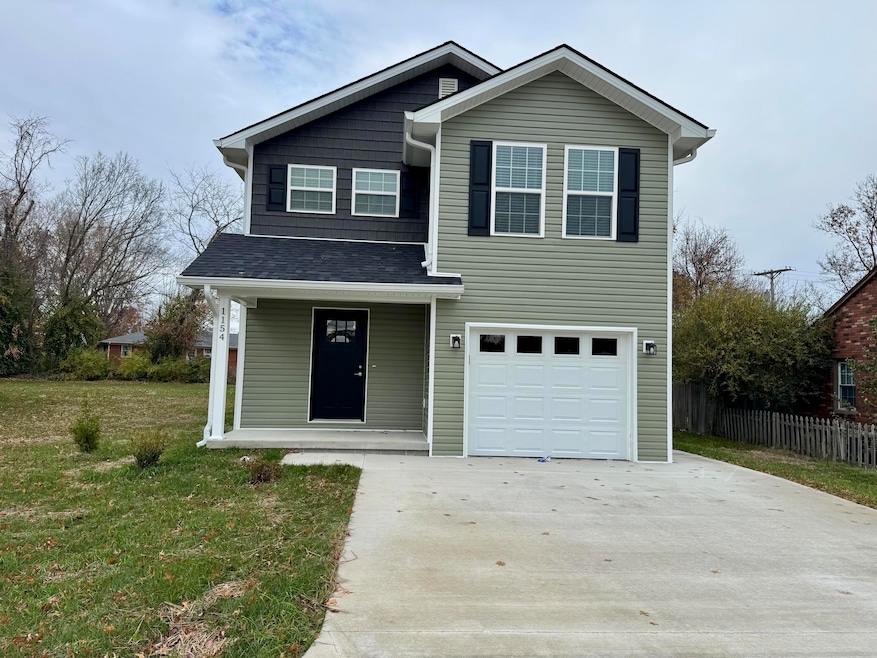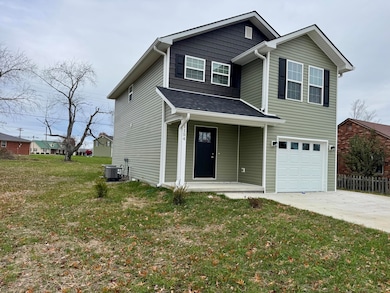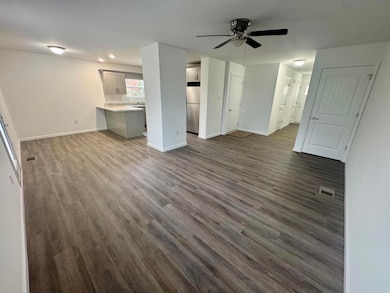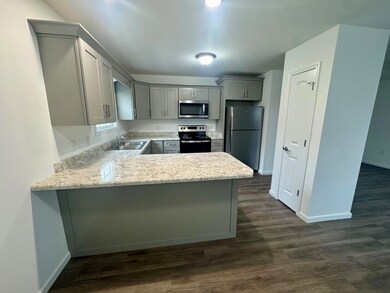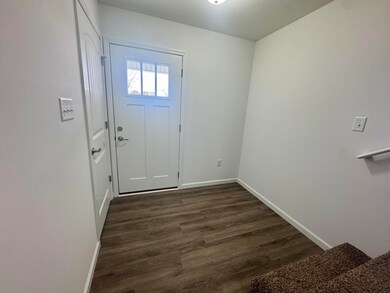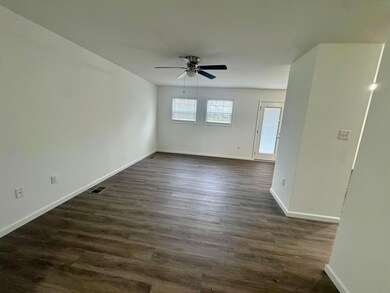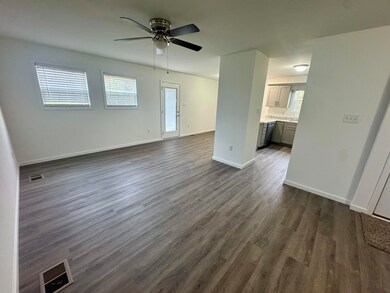Estimated payment $1,351/month
Total Views
253
3
Beds
2.5
Baths
1,650
Sq Ft
$154
Price per Sq Ft
Highlights
- New Construction
- Home Energy Rating Service (HERS) Rated Property
- Cathedral Ceiling
- ENERGY STAR Certified Homes
- Mountain View
- No HOA
About This Home
Brand new energy efficient home encapsulated in spray foam insulation. This 3 bedroom 2 1/2 bath home with attached garage is located on a level lot convenient to I-75 and Berea's walking/bike trails. This home features a large master with cathedral ceiling and a HUGE walk in closet, spacious living room and kitchen with bar and pantry closet.
Home Details
Home Type
- Single Family
Est. Annual Taxes
- $96
Year Built
- Built in 2025 | New Construction
Parking
- 1 Car Attached Garage
- Front Facing Garage
- Garage Door Opener
- Driveway
Home Design
- Block Foundation
- Dimensional Roof
- Vinyl Siding
Interior Spaces
- 1,650 Sq Ft Home
- 2-Story Property
- Cathedral Ceiling
- Ceiling Fan
- Insulated Windows
- Window Screens
- Insulated Doors
- Entrance Foyer
- Living Room
- Mountain Views
- Crawl Space
- Attic Access Panel
- Dryer
Kitchen
- Eat-In Kitchen
- Breakfast Bar
- Microwave
- Dishwasher
Flooring
- Carpet
- Laminate
Bedrooms and Bathrooms
- 3 Bedrooms
- Primary bedroom located on second floor
- Walk-In Closet
Eco-Friendly Details
- Home Energy Rating Service (HERS) Rated Property
- ENERGY STAR Certified Homes
Schools
- Silver Creek Elementary School
- Foley Middle School
- Madison So High School
Utilities
- Cooling Available
- Air Source Heat Pump
- Underground Utilities
- Electric Water Heater
- Phone Available
- Cable TV Available
Additional Features
- Covered Patio or Porch
- 9,583 Sq Ft Lot
Community Details
- No Home Owners Association
- Downtown Subdivision
Listing and Financial Details
- Builder Warranty
- Home warranty included in the sale of the property
Map
Create a Home Valuation Report for This Property
The Home Valuation Report is an in-depth analysis detailing your home's value as well as a comparison with similar homes in the area
Home Values in the Area
Average Home Value in this Area
Tax History
| Year | Tax Paid | Tax Assessment Tax Assessment Total Assessment is a certain percentage of the fair market value that is determined by local assessors to be the total taxable value of land and additions on the property. | Land | Improvement |
|---|---|---|---|---|
| 2024 | $96 | $10,000 | $0 | $0 |
| 2023 | $97 | $10,000 | $0 | $0 |
| 2022 | $97 | $10,000 | $0 | $0 |
| 2021 | $99 | $10,000 | $0 | $0 |
| 2020 | $101 | $10,000 | $0 | $0 |
| 2019 | $102 | $10,000 | $0 | $0 |
| 2018 | $102 | $10,000 | $0 | $0 |
| 2017 | $101 | $10,000 | $0 | $0 |
| 2016 | $100 | $10,000 | $0 | $0 |
| 2015 | $96 | $10,000 | $0 | $0 |
| 2014 | $96 | $10,000 | $0 | $0 |
| 2012 | $96 | $10,000 | $10,000 | $0 |
Source: Public Records
Property History
| Date | Event | Price | List to Sale | Price per Sq Ft |
|---|---|---|---|---|
| 11/11/2025 11/11/25 | For Sale | $254,900 | -- | $154 / Sq Ft |
Source: ImagineMLS (Bluegrass REALTORS®)
Purchase History
| Date | Type | Sale Price | Title Company |
|---|---|---|---|
| Warranty Deed | $44,000 | None Listed On Document | |
| Warranty Deed | $44,000 | None Listed On Document |
Source: Public Records
Source: ImagineMLS (Bluegrass REALTORS®)
MLS Number: 25505895
APN: 073B-0001-0004
Nearby Homes
- 1142 Kentucky 1016
- 234 Old Us 25 N
- 311 Peachtree Dr
- 325 Peachtree Dr
- 116 Johnson Rd
- 1495 Kentucky 1016
- 149 Lynne Dr
- 204 Goldenhead Dr
- 203 Davis St
- 301 Water St
- 1025 Vineyard Way
- 702 N Powell Ave
- 706 N Powell Ave
- 1601 Merlot Ct
- 178 Lorraine Ct
- 511 Estill St
- 304 Pine St
- 290 Short Line Pike
- 310 Short Line Pike
- 635 Richmond Rd N
- 1003 Whipporwill Dr
- 418-420 Nandino Cir Unit 2
- 121-121 Vervain Ct
- 409 Lawson Dr Unit B
- 8189 Driftwood Loop
- 8057 Driftwood Loop
- 8053 Driftwood Loop
- 8049 Driftwood Loop
- 8093 Driftwood Loop
- 8037 Driftwood Loop
- 8097 Driftwood Loop
- 9029 Landon Ln Unit 9031
- 8101 Driftwood Loop
- 8029 Driftwood Loop
- 8025 Driftwood Loop
- 8109 Driftwood Loop
- 8021 Driftwood Loop
- 8017 Driftwood Loop
- 6061 Arbor Woods Way
- 8013 Driftwood Loop
