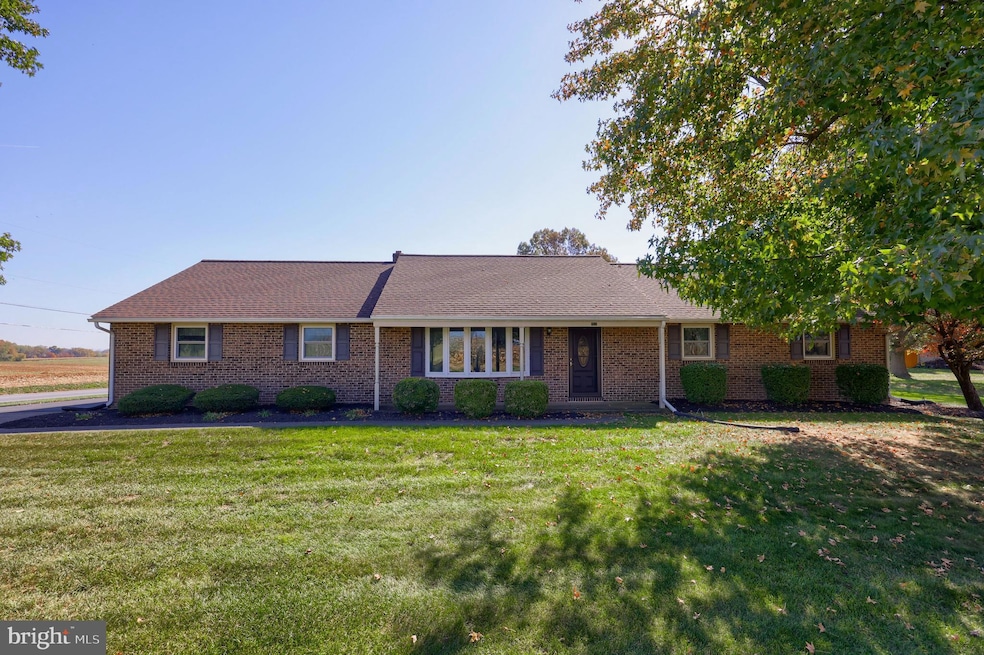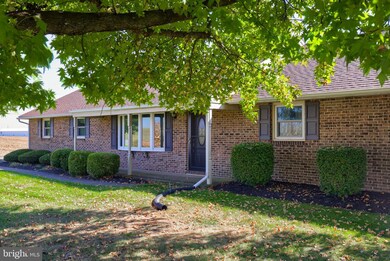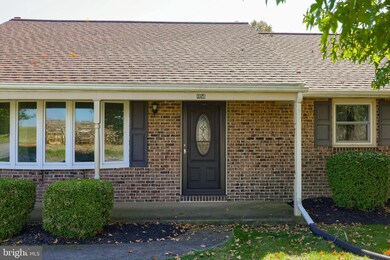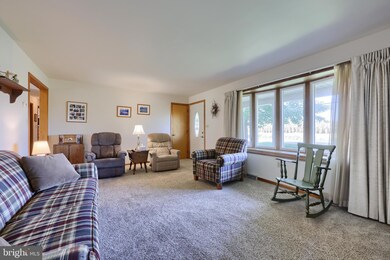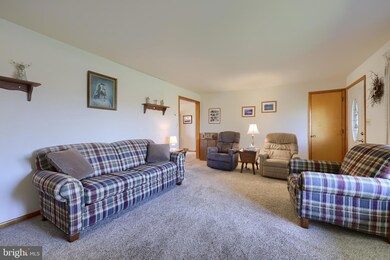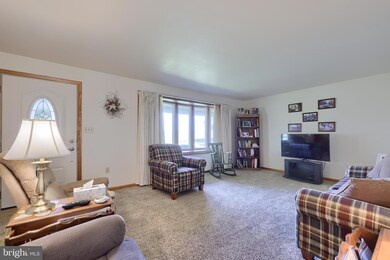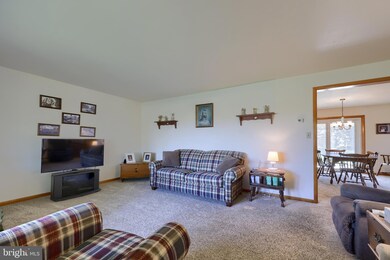
1154 Lincoln Rd Lititz, PA 17543
Lexington NeighborhoodHighlights
- Pasture Views
- No HOA
- Porch
- Rambler Architecture
- 2 Car Direct Access Garage
- Patio
About This Home
As of December 2024The first thing you'll notice about 1154 Lincoln Road is the charming curb appeal of this all-brick rancher. Enter into the spacious living room from the covered front porch, the perfect spot for a rocker or two. The dining room opens up to a covered rear patio -- a great spot for a backyard BBQ on this flat, half acre+ lot. The eat-in kitchen is bright and airy and leads to a half bathroom, the conveniently located laundry room and another door to the backyard. This hallway also accesses the large 2-car side-entry garage with bump out for additional storage or a workshop. The three bedrooms are located on the opposite side of the home, with the primary bedroom having direct access to the full bathroom.The lower level is partially finished with a wood burning fireplace and there's plenty of storage in the large, clean, unfinished portion. This home has been well-maintained with all new windows in 2017 and a new roof in 2019. You'll love peaceful country living on this corner lot surrounded by bucolic farm fields. Stop by the Open House on Sunday, October 27th from 2-4pm. **Seller is requesting all best & final offers by Monday, 10/28 at noon.**
Home Details
Home Type
- Single Family
Est. Annual Taxes
- $5,762
Year Built
- Built in 1977
Lot Details
- 0.57 Acre Lot
- Property is in very good condition
- Property is zoned AGRICULTURAL (A)
Parking
- 2 Car Direct Access Garage
- Parking Storage or Cabinetry
- Side Facing Garage
- Garage Door Opener
Home Design
- Rambler Architecture
- Brick Exterior Construction
- Block Foundation
- Architectural Shingle Roof
- Masonry
Interior Spaces
- 1,792 Sq Ft Home
- Property has 1 Level
- Wood Burning Fireplace
- Brick Fireplace
- Pasture Views
- Partially Finished Basement
- Basement Fills Entire Space Under The House
- Laundry on main level
Flooring
- Carpet
- Vinyl
Bedrooms and Bathrooms
- 3 Main Level Bedrooms
Accessible Home Design
- No Interior Steps
Outdoor Features
- Patio
- Porch
Utilities
- Forced Air Heating and Cooling System
- Heating System Uses Oil
- Well
- Electric Water Heater
- On Site Septic
Community Details
- No Home Owners Association
Listing and Financial Details
- Assessor Parcel Number 270-97303-0-0000
Ownership History
Purchase Details
Home Financials for this Owner
Home Financials are based on the most recent Mortgage that was taken out on this home.Similar Homes in Lititz, PA
Home Values in the Area
Average Home Value in this Area
Purchase History
| Date | Type | Sale Price | Title Company |
|---|---|---|---|
| Deed | $417,000 | None Listed On Document | |
| Deed | $417,000 | None Listed On Document |
Property History
| Date | Event | Price | Change | Sq Ft Price |
|---|---|---|---|---|
| 12/30/2024 12/30/24 | Sold | $417,000 | +11.2% | $233 / Sq Ft |
| 10/28/2024 10/28/24 | Pending | -- | -- | -- |
| 10/24/2024 10/24/24 | For Sale | $375,000 | -- | $209 / Sq Ft |
Tax History Compared to Growth
Tax History
| Year | Tax Paid | Tax Assessment Tax Assessment Total Assessment is a certain percentage of the fair market value that is determined by local assessors to be the total taxable value of land and additions on the property. | Land | Improvement |
|---|---|---|---|---|
| 2025 | $5,628 | $244,700 | $71,200 | $173,500 |
| 2024 | $5,628 | $244,700 | $71,200 | $173,500 |
| 2023 | $5,484 | $244,700 | $71,200 | $173,500 |
| 2022 | $5,359 | $244,700 | $71,200 | $173,500 |
| 2021 | $5,220 | $244,700 | $71,200 | $173,500 |
| 2020 | $5,220 | $244,700 | $71,200 | $173,500 |
| 2019 | $5,146 | $244,700 | $71,200 | $173,500 |
| 2018 | $6,128 | $244,700 | $71,200 | $173,500 |
| 2017 | $4,189 | $163,300 | $36,800 | $126,500 |
| 2016 | $4,173 | $163,300 | $36,800 | $126,500 |
| 2015 | $834 | $163,300 | $36,800 | $126,500 |
| 2014 | $3,073 | $163,300 | $36,800 | $126,500 |
Agents Affiliated with this Home
-
Alayne Klopp

Seller's Agent in 2024
Alayne Klopp
RE/MAX
(484) 333-8938
4 in this area
81 Total Sales
Map
Source: Bright MLS
MLS Number: PALA2059202
APN: 270-97303-0-0000
- 9 Buch Mill Rd
- 705 Lincoln Rd
- 13 Fox Run Terrace
- 1505 Clay Rd
- 23 Field Ln
- 1407 Brunnerville Rd
- 1504 Brunnerville Rd
- 14 Crimson Ln
- 2002 W Main St Unit 63
- 2002 W Main St Unit 74
- 2002 W Main St Unit 72
- 2002 W Main St
- 2 Whitcraft Dr
- 70 Snyder Ln Unit 17
- 22 Coolidge Dr
- Kipling Plan at Sanctuary at Lititz Grove
- Lachlan Plan at Sanctuary at Lititz Grove
- Sebastian Plan at Sanctuary at Lititz Grove
- Savannah Plan at Sanctuary at Lititz Grove
- Arcadia Plan at Sanctuary at Lititz Grove
