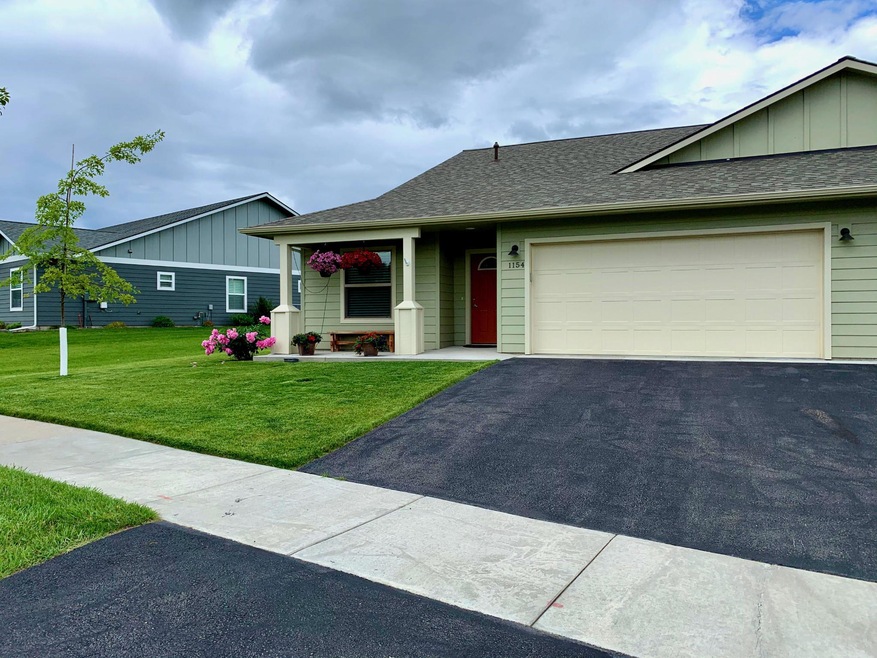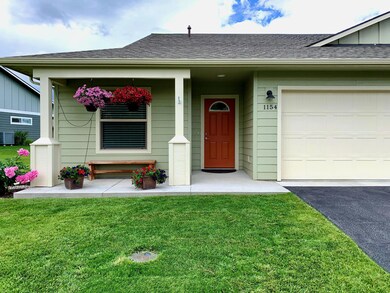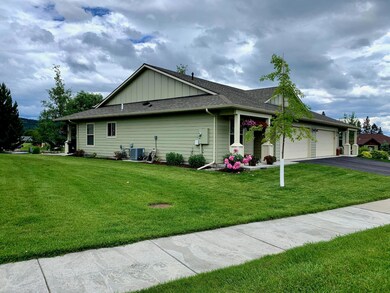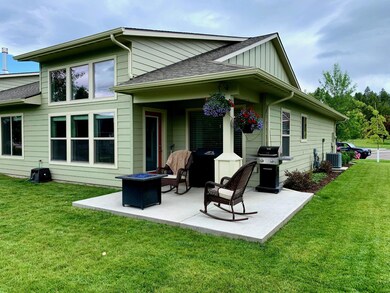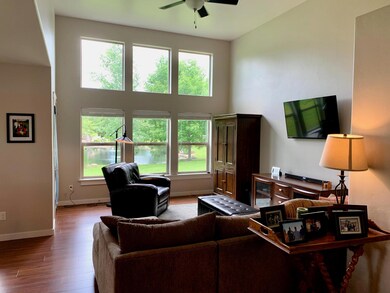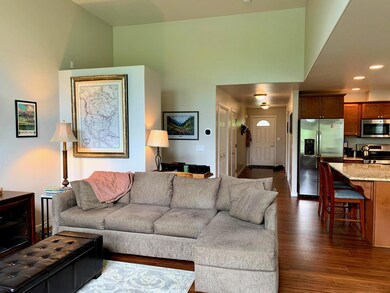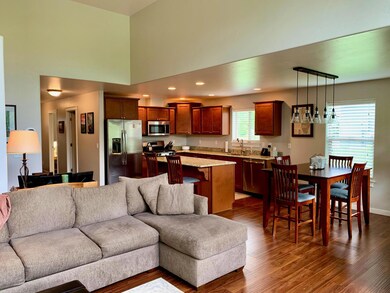
1154 Mill Creek Dr Bigfork, MT 59911
Estimated Value: $482,000 - $524,000
Highlights
- Mountain View
- Porch
- Patio
- Vaulted Ceiling
- 2 Car Attached Garage
- Forced Air Heating and Cooling System
About This Home
As of August 2020Remarks: Close to Bigfork! Newer townhome by Ron Terry Construction in Mill Creek close to Eagle Bend golf course, Montana Athletic Club, Harbor Village marina and the Village of Bigfork. This 1,269 sq.ft. home features two bedrooms, two baths, attached two car garage and an open floor plan with a spacious master suite. The home backs up to a common space and beautiful pond. Enjoy the Swan Mountain Views from the covered back patio. For more information call Chuck 406-270-6538, Luke 406-662-1772 or your Real Estate Professional.
Last Agent to Sell the Property
Charles Shields, Jr
Trails West Real Estate Listed on: 07/02/2020
Townhouse Details
Home Type
- Townhome
Est. Annual Taxes
- $2,117
Year Built
- Built in 2016
Lot Details
- 4,792 Sq Ft Lot
- Property fronts a private road
- Few Trees
HOA Fees
- $93 Monthly HOA Fees
Parking
- 2 Car Attached Garage
- Garage Door Opener
Home Design
- Poured Concrete
- Wood Frame Construction
Interior Spaces
- 1,253 Sq Ft Home
- Property has 1 Level
- Vaulted Ceiling
- Window Treatments
- Mountain Views
- Basement
- Crawl Space
Kitchen
- Oven or Range
- Microwave
- Dishwasher
Bedrooms and Bathrooms
- 2 Bedrooms
- 2 Full Bathrooms
Home Security
Outdoor Features
- Patio
- Porch
Utilities
- Forced Air Heating and Cooling System
- Heating System Uses Natural Gas
- Heat Pump System
- Phone Available
Listing and Financial Details
- Assessor Parcel Number 07383526417155154
Community Details
Overview
- Built by Terry Homes, Inc.
Security
- Fire and Smoke Detector
Ownership History
Purchase Details
Home Financials for this Owner
Home Financials are based on the most recent Mortgage that was taken out on this home.Purchase Details
Home Financials for this Owner
Home Financials are based on the most recent Mortgage that was taken out on this home.Purchase Details
Home Financials for this Owner
Home Financials are based on the most recent Mortgage that was taken out on this home.Similar Homes in Bigfork, MT
Home Values in the Area
Average Home Value in this Area
Purchase History
| Date | Buyer | Sale Price | Title Company |
|---|---|---|---|
| Lloyd Philip E | -- | Fidelity National Title | |
| Creamer David | -- | Insured Titles | |
| Ron Terry Construction Inc | -- | Insured Titles |
Mortgage History
| Date | Status | Borrower | Loan Amount |
|---|---|---|---|
| Open | Lloyd Philip E | $239,600 | |
| Previous Owner | Creamer David | $223,741 | |
| Previous Owner | Ron Terry Construction Inc | $352,728 |
Property History
| Date | Event | Price | Change | Sq Ft Price |
|---|---|---|---|---|
| 08/21/2020 08/21/20 | Sold | -- | -- | -- |
| 07/02/2020 07/02/20 | For Sale | $310,000 | +32.8% | $247 / Sq Ft |
| 10/27/2016 10/27/16 | Sold | -- | -- | -- |
| 05/16/2016 05/16/16 | For Sale | $233,500 | -- | $184 / Sq Ft |
Tax History Compared to Growth
Tax History
| Year | Tax Paid | Tax Assessment Tax Assessment Total Assessment is a certain percentage of the fair market value that is determined by local assessors to be the total taxable value of land and additions on the property. | Land | Improvement |
|---|---|---|---|---|
| 2024 | $2,163 | $387,500 | $0 | $0 |
| 2023 | $2,241 | $387,500 | $0 | $0 |
| 2022 | $2,485 | $309,000 | $0 | $0 |
| 2021 | $2,429 | $309,000 | $0 | $0 |
| 2020 | $2,192 | $262,800 | $0 | $0 |
| 2019 | $2,117 | $262,800 | $0 | $0 |
| 2018 | $2,068 | $248,600 | $0 | $0 |
| 2017 | $1,912 | $248,600 | $0 | $0 |
| 2016 | $101 | $26,063 | $0 | $0 |
| 2015 | $189 | $26,063 | $0 | $0 |
| 2014 | $277 | $23,039 | $0 | $0 |
Agents Affiliated with this Home
-
C
Seller's Agent in 2020
Charles Shields, Jr
Trails West Real Estate
-
Luke Underhill

Seller Co-Listing Agent in 2020
Luke Underhill
PureWest Real Estate - Bigfork
(406) 662-1772
35 in this area
87 Total Sales
-
Susan Kratt

Buyer's Agent in 2020
Susan Kratt
National Parks Realty - Bigfork
(406) 250-7072
19 in this area
67 Total Sales
-
Denise Lang

Buyer Co-Listing Agent in 2020
Denise Lang
Glacier Sotheby's International Realty Bigfork
(406) 249-1758
95 in this area
203 Total Sales
Map
Source: Montana Regional MLS
MLS Number: 22009759
APN: 07-3835-26-4-17-15-5154
- 1048 Mill Creek Dr
- 1050 Mill Creek Dr
- 1066 Mill Creek Dr Unit Mill Creek Drive
- 1065 Mill Creek Dr
- 1067 Mill Creek Dr
- 23 Golf Terrace
- 805 Broken Choker Ln
- 19 Crossbuck Trail
- 85 Golf Terrace
- 94 Golf Terrace
- 99 Golf Terrace
- 109 Eagle Bend Dr
- 212 Bluebunch Ct
- 137 & 133 Eagle Bend Dr
- 1075 Boat Club Dr
- 1358 Lake Pointe Dr
- 1066 Lake Pointe Dr
- 1114 Lake Pointe Dr
- 21 Rock Ridge Way
- 44 Rock Ridge Way
- 1154 Mill Creek Dr
- 1154 Mill Creek Dr
- Lots 42-43 Mill Creek Dr
- 1152 Mill Creek Dr Unit Lots 40-43
- 1152 Mill Creek Dr
- Lot 42/43 Mill Creek Dr
- 1166 Mill Creek Dr
- Lot 40/41 Mill Creek Dr
- 1168 Mill Creek Dr
- 601 Mill Pond Place Unit Lot 21 Mill Creek
- 601 Mill Pond Place
- 504 Skid Trail
- 508 Skid Trail
- 504-515 Skid Trail Unit Lots 44-51
- 504-515 Skid Trail
- 402 Mill Creek Dr
- 718 Mill Camp Rd Unit Lot 23 Mill Creek
- 718 Mill Camp Rd
- 514 Skid Trail
- Lot 44-51 Skid Trail
