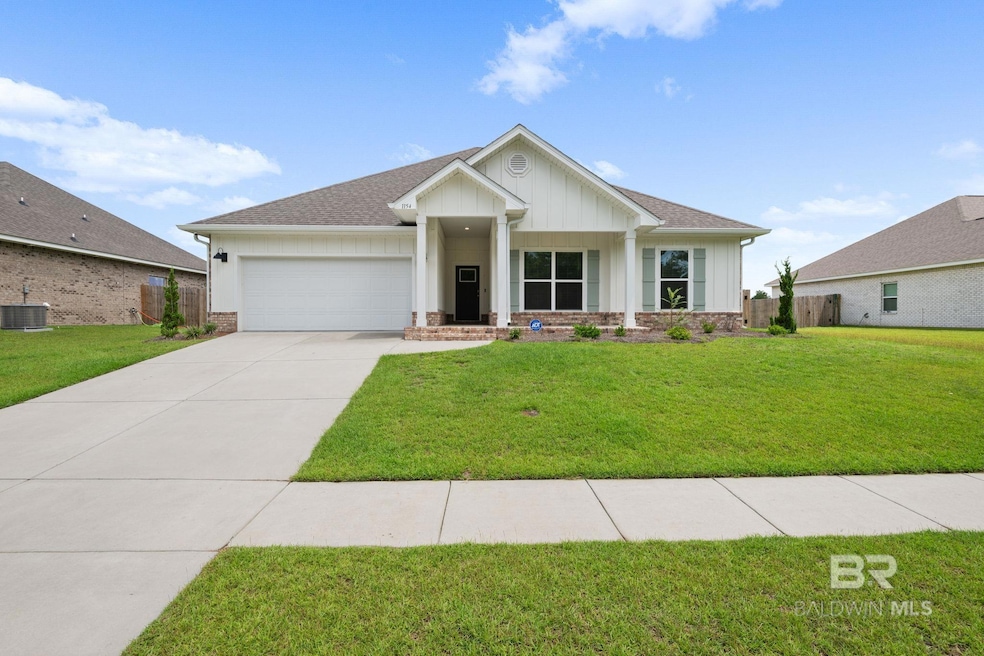
Estimated payment $2,095/month
Highlights
- Traditional Architecture
- Screened Porch
- Home Security System
- High Ceiling
- Brick or Stone Mason
- Central Heating and Cooling System
About This Home
Nearly brand new and move in ready in the desirable Riverside at Arbor Walk community in Foley, Alabama! This home is loaded with extras and tons of upgrades. A spacious 3 bedroom 2 bath with nearly 1800 sf of living space, this home is gold fortified, offering huge insurance discounts and peace of mind. Open floor plan with a large kitchen featuring grey shaker style cabinets, all stainless appliances that convey with the property, and granite countertops! This home also features a huge backyard space, perfect for that pool addition or creating your own outside oasis. The large screened in back porch is perfect for get togethers with friends or family, all surrounded by a full fenced in yard. This home also has whole house gutters and a full home security system already installed, complete with cameras and door sensors. LVP flooring throughout, 9 foot ceilings throughout with trays in the living room and primary bedroom, granite countertops in the bathrooms, and like new washer and dryer that comes with the property. This home is literally move in ready! Centrally located to everything, you are only 15 minutes in either direction from the beach, dining, recreation, shopping, schools, and more! Come check out this brand new home with all the extras today! Buyer to verify all information during due diligence.
Home Details
Home Type
- Single Family
Est. Annual Taxes
- $300
Year Built
- Built in 2023
Lot Details
- 9,365 Sq Ft Lot
- Lot Dimensions are 125 x 75
- Fenced
HOA Fees
- $27 Monthly HOA Fees
Home Design
- Traditional Architecture
- Brick or Stone Mason
- Slab Foundation
- Composition Roof
- Concrete Fiber Board Siding
Interior Spaces
- 1,795 Sq Ft Home
- 1-Story Property
- High Ceiling
- Ceiling Fan
- Screened Porch
Kitchen
- Electric Range
- Microwave
- Dishwasher
- Disposal
Bedrooms and Bathrooms
- 3 Bedrooms
- 2 Full Bathrooms
Laundry
- Dryer
- Washer
Home Security
- Home Security System
- Carbon Monoxide Detectors
- Fire and Smoke Detector
- Termite Clearance
Parking
- Garage
- Automatic Garage Door Opener
Schools
- Foley Elementary School
- Foley Middle School
- Foley High School
Additional Features
- Patio
- Central Heating and Cooling System
Community Details
- Association fees include management, common area insurance, ground maintenance, taxes-common area
Listing and Financial Details
- Legal Lot and Block 163 / 163
- Assessor Parcel Number 6103070000006.192
Map
Home Values in the Area
Average Home Value in this Area
Property History
| Date | Event | Price | Change | Sq Ft Price |
|---|---|---|---|---|
| 08/07/2025 08/07/25 | For Sale | $375,000 | +8.7% | $209 / Sq Ft |
| 11/12/2024 11/12/24 | Sold | $344,900 | -4.2% | $192 / Sq Ft |
| 10/18/2024 10/18/24 | Pending | -- | -- | -- |
| 10/09/2024 10/09/24 | For Sale | $359,900 | -- | $201 / Sq Ft |
Similar Homes in Foley, AL
Source: Baldwin REALTORS®
MLS Number: 383409
- 1179 Pencarro Blvd
- 1093 Pencarro Blvd
- 1228 Pencarro Blvd
- 1229 Pencarro Blvd
- 1246 Pembroke Way
- 3254 Bellingrath Dr
- 3812 Chesterfield Ln Unit 18A & 18B
- 1273 Pencarro Blvd
- 1099 Pencarro Blvd
- KELLY Plan at Rosewood
- Cali Plan at Rosewood
- LAKESIDE Plan at Rosewood
- RYDER Plan at Rosewood
- 1203 Hayward Loop
- 1256 Hayward Loop
- 3068 Gallica Ln
- 1235 Caper Ave
- 1105 Hayward Loop
- 1052 Hayward Loop
- 1057 Hayward Loop
- 1104 Hayward Loop
- 1162 Hayward Loop
- 3823 Chesterfield Ln
- 9167 Hickory St S
- 9921 Bethany Dr
- 19406 Ghost Horse Dr
- 19418 Ghost Horse Dr
- 19434 Ghost Horse Dr
- 8984 Impala Dr
- 3293 Stratz Cir
- 904 Shagbark Rd
- 2800 Browning Way
- 3855 Stardust Dr
- 1492 Fenton Cir
- 7959 Mandalay Cir
- 18300 Lewis Smith Dr
- 17349 Lewis Smith Dr
- 17349 Harding Dr
- 1562 Fenton Cir
- 17290 Harding Dr






