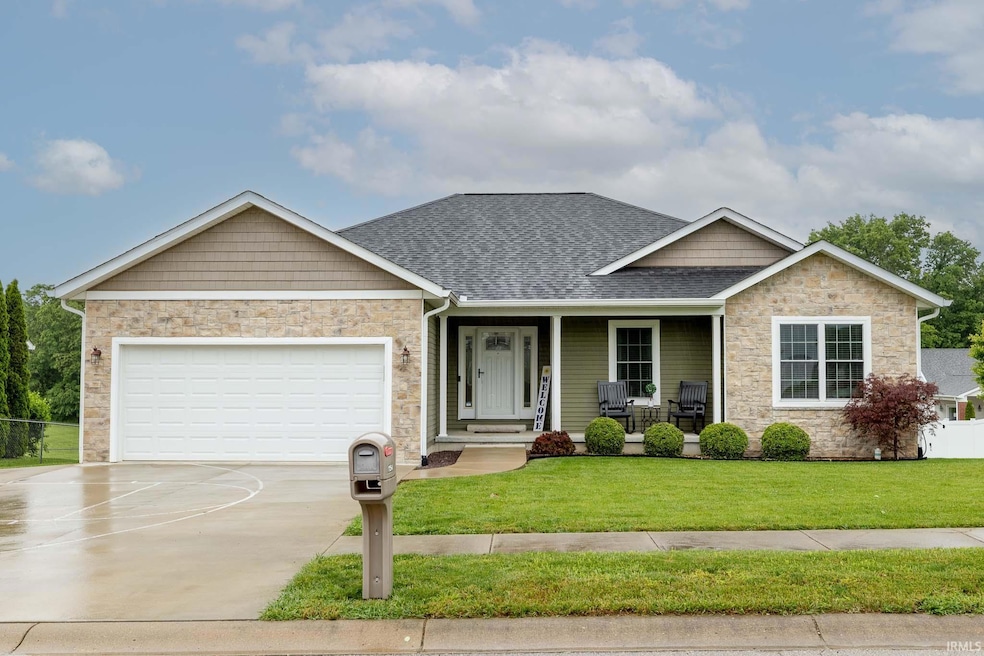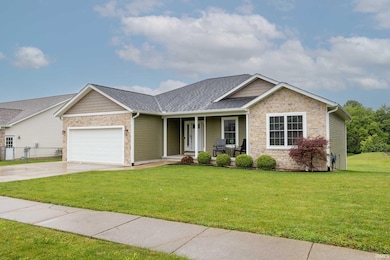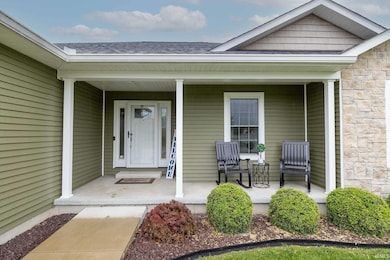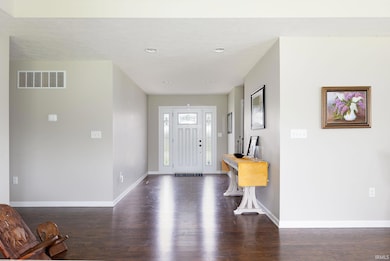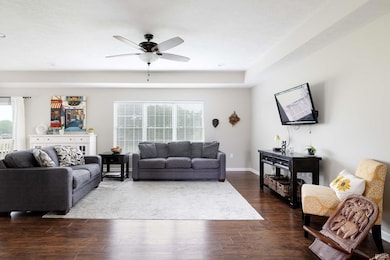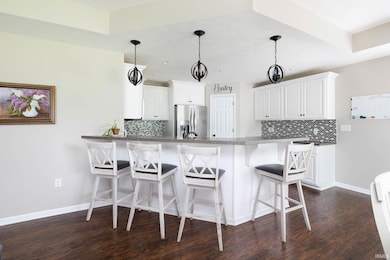1154 S Deer Run Ellettsville, IN 47429
Estimated payment $3,262/month
Highlights
- Spa
- Open Floorplan
- Backs to Open Ground
- Primary Bedroom Suite
- Ranch Style House
- Stone Countertops
About This Home
Thoughtfully designed 4 bedroom, 3 bath ranch over a full finished basement. Starting at the front covered porch, you’ll be welcomed into this lovely home with an open layout, tall ceilings and spacious rooms. The kitchen features stainless steel appliances, granite countertops, beautiful cabinetry, a breakfast bar, and a walk-in pantry with built-in shelving. The kitchen is open to the dining and living areas, making it a great gathering spot for family or entertaining. The back deck is accessed off the dining area. The main level also features a generously sized primary suite with walk-in closet and ensuite bath complete with a double-sink vanity, linen closet, and tub/shower combo. Two additional bedrooms and a second full bathroom are also on the main floor. Downstairs, the finished lower level offers so much flexibility—ideal for guests, entertaining, or multigenerational living. It includes a large family room with patio access, a kitchenette with full-size fridge, microwave, and sink, plus a fourth bedroom and third full bath. There’s even a dedicated exercise room and a built-in safe/storage room for peace of mind. The sliding door leads to the patio with 6 person, salt water system hot tub (included in sale)! This location is 2.5 miles to Edgewood school, offers easy access to the westside of Bloomington for shopping and is only a 15 minute drive to Indiana University’s Memorial Stadium.
Home Details
Home Type
- Single Family
Est. Annual Taxes
- $4,792
Year Built
- Built in 2016
Lot Details
- 10,454 Sq Ft Lot
- Backs to Open Ground
Parking
- 2 Car Attached Garage
- Garage Door Opener
Home Design
- Ranch Style House
- Poured Concrete
- Stone Exterior Construction
- Vinyl Construction Material
Interior Spaces
- Open Floorplan
- Ceiling height of 9 feet or more
- Laundry on main level
Kitchen
- Kitchenette
- Walk-In Pantry
- Stone Countertops
Bedrooms and Bathrooms
- 4 Bedrooms
- Primary Bedroom Suite
- Walk-In Closet
- Double Vanity
- Bathtub with Shower
Finished Basement
- Walk-Out Basement
- 1 Bathroom in Basement
- 1 Bedroom in Basement
Schools
- Edgewood Elementary And Middle School
- Edgewood High School
Utilities
- Forced Air Heating and Cooling System
- Heating System Uses Gas
Additional Features
- Spa
- Suburban Location
Community Details
- Greenbrier Meadows Subdivision
Listing and Financial Details
- Assessor Parcel Number 53-00-92-326-536.000-013
Map
Home Values in the Area
Average Home Value in this Area
Tax History
| Year | Tax Paid | Tax Assessment Tax Assessment Total Assessment is a certain percentage of the fair market value that is determined by local assessors to be the total taxable value of land and additions on the property. | Land | Improvement |
|---|---|---|---|---|
| 2024 | $4,792 | $479,200 | $58,800 | $420,400 |
| 2023 | $4,792 | $479,200 | $58,800 | $420,400 |
| 2022 | $4,636 | $463,600 | $55,000 | $408,600 |
| 2021 | $4,198 | $419,800 | $48,000 | $371,800 |
| 2020 | $4,002 | $400,200 | $48,000 | $352,200 |
| 2019 | $2,812 | $281,200 | $48,000 | $233,200 |
| 2018 | $2,719 | $271,900 | $48,000 | $223,900 |
| 2017 | $2,569 | $256,900 | $48,000 | $208,900 |
| 2016 | $1,219 | $48,000 | $48,000 | $0 |
| 2014 | $44 | $1,800 | $1,800 | $0 |
Property History
| Date | Event | Price | Change | Sq Ft Price |
|---|---|---|---|---|
| 05/29/2025 05/29/25 | For Sale | $540,000 | +5.9% | $154 / Sq Ft |
| 06/09/2023 06/09/23 | Sold | $510,000 | 0.0% | $148 / Sq Ft |
| 06/01/2023 06/01/23 | Pending | -- | -- | -- |
| 05/11/2023 05/11/23 | For Sale | $510,000 | +2694.5% | $148 / Sq Ft |
| 10/06/2015 10/06/15 | Sold | $18,250 | -39.2% | -- |
| 09/06/2015 09/06/15 | Pending | -- | -- | -- |
| 11/02/2012 11/02/12 | For Sale | $30,000 | -- | -- |
Purchase History
| Date | Type | Sale Price | Title Company |
|---|---|---|---|
| Deed | $510,000 | Titleplus | |
| Interfamily Deed Transfer | -- | None Available | |
| Warranty Deed | -- | None Available | |
| Warranty Deed | -- | None Available |
Mortgage History
| Date | Status | Loan Amount | Loan Type |
|---|---|---|---|
| Previous Owner | $265,000 | Purchase Money Mortgage | |
| Previous Owner | $251,073 | New Conventional |
Source: Indiana Regional MLS
MLS Number: 202519975
APN: 53-00-92-326-536.000-013
- 919 Deer Run
- 1013 Deer Run
- 927 Deer Run
- 3650 N Hartstrait Rd
- 910 Lantern Ln
- 934 Lantern Ln
- 445 Miami St
- 524 Miami St
- 625 Lantern Ln
- 723 S Deer Run
- 527 W Potowatami Dr
- 7100 W Drift Ct
- 982 Lantern Ln
- 3363 W Sekiu Ct
- 4447 N Triple Crown Dr
- 7102 W Pinnacle Dr
- 4409 N Preakness Ln
- 7173 W Capstone Cir
- 5012 N Kaylee Ct
- 4534 N Triple Crown Dr
- 7219 W Susan St Unit 7279
- 7219 W Susan St Unit 7221
- 4252 N Tupelo Dr
- 4455 W Tanglewood Rd
- 1265 W Bell Rd
- 441 S Westgate Dr
- 1209 W Aspen Ct
- 635 S Fieldstone Blvd
- 1100 N Crescent Rd
- 1619 W Arlington Rd
- 2440 W Marlene Dr Unit 2440
- 3202 N Kingsley Dr Unit Suite with Kitchenette
- 4152 W Curry Ct
- 4144 W Heritage Way
- 980 W 17th St
- 790 S Basswood Dr
- 1531 Buena Vista Dr
- 910 N Maple St
- 1426 N Kinser Pike
- 200 E Glendora Dr
