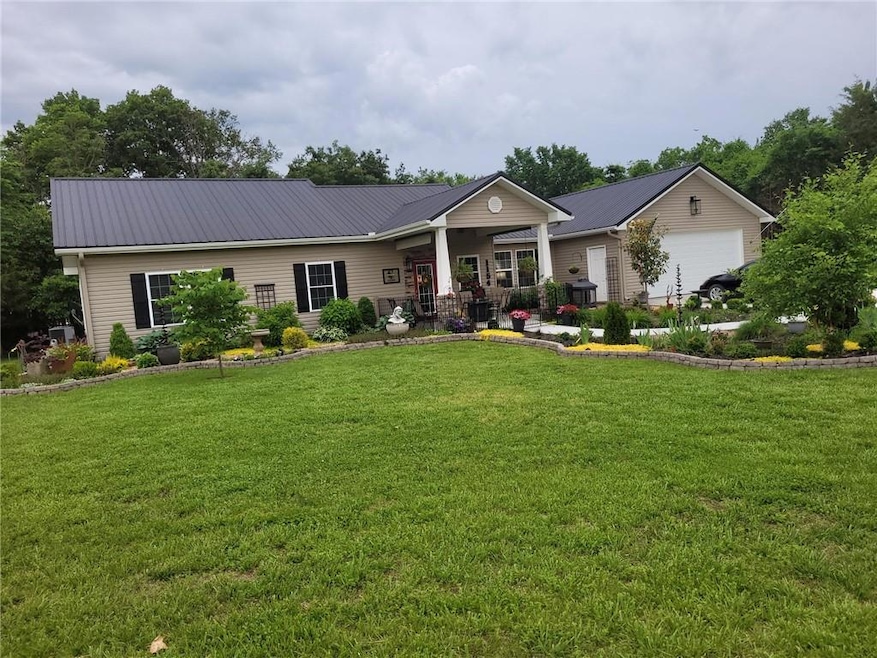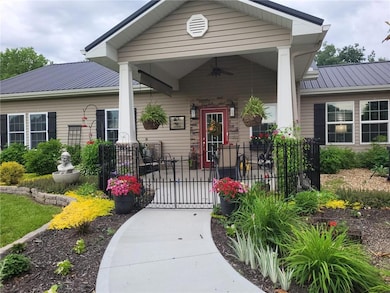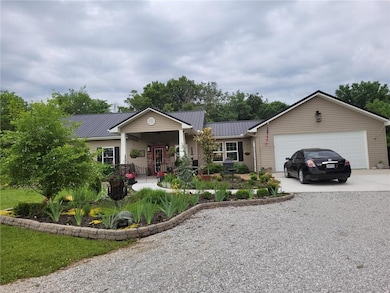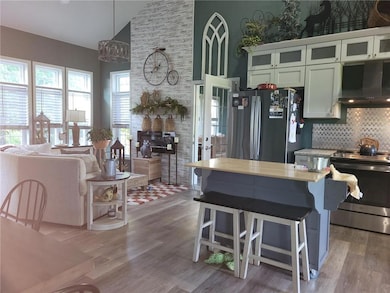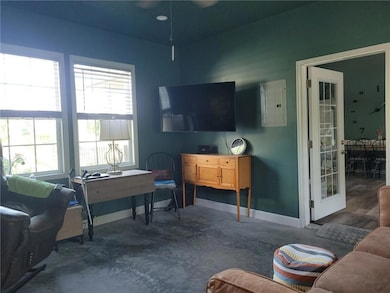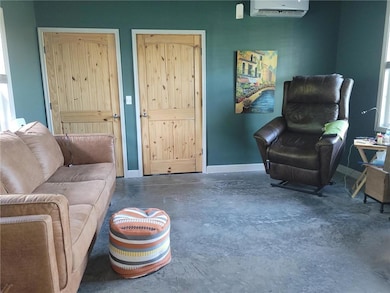1154 SE 364p Rd Clinton, MO 64735
Estimated payment $1,841/month
Highlights
- Custom Closet System
- Ranch Style House
- Great Room
- Leesville Elementary School Rated 9+
- Sun or Florida Room
- No HOA
About This Home
HUGE PRICE DROP! DUE TO ILLNESS! OWNER/AGENT. Looking for a HOME? This is it. Amish built w/2x6 construction. Beautiful and quiet 2.87 green acres with treed backyard. Lots of privacy and flowers in small subdivision with very few and very friendly homeowners. 2b/2b open floor plan, additional room is being used as TV room/office/den. 16' ceiling w/fan in main living area, lots of windows in every room, beautifully decorated. Kitchen is expandable with placement of island for function or serving. Wonderful covered front porch with columns & ceiling fan. Stone accents surround front door and columns. Back patio extends to covered deck with gorgeous Yardistry Gazebo. Back area fenced with gardens for flowers, veggies. Truman Lake just over the hill. Oversized double car garage insulated and heated with mini split and attic access with pull down stair for extra storage. Driveway is partially concreted and extends with gravel for lots of extra parking. All electric. Hate to leave this home!! It is our "Heaven on Earth"! It's a must-see
Listing Agent
ReeceNichols - Lees Summit Brokerage Phone: 816-694-8430 License #2006003148 Listed on: 05/22/2025

Home Details
Home Type
- Single Family
Est. Annual Taxes
- $2,135
Year Built
- Built in 2021
Lot Details
- 2.2 Acre Lot
- Home fronts a stream
- Northwest Facing Home
- Level Lot
Parking
- 2 Car Attached Garage
- Front Facing Garage
- Garage Door Opener
- Off-Street Parking
Home Design
- Ranch Style House
- Traditional Architecture
- Slab Foundation
- Frame Construction
- Metal Roof
- Vinyl Siding
- Stone Trim
Interior Spaces
- 1,397 Sq Ft Home
- Ceiling Fan
- Thermal Windows
- Family Room with Fireplace
- Great Room
- Combination Dining and Living Room
- Den
- Sun or Florida Room
- Fire and Smoke Detector
Kitchen
- Open to Family Room
- Built-In Electric Oven
- Dishwasher
- Stainless Steel Appliances
- Kitchen Island
- Disposal
Bedrooms and Bathrooms
- 2 Bedrooms
- Custom Closet System
- Walk-In Closet
- 2 Full Bathrooms
Laundry
- Laundry on main level
- Washer
Accessible Home Design
- Accessible Bedroom
- Accessible Kitchen
- Accessible Hallway
- Accessible Washer and Dryer
- Accessible Doors
- Accessible Entrance
Outdoor Features
- Porch
Utilities
- Central Air
- Septic Tank
Community Details
- No Home Owners Association
- Association fees include no amenities
- Rules & Regulations Ofcedar Meadows Subdivision Association
Listing and Financial Details
- Assessor Parcel Number 20-7.0-26-000-000-019.022
- $0 special tax assessment
Map
Home Values in the Area
Average Home Value in this Area
Tax History
| Year | Tax Paid | Tax Assessment Tax Assessment Total Assessment is a certain percentage of the fair market value that is determined by local assessors to be the total taxable value of land and additions on the property. | Land | Improvement |
|---|---|---|---|---|
| 2024 | $2,135 | $55,000 | $0 | $0 |
| 2023 | $2,144 | $55,000 | $0 | $0 |
| 2022 | $1,894 | $47,780 | $0 | $0 |
| 2021 | $14 | $360 | $0 | $0 |
| 2020 | $6 | $140 | $0 | $0 |
| 2019 | $6 | $140 | $0 | $0 |
| 2018 | $6 | $140 | $0 | $0 |
| 2017 | $6 | $100 | $100 | $0 |
| 2016 | $5 | $100 | $100 | $0 |
| 2014 | -- | $100 | $0 | $0 |
| 2013 | -- | $100 | $0 | $0 |
Property History
| Date | Event | Price | Change | Sq Ft Price |
|---|---|---|---|---|
| 08/07/2025 08/07/25 | Price Changed | $315,000 | -6.0% | $225 / Sq Ft |
| 07/21/2025 07/21/25 | Price Changed | $335,000 | -5.6% | $240 / Sq Ft |
| 07/18/2025 07/18/25 | For Sale | $354,900 | 0.0% | $254 / Sq Ft |
| 07/17/2025 07/17/25 | Price Changed | $354,900 | -1.1% | $254 / Sq Ft |
| 07/13/2025 07/13/25 | Pending | -- | -- | -- |
| 06/19/2025 06/19/25 | Price Changed | $359,000 | -5.3% | $257 / Sq Ft |
| 06/08/2025 06/08/25 | Price Changed | $379,000 | -3.3% | $271 / Sq Ft |
| 05/22/2025 05/22/25 | For Sale | $392,000 | -- | $281 / Sq Ft |
Purchase History
| Date | Type | Sale Price | Title Company |
|---|---|---|---|
| Deed | -- | -- |
Source: Heartland MLS
MLS Number: 2550823
APN: 20-7.0-26-000-000-019.022
- 102 SE 3643p Ln
- 386 SE 1151 Rd
- 1195 SE 260 Rd
- 1031 SE 300 Rd
- 0 SE 300th Rd Unit HMS2565555
- SE 300 Rd
- 1031 SE 300th N A
- 1031 SE 300th Rd
- 1031 NE 300 Rd Unit Lot WP002
- 542 SE 1151st Rd
- 1878 SE Highway Pp
- 289 SE 1001 Rd
- 1156 SE 180th Rd
- 26644 Magnolia Ln
- 26644 Magnolia Rd
- 10859 Lost Acres Ln
- 202 SE 5502 Private Rd Unit Tightwad
- 10626 Oletzki Ln
- 26798 Sun Blvd
- 1182 SE 140p
