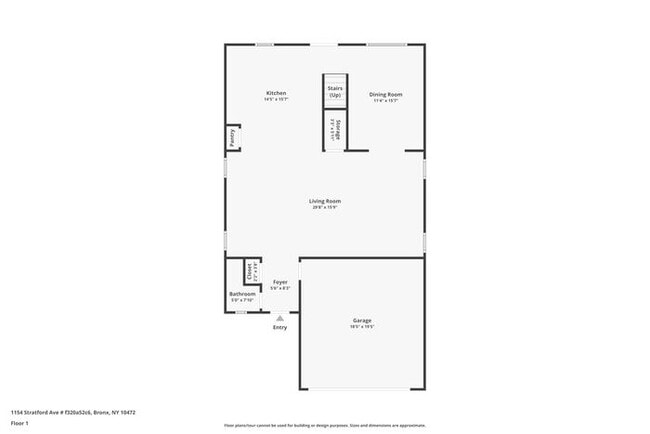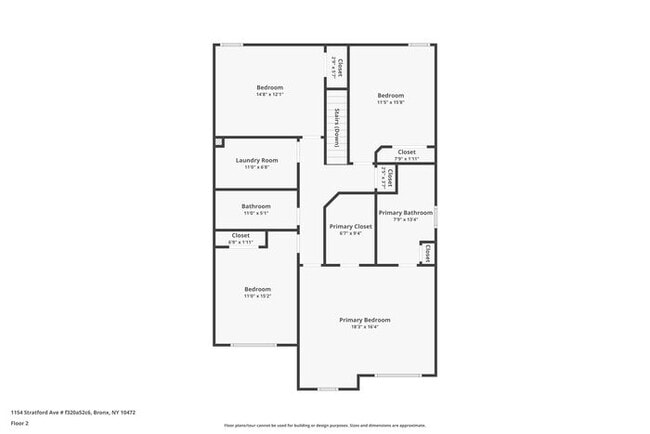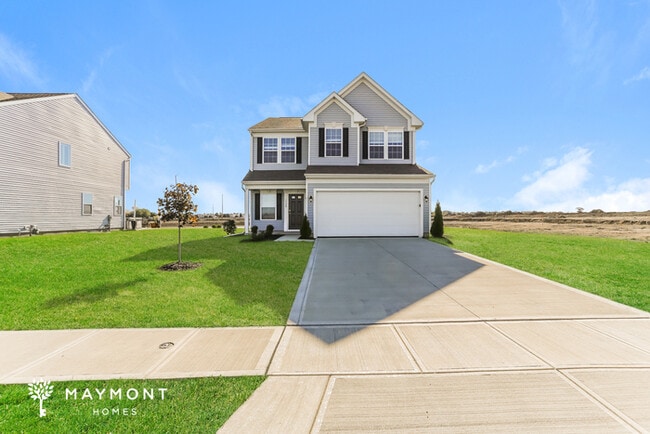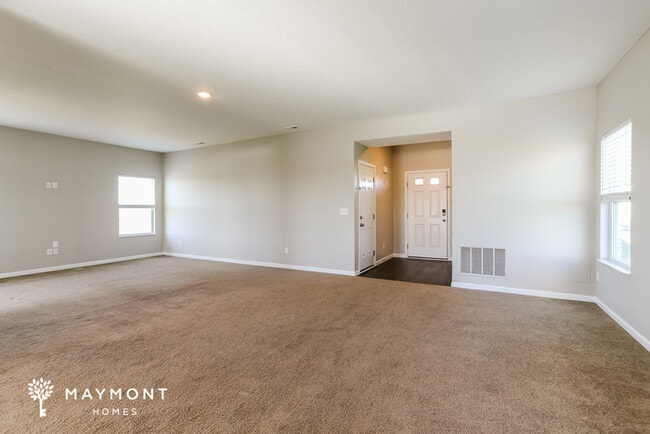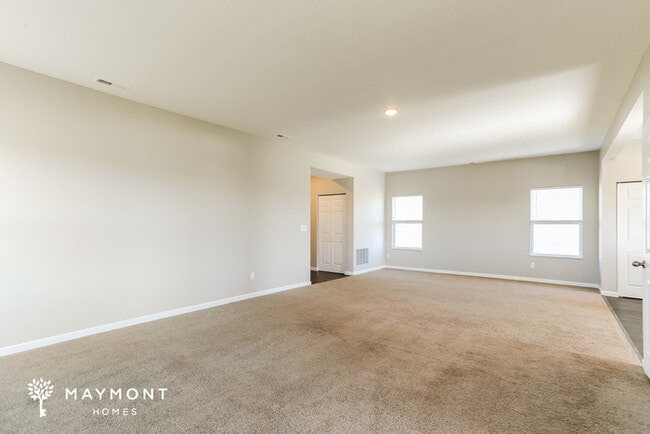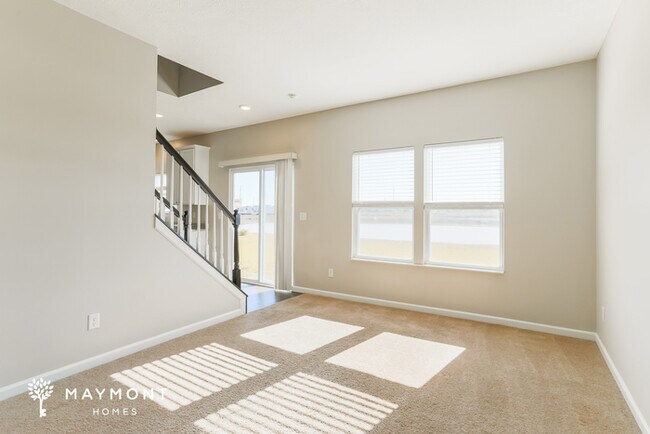1154 Stratford Way London, OH 43140
About This Home
MOVE-IN READY
This home is move-in ready. Schedule your tour now or start your application today.
Monthly Recurring Fees:
$25.00 - Smart Home
$10.95 - Utility Management
Maymont Homes is committed to clear and upfront pricing. In addition to the advertised rent, residents may have monthly fees, including a $10.95 utility management fee, a $25.00 wastewater fee for homes on septic systems, and an amenity fee for homes with smart home technology, valet trash, or other community amenities. This does not include utilities or optional fees, including but not limited to pet fees and renter’s insurance.
This inviting two-story home on Stratford Way offers 4-bedrooms and 2.5-bathrooms across 2,310 square feet of living space. The classic exterior with its double-gabled front opens into a spacious interior designed with both flow and function in mind. A bright foyer leads into the expansive living room with plush carpet and multiple windows that welcome natural light throughout the main level.
The kitchen features sleek granite countertops, stainless steel appliances, and an oversized island with seating space, flowing easily into the dining room for everyday meals or larger gatherings. Upstairs, the main bedroom impresses with its generous size, walk-in closet, and en-suite bath complete with double sinks and a walk-in shower. Three additional bedrooms and a full laundry room complete the upper floor, ensuring plenty of comfort and convenience. This smart home is equipped with a smart lock and thermostat for added ease.
Sliding doors open to a rear patio with open yard views, perfect for outdoor relaxation. With its two-car garage, fresh finishes, and location just 30 minutes from downtown Columbus, this home combines suburban space with city convenience. Don’t wait to make it yours, apply now!
*Maymont Homes provides residents with convenient solutions, including simplified utility billing and flexible rent payment options. Contact us for more details.
This information is deemed reliable, but not guaranteed. All measurements are approximate. Actual product and home specifications may vary in dimension or detail. Images are for representational purposes only. Some programs and services may not be available in all market areas.
Prices and availability are subject to change without notice. Advertised rent prices do not include the required application fee, the partially refundable reservation fee (due upon application approval), or the mandatory monthly utility management fee (in select market areas.) Residents must maintain renters insurance as specified in their lease. If third-party renters insurance is not provided, residents will be automatically enrolled in our Master Insurance Policy for a fee. Select homes may be located in communities that require a monthly fee for community-specific amenities or services.
For complete details, please contact a company leasing representative. Equal Housing Opportunity.
Estimated availability date is subject to change based on construction timelines and move-out confirmation.
This property allows self guided viewing without an appointment. Contact for details.

Map
- Lot 3 Jacksonville Rd
- 1154 Hampton Ln
- 1252 Eagleton Blvd
- 1103 Hartford Ln
- 1123 Hampton Ln
- Sienna Plan at Johnson's Creek
- Harmony Plan at Johnson's Creek
- Bellamy Plan at Johnson's Creek
- Lyndhurst Plan at Johnson's Creek
- Stamford Plan at Johnson's Creek
- Pendleton Plan at Johnson's Creek
- Chatham Plan at Johnson's Creek
- Henley Plan at Johnson's Creek
- 1239 Eagleton Blvd
- 1110 Hartford Ln
- 1099 Hartford Ln
- 1094 Hartford Ln
- 1095 Hartford Ln
- 1028 Amherst Blvd
- 0 Keny Blvd Unit 225008830
- 1073-1090 Claudia Dr
- 302 Muirwood Dr
- 20 Eastgate Ave W
- 809 Dozer Dr
- 98 N Franklin St
- 156 S Chester St Unit 156 S. Chester St.
- 429 Red Elderberry Dr
- 13587 S Charleston Pike
- 1021 Okatie Dr
- 6334 Oak Trail Dr
- 6318 Marinelli Dr S
- 950 Brushfield Dr
- 280 Alton Darby Creek Rd
- 6160 Hall Rd
- 1745 Sledge Dr
- 915 Galloway Rd
- 6631 Tanager Ln
- 5930 W Broad St
- 5881 O'Reily Dr
- 500 Dove Tree Dr

