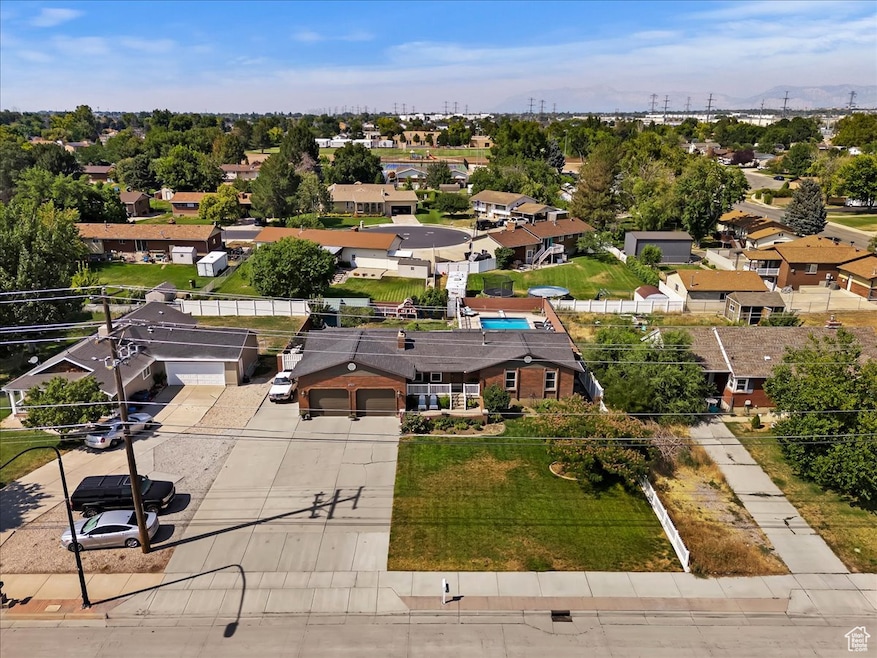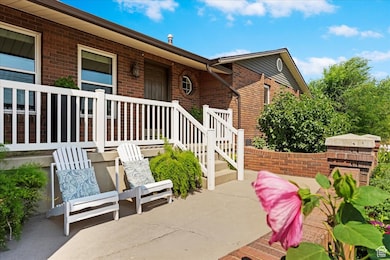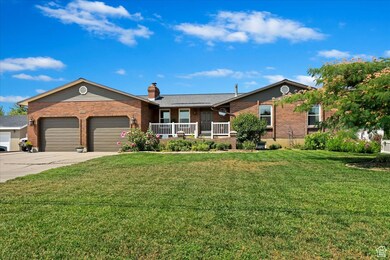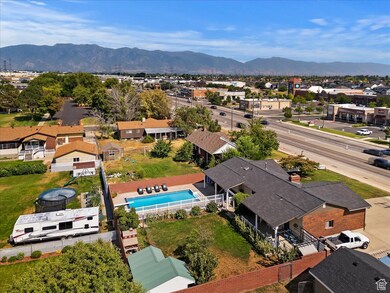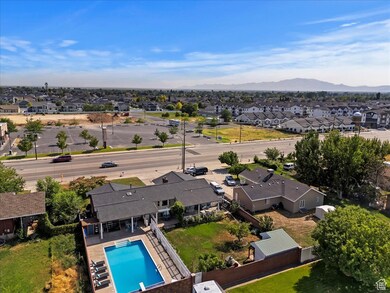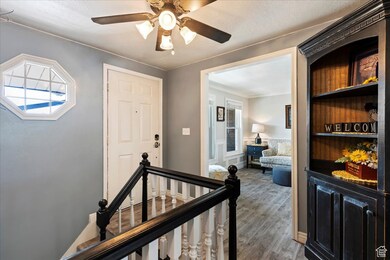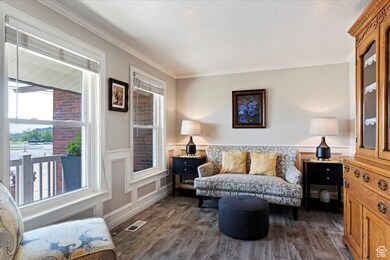1154 W 1700 S Syracuse, UT 84075
Estimated payment $3,251/month
Highlights
- Building Security
- Mature Trees
- 1 Fireplace
- Heated In Ground Pool
- Rambler Architecture
- Great Room
About This Home
Huge PRICE REDUCTION! Let's get this sold, buyers agents welcome! Charming Ranch House with Pool! Discover this rare gem: a beautifully updated ranch house featuring a spacious mother-in-law apartment and ample parking. Enjoy main-level living at its finest with the convenience of a separate, apartment style space that's perfect for extended family or guests. Highlights include: An impressive 18x36 foot heated, electric-covered pool, fully fenced for privacy and safety. A huge covered patio, ideal for entertaining or relaxing outdoors, and a brand new roof in 2024. Modern updates throughout the home, ensuring comfort and style. Don't miss out on this unique property offering both functionality and luxury.
Home Details
Home Type
- Single Family
Est. Annual Taxes
- $2,418
Year Built
- Built in 1984
Lot Details
- 0.29 Acre Lot
- Partially Fenced Property
- Landscaped
- Sprinkler System
- Mature Trees
- Property is zoned Single-Family, R-3
Parking
- 3 Car Attached Garage
- Open Parking
Home Design
- Rambler Architecture
- Brick Exterior Construction
- Asphalt
Interior Spaces
- 2,356 Sq Ft Home
- 2-Story Property
- Central Vacuum
- Dry Bar
- 1 Fireplace
- Window Treatments
- Great Room
- Built-In Range
Flooring
- Carpet
- Tile
Bedrooms and Bathrooms
- 4 Bedrooms | 3 Main Level Bedrooms
- Walk-In Closet
- In-Law or Guest Suite
Basement
- Walk-Out Basement
- Basement Fills Entire Space Under The House
- Exterior Basement Entry
Pool
- Heated In Ground Pool
- Fence Around Pool
Outdoor Features
- Covered Patio or Porch
Schools
- Cook Elementary School
- Syracuse Middle School
- Clearfield High School
Utilities
- Forced Air Heating and Cooling System
- Natural Gas Connected
Community Details
- No Home Owners Association
- Building Security
Listing and Financial Details
- Exclusions: Dryer, Washer
- Assessor Parcel Number 12-063-0123
Map
Home Values in the Area
Average Home Value in this Area
Tax History
| Year | Tax Paid | Tax Assessment Tax Assessment Total Assessment is a certain percentage of the fair market value that is determined by local assessors to be the total taxable value of land and additions on the property. | Land | Improvement |
|---|---|---|---|---|
| 2025 | $2,662 | $256,850 | $75,804 | $181,046 |
| 2024 | $2,582 | $250,800 | $91,575 | $159,225 |
| 2023 | $2,418 | $428,000 | $127,482 | $300,518 |
| 2022 | $2,573 | $249,700 | $73,105 | $176,595 |
| 2021 | $2,330 | $350,000 | $108,264 | $241,736 |
| 2020 | $2,042 | $297,000 | $93,297 | $203,703 |
| 2019 | $1,895 | $272,000 | $92,433 | $179,567 |
| 2018 | $1,684 | $240,000 | $88,603 | $151,397 |
| 2016 | $1,543 | $115,335 | $33,962 | $81,373 |
| 2015 | $1,410 | $100,375 | $33,962 | $66,413 |
| 2014 | $1,326 | $96,184 | $33,962 | $62,222 |
| 2013 | -- | $75,089 | $29,402 | $45,687 |
Property History
| Date | Event | Price | List to Sale | Price per Sq Ft |
|---|---|---|---|---|
| 11/12/2025 11/12/25 | For Sale | $579,000 | 0.0% | $246 / Sq Ft |
| 11/10/2025 11/10/25 | Off Market | -- | -- | -- |
| 08/01/2025 08/01/25 | Price Changed | $579,000 | -7.9% | $246 / Sq Ft |
| 06/09/2025 06/09/25 | Price Changed | $629,000 | -3.8% | $267 / Sq Ft |
| 04/17/2025 04/17/25 | Price Changed | $654,000 | -1.5% | $278 / Sq Ft |
| 04/11/2025 04/11/25 | For Sale | $664,000 | 0.0% | $282 / Sq Ft |
| 04/10/2025 04/10/25 | Off Market | -- | -- | -- |
| 10/10/2024 10/10/24 | Price Changed | $664,000 | -1.5% | $282 / Sq Ft |
| 09/14/2024 09/14/24 | Price Changed | $674,000 | -1.5% | $286 / Sq Ft |
| 08/20/2024 08/20/24 | Price Changed | $684,000 | -1.4% | $290 / Sq Ft |
| 08/01/2024 08/01/24 | For Sale | $694,000 | -- | $295 / Sq Ft |
Purchase History
| Date | Type | Sale Price | Title Company |
|---|---|---|---|
| Warranty Deed | -- | Us Title | |
| Special Warranty Deed | -- | Mountain View Title & Escrow |
Mortgage History
| Date | Status | Loan Amount | Loan Type |
|---|---|---|---|
| Previous Owner | $100,000 | No Value Available |
Source: UtahRealEstate.com
MLS Number: 2015335
APN: 12-063-0123
- 1622 S 1000 W
- 1876 S 1230 W
- 1153 W 1875 S
- Stetson Plan at Wilcox Farms
- Caldwell Plan at Wilcox Farms
- 1385 S 1100 W
- 1481 S Melanie Ln
- Everglade Plan at Wilcox Farms
- Echo Plan at Wilcox Farms
- Granite Plan at Wilcox Farms
- 992 W 1910 S
- 1553 S 900 W
- 1553 S 900 W Unit 139
- 1384 S Melanie Ln
- 1142 W 2050 S
- 1148 W 2050 S
- 891 W 1840 S Unit A
- 1062 W 2050 S
- 929 W 1920 S Unit A
- 1079 W 2050 S
- 1283 W 1700 S
- 1699 W 1700 S
- 956 S 1525 W Unit ID1250670P
- 172 W 2100 S
- 3589 W Gordon Ave
- 25 E 1800 S
- 3372 W 1050 N
- 1980 S 200 E
- 2362 S 50 E
- 1733 W 300 S
- 169 E 2400 S
- 2259 S 2635 W
- 2049 S Fremont Crest Ave W
- 2258 S 2775 W
- 514 W 150 S
- 2882 W 2075 S
- 1978 S 650 E
- 468 E Depot St
- 125 S 150 W
- 444 S State St
