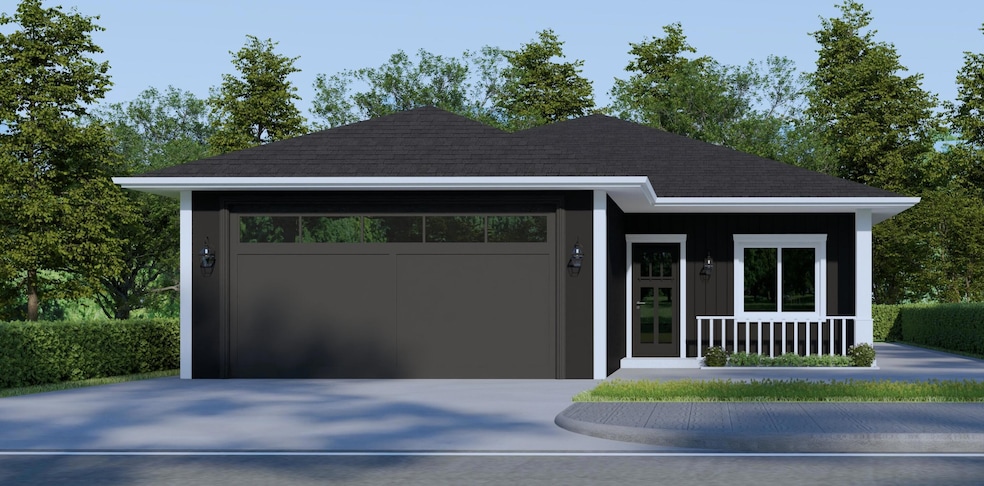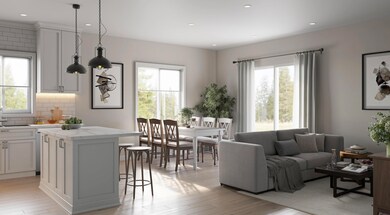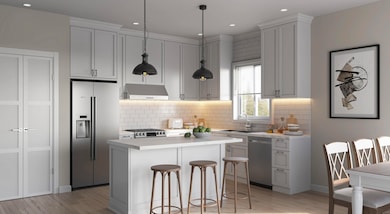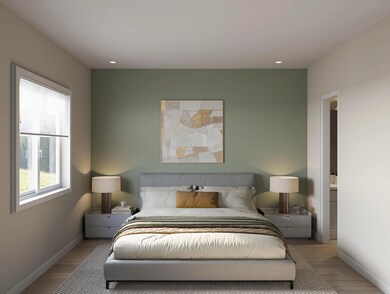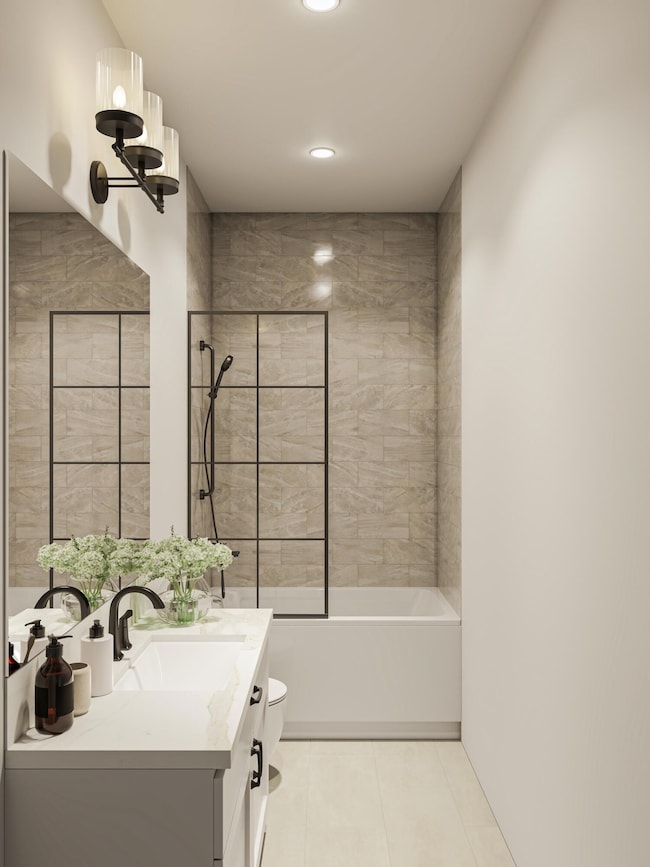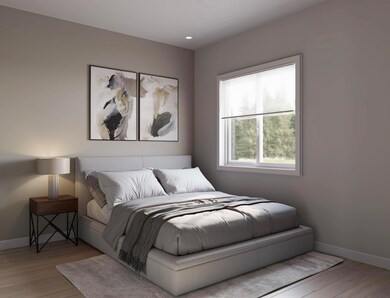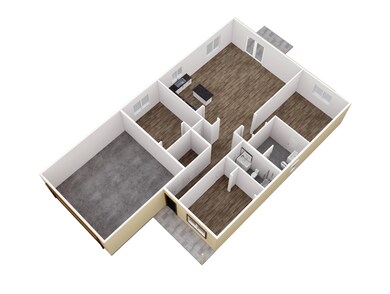1154 W Ridge Dr Unit 122 Klamath Falls, OR 97601
Estimated payment $2,207/month
Highlights
- New Construction
- Northwest Architecture
- Solid Surface Countertops
- Open Floorplan
- Great Room
- Walk-In Closet
About This Home
Beautiful brand new 3 bedroom, 2 bathroom home with great room, an ideal setting for both relaxation and entertaining. Quality finishes throughout with wrapped windows, custom trim and luxury vinyl plank floors, AC and high efficiency gas furnace. Kitchen has stylish quartz countertops, wood shaker cabinetry, soft close doors, tiled backsplash and stainless steel efficient gas appliances. Full tiled shower in primary bedroom suite bathroom. Located on a low-traffic street in a well-kept community and possible future RV parking. Discover the Hilltop at Southview, a quiet friendly neighborhood tucked between the Running Y Resort and everything Klamath Falls has to offer. Only a short drive from Downtown, Kingsley Airbase, Sky Lakes Medical Center and OIT!
Home Details
Home Type
- Single Family
Est. Annual Taxes
- $451
Year Built
- Built in 2025 | New Construction
Lot Details
- 7,841 Sq Ft Lot
- Fenced
- Drip System Landscaping
- Level Lot
- Property is zoned PUD, PUD
HOA Fees
- $61 Monthly HOA Fees
Parking
- 2 Car Garage
- Garage Door Opener
- Driveway
Home Design
- Northwest Architecture
- Stem Wall Foundation
- Frame Construction
- Composition Roof
Interior Spaces
- 1,460 Sq Ft Home
- 1-Story Property
- Open Floorplan
- Gas Fireplace
- Vinyl Clad Windows
- Great Room
Kitchen
- Range
- Dishwasher
- Kitchen Island
- Solid Surface Countertops
- Disposal
Flooring
- Carpet
- Vinyl
Bedrooms and Bathrooms
- 3 Bedrooms
- Walk-In Closet
- 2 Full Bathrooms
- Bathtub Includes Tile Surround
Home Security
- Carbon Monoxide Detectors
- Fire and Smoke Detector
Schools
- Joseph Conger Elementary School
- Ponderosa Middle School
- Klamath Union High School
Utilities
- Cooling Available
- Forced Air Heating System
- Heating System Uses Natural Gas
- Heat Pump System
- Natural Gas Connected
- Water Heater
Additional Features
- Accessible Hallway
- Drip Irrigation
- Patio
Listing and Financial Details
- Tax Lot 122
- Assessor Parcel Number R894847
Community Details
Overview
- Built by KT Homes, LLC
- Southview Subdivision
- The community has rules related to covenants, conditions, and restrictions
Recreation
- Park
- Snow Removal
Map
Home Values in the Area
Average Home Value in this Area
Tax History
| Year | Tax Paid | Tax Assessment Tax Assessment Total Assessment is a certain percentage of the fair market value that is determined by local assessors to be the total taxable value of land and additions on the property. | Land | Improvement |
|---|---|---|---|---|
| 2025 | $471 | $31,660 | $31,660 | -- |
| 2024 | $451 | $30,150 | $30,150 | -- |
| 2023 | $403 | $27,160 | $27,160 | $0 |
| 2022 | $354 | $23,410 | $0 | $0 |
| 2021 | $277 | $18,290 | $0 | $0 |
| 2020 | $281 | $18,290 | $0 | $0 |
| 2019 | $282 | $18,290 | $0 | $0 |
| 2018 | $282 | $18,290 | $0 | $0 |
| 2017 | $281 | $18,290 | $0 | $0 |
| 2016 | $282 | $18,290 | $0 | $0 |
| 2015 | $323 | $21,270 | $0 | $0 |
| 2014 | $382 | $27,630 | $0 | $0 |
| 2013 | -- | $21,250 | $0 | $0 |
Property History
| Date | Event | Price | List to Sale | Price per Sq Ft |
|---|---|---|---|---|
| 05/27/2025 05/27/25 | For Sale | $399,900 | -- | $274 / Sq Ft |
Purchase History
| Date | Type | Sale Price | Title Company |
|---|---|---|---|
| Bargain Sale Deed | -- | Chicago Title |
Mortgage History
| Date | Status | Loan Amount | Loan Type |
|---|---|---|---|
| Open | $262,600 | Construction |
Source: Oregon Datashare
MLS Number: 220202632
APN: R894847
- 1156 W Ridge Dr Unit 121
- 1199 Orange Blossom Dr
- 1160 W Ridge Dr
- 5099 Cherry Blossom Ln
- 5075 Lyptus Ln
- 1168 W Ridge Dr Unit 115
- 1169 Orange Blossom Dr Unit 130
- 5135 Hickory Ln
- 5218 Lyptus Ln
- 1205 Vine Maple Dr Unit 893712
- 1211 Vine Maple Dr Unit lot 123
- 1217 Vine Maple Dr Unit 122
- 1217 Vine Maple Dr
- 5779 Engleman Spruce Way
- 1216 Vine Maple Dr
- 1185 Wheeping Birch Ct
- Plan 3 at RidgeWater
- Plan 4 at RidgeWater
- Plan 1 at RidgeWater
- Plan 2 at RidgeWater
