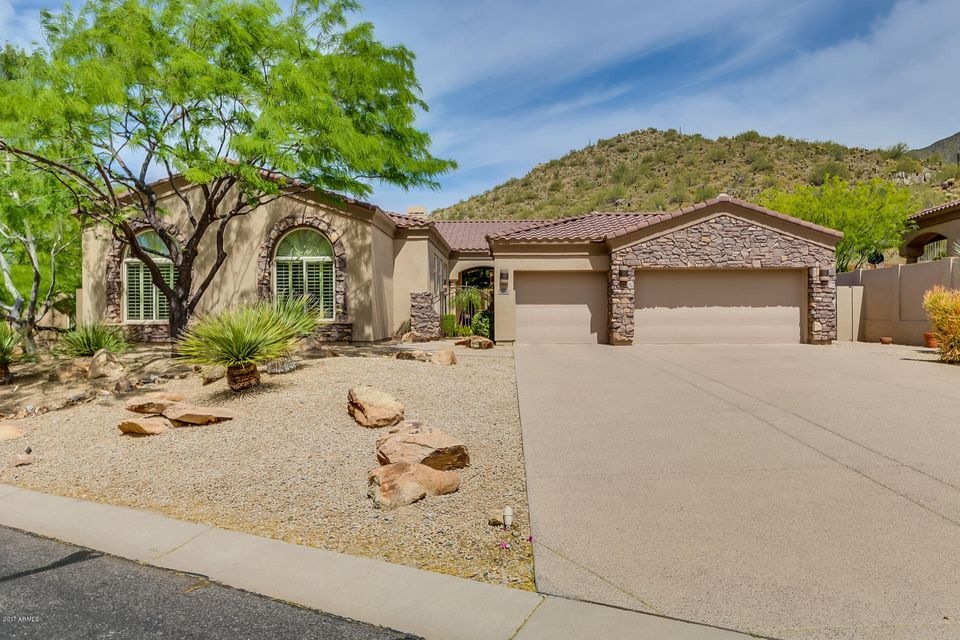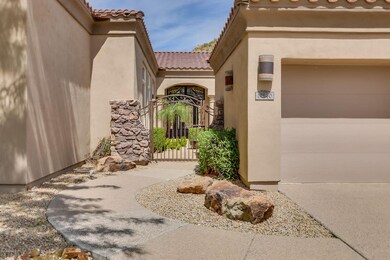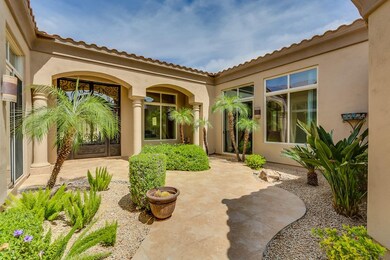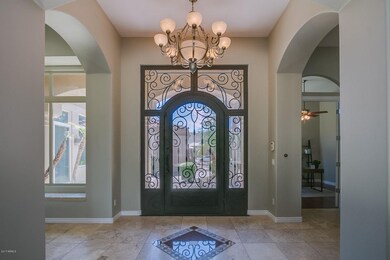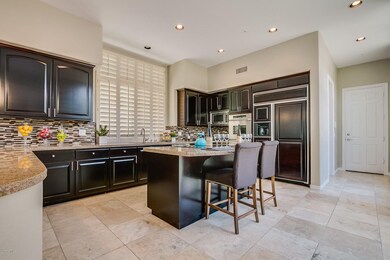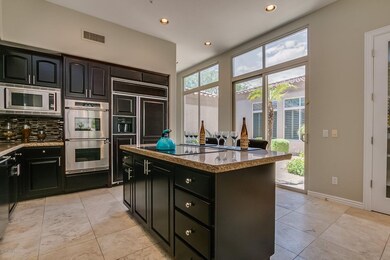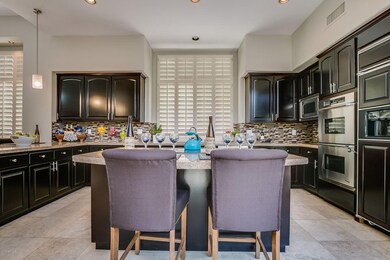
11540 E Caribbean Ln Scottsdale, AZ 85255
McDowell Mountain Ranch NeighborhoodHighlights
- Golf Course Community
- Fitness Center
- Heated Spa
- Desert Canyon Elementary School Rated A
- Gated with Attendant
- Mountain View
About This Home
As of May 2021This brand new remodel is move-in ready. A very rare premium lot, hilltop mountain view property, in the guard-gated Cimarron Ridge neighborhood of McDowell Mountain Ranch. (View drone video in Photo tab to witness the majesty of this location.) Enter this stunning home through the tile-floored and beautifully landscaped courtyard.
Entering the home and standing in the foyer, the formal dining room and formal living room with a gas fireplace welcomes you. The 12-foot ceilings are soaring above with travertine flooring below.
The Gourmet Kitchen includes granite counters and backsplash, dual ovens, built-in microwave, built-in refrigerator/freezer, pendant lighting above breakfast bar, and smooth cooktop on the kitchen island.
Windows with shutters. Sliding glass door to courtyard. Spacious and relaxing family room with large windows to enjoy the mountain views.
On the way to the bedrooms is the study. Light and bright with wood flooring.
The Master suite is very commodious with an exit to the backyard. There is small workout room and a spacious walk-in closet.
The master bathroom has a Jacuzzi tub, separate shower, and dual sinks with plenty of counter space.
The spacious bonus room could have multiple uses. Play room for kids, craft room, teen retreat, etc.
Bedrooms two and three are separated by a bathroom with dual sinks.
Finally, the en-suite guest quarters.
The three-car garage has coated floor, built-in cabinets, work bench, soft water system, water heater that produces instant hot water, and service door.
Step into the backyard, onto the huge covered patio overlooking your piece of paradise. Majestic mountain views abound. The Resort style back yard is complete. Pebble Tec swimming pool with water feature, built-in gas grill, and gas fire pit.
McDowell Mountain Ranch is a highly desired, award-winning master plan community. There are multiple recreation centers. One exclusively for residents of the homes inside this exclusive guard- gated community. It includes a heated and negative edge pool, spa, tennis courts, and fitness facility. If you like to walk, hike, or bike, there are many trails, both unpaved and paved, throughout this active community. If you like to golf, McDowell Mountain Golf Club is a premier public golf club located in the neighborhood. The course offers all the amenities of a private club without any annual memberships, costs, or fees. Its restaurant and clubhouse are newly remodeled.
Home Details
Home Type
- Single Family
Est. Annual Taxes
- $8,386
Year Built
- Built in 2001
Lot Details
- 0.33 Acre Lot
- Desert faces the front of the property
- Block Wall Fence
- Artificial Turf
- Front and Back Yard Sprinklers
- Sprinklers on Timer
- Private Yard
HOA Fees
- $110 Monthly HOA Fees
Parking
- 3 Car Garage
- 4 Open Parking Spaces
- Garage Door Opener
Home Design
- Wood Frame Construction
- Tile Roof
- Stucco
Interior Spaces
- 4,098 Sq Ft Home
- 1-Story Property
- Ceiling Fan
- Gas Fireplace
- Double Pane Windows
- Living Room with Fireplace
- Mountain Views
- Fire Sprinkler System
Kitchen
- Built-In Microwave
- Dishwasher
- Kitchen Island
- Granite Countertops
Flooring
- Carpet
- Stone
Bedrooms and Bathrooms
- 4 Bedrooms
- Walk-In Closet
- Primary Bathroom is a Full Bathroom
- 3.5 Bathrooms
- Dual Vanity Sinks in Primary Bathroom
- Hydromassage or Jetted Bathtub
- Bathtub With Separate Shower Stall
Laundry
- Dryer
- Washer
Accessible Home Design
- No Interior Steps
Pool
- Heated Spa
- Heated Pool
Outdoor Features
- Patio
- Fire Pit
- Built-In Barbecue
Schools
- Desert Canyon Elementary School
- Desert Canyon Middle School
- Desert Mountain High School
Utilities
- Refrigerated Cooling System
- Zoned Heating
- Heating System Uses Natural Gas
- Water Filtration System
- High Speed Internet
- Cable TV Available
Listing and Financial Details
- Tax Lot 81
- Assessor Parcel Number 217-64-158
Community Details
Overview
- First Service Association, Phone Number (602) 957-9191
- Cimarron Ridge Association, Phone Number (480) 551-4370
- Association Phone (480) 538-9780
- Built by Edmunds-Toll
- Mcdowell Mountain Ranch Parcel W Subdivision, Montilla Expanded Floorplan
Amenities
- Clubhouse
- Recreation Room
Recreation
- Golf Course Community
- Tennis Courts
- Community Playground
- Fitness Center
- Heated Community Pool
- Community Spa
- Bike Trail
Security
- Gated with Attendant
Ownership History
Purchase Details
Home Financials for this Owner
Home Financials are based on the most recent Mortgage that was taken out on this home.Purchase Details
Home Financials for this Owner
Home Financials are based on the most recent Mortgage that was taken out on this home.Purchase Details
Purchase Details
Purchase Details
Home Financials for this Owner
Home Financials are based on the most recent Mortgage that was taken out on this home.Purchase Details
Purchase Details
Home Financials for this Owner
Home Financials are based on the most recent Mortgage that was taken out on this home.Purchase Details
Home Financials for this Owner
Home Financials are based on the most recent Mortgage that was taken out on this home.Purchase Details
Home Financials for this Owner
Home Financials are based on the most recent Mortgage that was taken out on this home.Similar Homes in Scottsdale, AZ
Home Values in the Area
Average Home Value in this Area
Purchase History
| Date | Type | Sale Price | Title Company |
|---|---|---|---|
| Warranty Deed | $1,437,500 | Clear Title Agency Of Az | |
| Warranty Deed | $1,000,000 | First American Title Insuran | |
| Special Warranty Deed | -- | None Available | |
| Warranty Deed | -- | Accommodation | |
| Warranty Deed | -- | Accommodation | |
| Quit Claim Deed | -- | None Available | |
| Warranty Deed | $1,300,000 | -- | |
| Warranty Deed | $1,040,000 | Stewart Title & Trust Of Pho | |
| Corporate Deed | $605,733 | Westminster Title Agency Inc |
Mortgage History
| Date | Status | Loan Amount | Loan Type |
|---|---|---|---|
| Open | $500,000 | Credit Line Revolving | |
| Open | $1,150,000 | New Conventional | |
| Previous Owner | $800,000 | Adjustable Rate Mortgage/ARM | |
| Previous Owner | $717,500 | New Conventional | |
| Previous Owner | $1,000,000 | New Conventional | |
| Previous Owner | $750,000 | New Conventional | |
| Previous Owner | $150,000 | Credit Line Revolving | |
| Previous Owner | $564,200 | Unknown | |
| Previous Owner | $50,000 | Credit Line Revolving | |
| Previous Owner | $560,000 | New Conventional | |
| Closed | $185,950 | No Value Available |
Property History
| Date | Event | Price | Change | Sq Ft Price |
|---|---|---|---|---|
| 08/13/2025 08/13/25 | For Sale | $2,700,000 | +87.8% | $661 / Sq Ft |
| 05/11/2021 05/11/21 | Sold | $1,437,500 | +0.6% | $351 / Sq Ft |
| 03/29/2021 03/29/21 | Pending | -- | -- | -- |
| 03/17/2021 03/17/21 | For Sale | $1,429,000 | +42.9% | $349 / Sq Ft |
| 06/01/2018 06/01/18 | Sold | $1,000,000 | -2.0% | $244 / Sq Ft |
| 05/02/2018 05/02/18 | Pending | -- | -- | -- |
| 04/25/2018 04/25/18 | Price Changed | $1,020,000 | -1.9% | $249 / Sq Ft |
| 04/18/2018 04/18/18 | Price Changed | $1,040,000 | -0.9% | $254 / Sq Ft |
| 03/07/2018 03/07/18 | For Sale | $1,049,900 | 0.0% | $256 / Sq Ft |
| 02/09/2018 02/09/18 | Pending | -- | -- | -- |
| 01/22/2018 01/22/18 | Price Changed | $1,049,900 | -4.6% | $256 / Sq Ft |
| 11/16/2017 11/16/17 | Price Changed | $1,100,000 | -4.3% | $268 / Sq Ft |
| 10/26/2017 10/26/17 | Price Changed | $1,150,000 | -4.2% | $281 / Sq Ft |
| 08/12/2017 08/12/17 | Price Changed | $1,199,900 | -4.0% | $293 / Sq Ft |
| 04/06/2017 04/06/17 | For Sale | $1,249,900 | 0.0% | $305 / Sq Ft |
| 08/01/2014 08/01/14 | Rented | $4,200 | -6.7% | -- |
| 08/01/2014 08/01/14 | Under Contract | -- | -- | -- |
| 04/03/2014 04/03/14 | For Rent | $4,500 | +7.1% | -- |
| 02/15/2013 02/15/13 | Rented | $4,200 | -6.7% | -- |
| 01/24/2013 01/24/13 | Under Contract | -- | -- | -- |
| 11/06/2012 11/06/12 | For Rent | $4,500 | -- | -- |
Tax History Compared to Growth
Tax History
| Year | Tax Paid | Tax Assessment Tax Assessment Total Assessment is a certain percentage of the fair market value that is determined by local assessors to be the total taxable value of land and additions on the property. | Land | Improvement |
|---|---|---|---|---|
| 2025 | $5,616 | $122,073 | -- | -- |
| 2024 | $8,164 | $116,260 | -- | -- |
| 2023 | $8,164 | $139,680 | $27,930 | $111,750 |
| 2022 | $7,746 | $108,360 | $21,670 | $86,690 |
| 2021 | $8,798 | $100,430 | $20,080 | $80,350 |
| 2020 | $8,284 | $96,870 | $19,370 | $77,500 |
| 2019 | $8,149 | $94,000 | $18,800 | $75,200 |
| 2018 | $7,907 | $89,680 | $17,930 | $71,750 |
| 2017 | $8,359 | $87,450 | $17,490 | $69,960 |
| 2016 | $8,344 | $90,180 | $18,030 | $72,150 |
| 2015 | $8,035 | $90,150 | $18,030 | $72,120 |
Agents Affiliated with this Home
-

Seller's Agent in 2025
Racquel Miller
Russ Lyon Sotheby's International Realty
(602) 625-1181
31 Total Sales
-

Seller's Agent in 2021
Patricia Berk
Realty One Group
(602) 953-4000
2 in this area
30 Total Sales
-
B
Seller Co-Listing Agent in 2021
Brenda Anderson
Realty Executives
-

Buyer's Agent in 2021
Zane Belden
Russ Lyon Sotheby's International Realty
(480) 431-8494
1 in this area
31 Total Sales
-

Seller's Agent in 2018
Sam Kassisieh
HomeSmart
(480) 907-9700
15 Total Sales
-

Buyer's Agent in 2018
Jon Mirmelli
My Home Group
(602) 300-1900
9 in this area
148 Total Sales
Map
Source: Arizona Regional Multiple Listing Service (ARMLS)
MLS Number: 5586789
APN: 217-64-158
- 11267 E Beck Ln
- 11320 E Winchcomb Dr
- 11157 E Greenway Rd
- 11141 E Greenway Rd
- 16013 N 111th Place
- 16065 N 111th Way
- 16410 N 113th Way Unit 107
- 11550 E Paradise Ln
- 10951 E Mirasol Cir
- 10788 E Raintree Dr
- 10796 E Betony Dr
- 16562 N 109th Way
- 10886 E Ludlow Dr
- 10671 E Caribbean Ln
- 16615 N 109th Place
- 16670 N 109th Way
- 16535 N 109th St
- 10737 E Gelding Dr
- 16706 N 109th Way
- 10875 E Mirasol Cir
