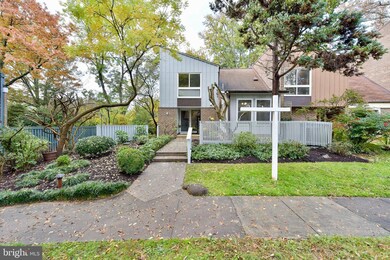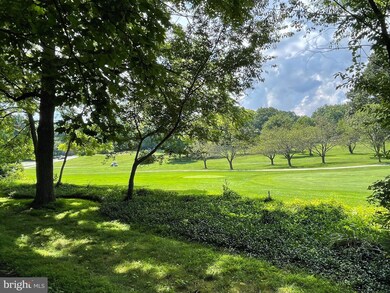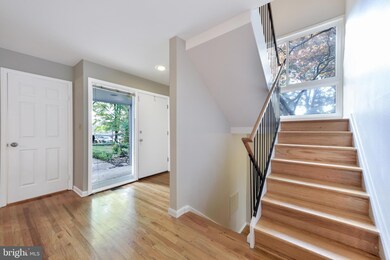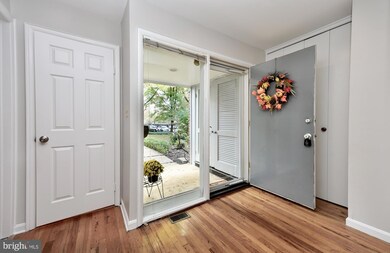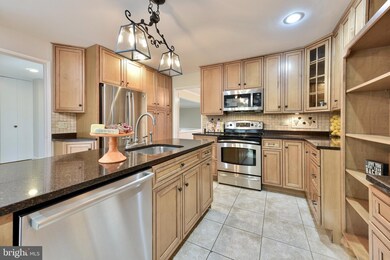
11540 Links Dr Reston, VA 20190
Lake Anne NeighborhoodHighlights
- Golf Course Community
- Eat-In Gourmet Kitchen
- Open Floorplan
- Langston Hughes Middle School Rated A-
- Golf Course View
- Midcentury Modern Architecture
About This Home
As of March 2025Rare Nationally Recognized Louis Sauer home. Light filled 4 LEVEL Contemporary end unit townhouse with amazing view of the Golf Course. Approximately 2500 SQFT. Renovated kitchen plus addition added for additional space for a kitchen table and storage. The kitchen has upgraded custom kitchen cabinets, granite and plenty of storage. Off the dining room is a private Trex deck for additional entertaining space. Light filled Two story family room overlooking patio and view of the golf course. The family room includes one of the two wood burning fireplace in the home plus built in shelving. The Upper level has 2 renovated bathrooms and 3 large bedrooms. There's also an additional room off one of the bedrooms that offers amazing storage. It's perfect amazing closet or awesome playroom. The lower level has a Finished basement with a wood burning fireplace and walk out to a brick patio with private fenced yard. Large storage area, central vacuum ( sold as-is) plus huge additional crawl space under stairs. Hardwood floors on main level and family room. The Roof was replaced with transferrable warranty. HVAC replaced approx. 2017. Windows replaced and installed by Thompson Creek. PLEASE SEE MATTERPORT, FLOOR PLAN AND DRONE PICTURES. You will not be disappointed. No rent back is rent needed, seller prefers quick settlement.
Last Agent to Sell the Property
Real Broker, LLC License #0225195810 Listed on: 11/03/2022

Townhouse Details
Home Type
- Townhome
Est. Annual Taxes
- $7,444
Year Built
- Built in 1966
Lot Details
- 3,686 Sq Ft Lot
- Extensive Hardscape
HOA Fees
- $120 Monthly HOA Fees
Property Views
- Golf Course
- Garden
Home Design
- Midcentury Modern Architecture
- Bump-Outs
Interior Spaces
- 2,568 Sq Ft Home
- Property has 4 Levels
- Open Floorplan
- Central Vacuum
- Built-In Features
- Crown Molding
- Ceiling Fan
- Recessed Lighting
- 2 Fireplaces
- Dining Area
- Wood Flooring
- Attic
Kitchen
- Eat-In Gourmet Kitchen
- Breakfast Area or Nook
- Kitchen Island
- Upgraded Countertops
Bedrooms and Bathrooms
- 3 Bedrooms
Improved Basement
- English Basement
- Walk-Out Basement
- Interior and Exterior Basement Entry
- Workshop
- Basement Windows
Parking
- 1 Parking Space
- 1 Detached Carport Space
- Parking Lot
- Parking Space Conveys
- 1 Assigned Parking Space
Outdoor Features
- Exterior Lighting
Utilities
- Central Heating and Cooling System
- Natural Gas Water Heater
Listing and Financial Details
- Tax Lot 12
- Assessor Parcel Number 0174 02400012
Community Details
Overview
- $704 Recreation Fee
- Association fees include common area maintenance, reserve funds, snow removal, trash
- Golf Course Island Subdivision
Amenities
- Common Area
- Community Center
Recreation
- Golf Course Community
- Golf Course Membership Available
- Tennis Courts
- Community Basketball Court
- Community Playground
- Community Pool
- Jogging Path
- Bike Trail
Ownership History
Purchase Details
Home Financials for this Owner
Home Financials are based on the most recent Mortgage that was taken out on this home.Purchase Details
Home Financials for this Owner
Home Financials are based on the most recent Mortgage that was taken out on this home.Purchase Details
Home Financials for this Owner
Home Financials are based on the most recent Mortgage that was taken out on this home.Similar Homes in Reston, VA
Home Values in the Area
Average Home Value in this Area
Purchase History
| Date | Type | Sale Price | Title Company |
|---|---|---|---|
| Bargain Sale Deed | $754,000 | Chicago Title | |
| Bargain Sale Deed | $680,000 | Doma Title | |
| Bargain Sale Deed | $655,000 | Quality Title |
Mortgage History
| Date | Status | Loan Amount | Loan Type |
|---|---|---|---|
| Open | $640,900 | New Conventional | |
| Previous Owner | $544,000 | New Conventional | |
| Previous Owner | $657,000 | VA | |
| Previous Owner | $276,000 | Credit Line Revolving | |
| Previous Owner | $200,000 | Credit Line Revolving | |
| Previous Owner | $75,000 | Credit Line Revolving |
Property History
| Date | Event | Price | Change | Sq Ft Price |
|---|---|---|---|---|
| 03/05/2025 03/05/25 | Sold | $754,000 | +0.5% | $301 / Sq Ft |
| 02/08/2025 02/08/25 | Pending | -- | -- | -- |
| 01/29/2025 01/29/25 | Price Changed | $750,000 | 0.0% | $300 / Sq Ft |
| 01/29/2025 01/29/25 | For Sale | $750,000 | +1.5% | $300 / Sq Ft |
| 01/19/2025 01/19/25 | Pending | -- | -- | -- |
| 01/16/2025 01/16/25 | For Sale | $739,000 | +8.7% | $295 / Sq Ft |
| 11/22/2023 11/22/23 | Sold | $680,000 | +0.7% | $272 / Sq Ft |
| 11/02/2023 11/02/23 | Pending | -- | -- | -- |
| 10/26/2023 10/26/23 | For Sale | $674,990 | +3.1% | $270 / Sq Ft |
| 02/15/2023 02/15/23 | Sold | $655,000 | -1.5% | $255 / Sq Ft |
| 01/15/2023 01/15/23 | Pending | -- | -- | -- |
| 11/16/2022 11/16/22 | Price Changed | $665,000 | -2.9% | $259 / Sq Ft |
| 11/03/2022 11/03/22 | For Sale | $685,000 | -- | $267 / Sq Ft |
Tax History Compared to Growth
Tax History
| Year | Tax Paid | Tax Assessment Tax Assessment Total Assessment is a certain percentage of the fair market value that is determined by local assessors to be the total taxable value of land and additions on the property. | Land | Improvement |
|---|---|---|---|---|
| 2024 | $7,608 | $631,120 | $213,000 | $418,120 |
| 2023 | $7,821 | $665,340 | $213,000 | $452,340 |
| 2022 | $7,443 | $625,220 | $201,000 | $424,220 |
| 2021 | $6,748 | $552,860 | $178,000 | $374,860 |
| 2020 | $6,406 | $520,640 | $167,000 | $353,640 |
| 2019 | $6,333 | $514,640 | $161,000 | $353,640 |
| 2018 | $5,632 | $489,730 | $155,000 | $334,730 |
| 2017 | $5,883 | $487,040 | $155,000 | $332,040 |
| 2016 | $5,717 | $474,270 | $155,000 | $319,270 |
| 2015 | $5,592 | $480,790 | $155,000 | $325,790 |
| 2014 | $5,522 | $475,790 | $150,000 | $325,790 |
Agents Affiliated with this Home
-

Seller's Agent in 2025
Nikki Lagouros
BHHS PenFed (actual)
(703) 596-5065
59 in this area
555 Total Sales
-

Buyer's Agent in 2025
Donna Henshaw
KW Metro Center
(703) 801-9000
1 in this area
80 Total Sales
-

Seller's Agent in 2023
Donna Lutkins
Real Broker, LLC
(703) 855-3071
1 in this area
139 Total Sales
-

Buyer's Agent in 2023
Greer Uptegraft
Pearson Smith Realty, LLC
(540) 797-2586
2 in this area
59 Total Sales
Map
Source: Bright MLS
MLS Number: VAFX2099756
APN: 0174-02400012
- 11515 Links Dr
- 11559 Links Dr
- 11205 Wedge Dr
- 11659 Chesterfield Ct Unit 11659
- 11776 Stratford House Place Unit 601
- 11776 Stratford House Place Unit 304
- 11204 Chestnut Grove Square Unit 206
- 11260 Chestnut Grove Square Unit 338
- 11212 Chestnut Grove Square Unit 313
- 11800 Sunset Hills Rd Unit 1211
- 11800 Sunset Hills Rd Unit 818
- 11800 Sunset Hills Rd Unit 1117
- 1675 Bandit Loop Unit 103B
- 1675 Bandit Loop Unit 202B
- 1820 Reston Row Plaza Unit 1604
- 11493 Waterview Cluster
- 1669 Bandit Loop Unit 101A
- 1669 Bandit Loop Unit 107A
- 11216 Chestnut Grove Square Unit 10
- 11224 Chestnut Grove Square Unit 228

