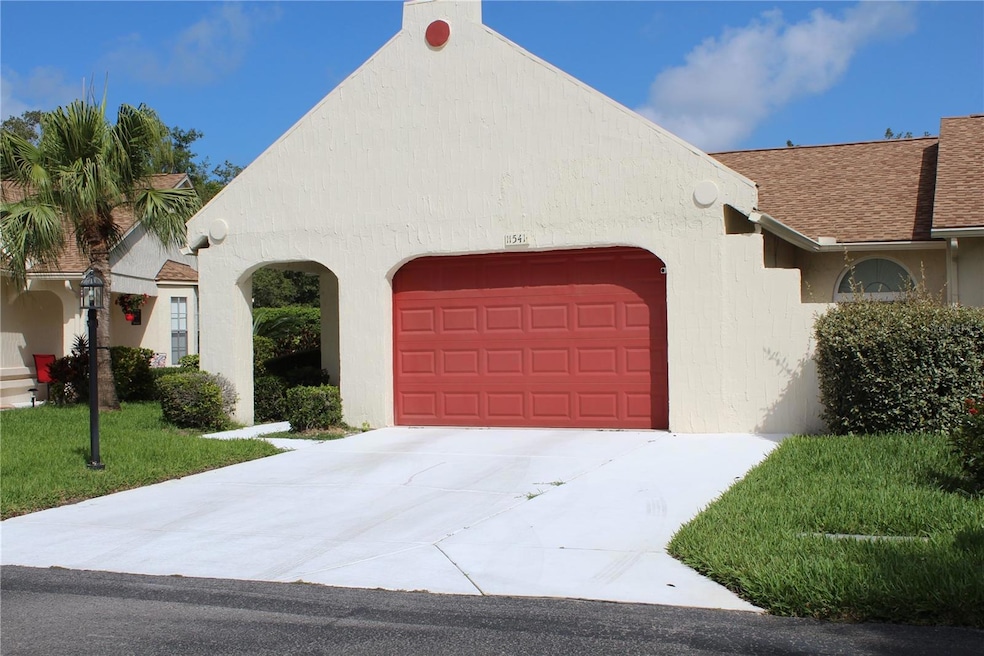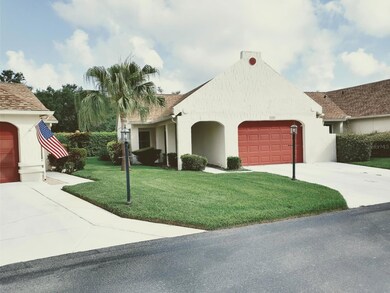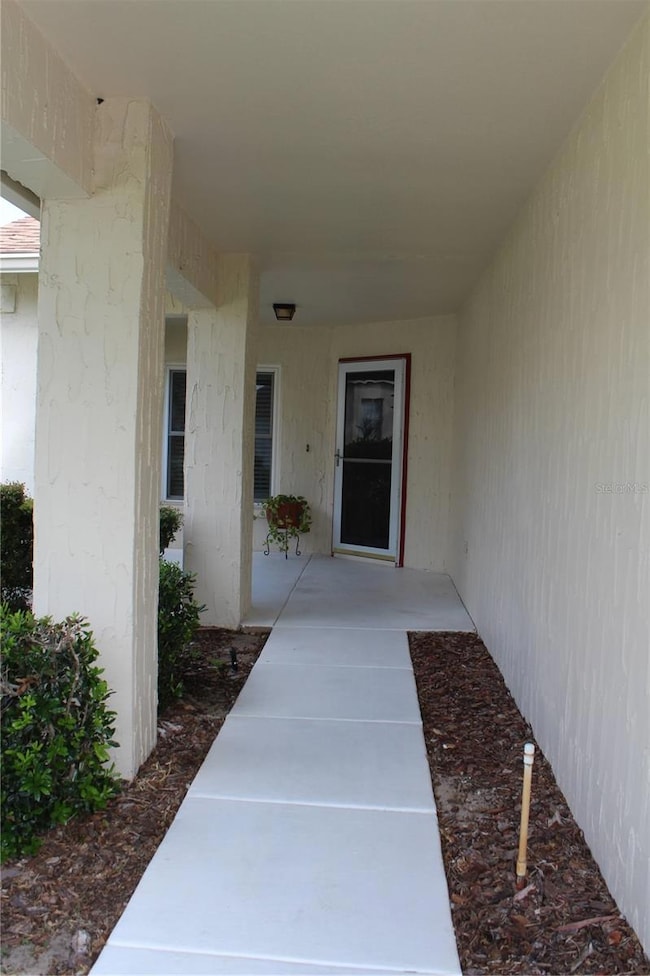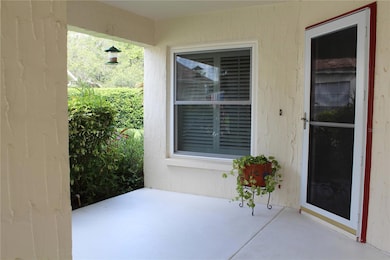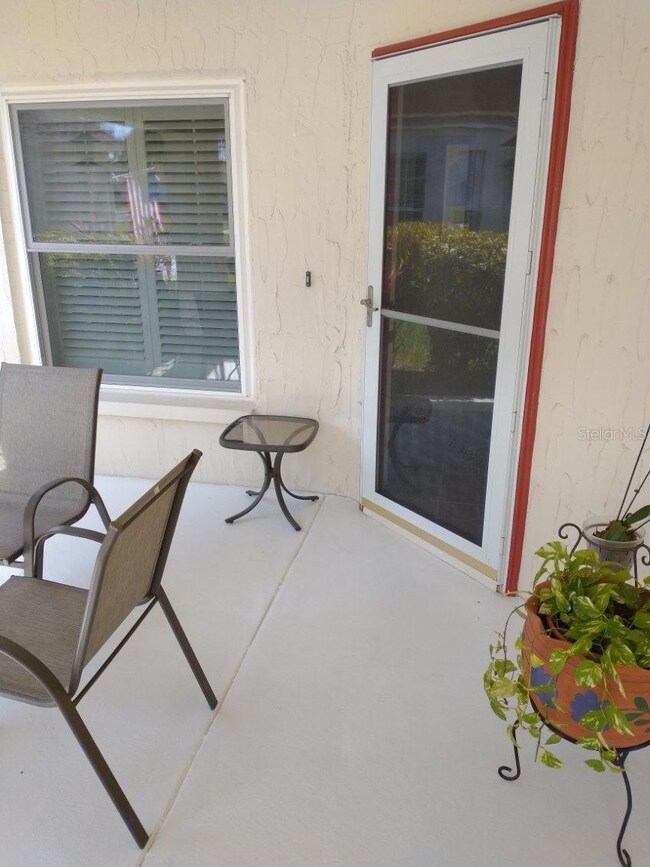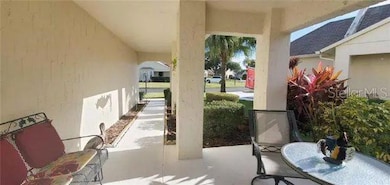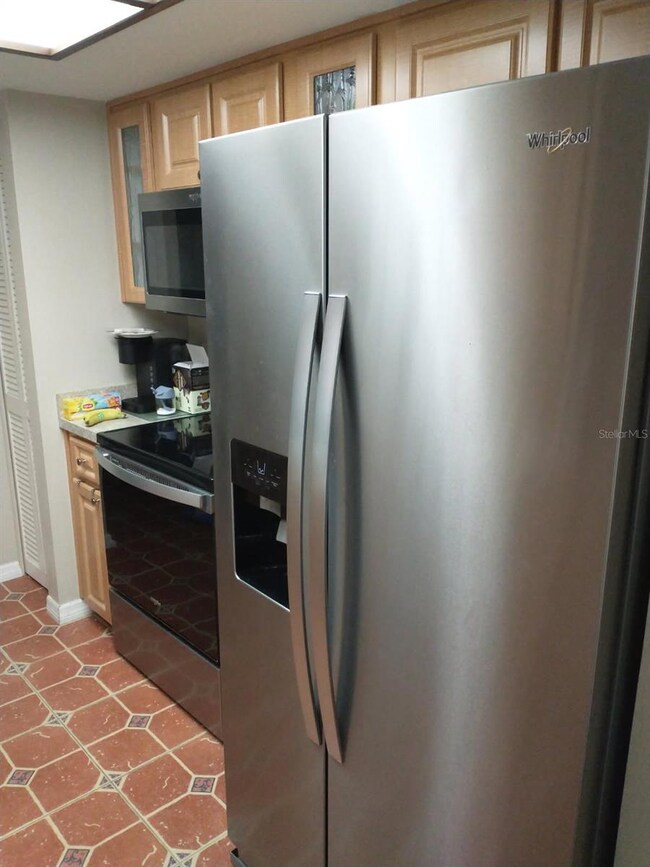11541 Orleans Ln Unit 15A Port Richey, FL 34668
Estimated payment $1,735/month
Highlights
- Fitness Center
- Clubhouse
- 1 Car Attached Garage
- Active Adult
- Community Pool
- Walk-In Closet
About This Home
Very well-kept condo in a lovely Timber Oaks. An active retirement community which caters to the over-55 crowd. The 2-bedrm, 2-bath 1152 square foot condo has stunning plantation shutters, gorgeous crown molding, and tile flooring throughout the entire condo. In the kitchen you’ll find newer appliances and an eat-in breakfast area where you can enjoy your meal with a window to a lovely outside covered sitting area. The dining room shares space with a Florida room which you can make into a home office with views of a very private backyard and patio where you may enjoy a variety of birds & wildlife. Roof was replaced in 2022. AC is about 6 years old. This free-standing condo is like having your own bungalow. There are hurricane impact windows and garage door is also hurrican rated/reinforced door. You'll love the lively clubhouse where you’ll gather for dances, potlucks, and a month-long schedule of activities. Located near everything. Move in and enjoy life where the monthly maintenance fee includes: exterior paint, roof, lawn and ground maintenance, exterior annual pest inspection, basic cable, & internet. HOA fee ($55/month) covers large heated pool, spa, fitness center, library, auditorium, rooms for sewing, billiards, computer, cards, wood working, and art. There are tennis, shuffleboard, basketball & bocce courts. All of this at an affordable price, minutes from world famous beaches and less than an hour from TPA. See it, buy it, & move right in.
Listing Agent
FUTURE HOME REALTY INC Brokerage Phone: 813-855-4982 License #3068906 Listed on: 06/06/2025

Property Details
Home Type
- Condominium
Est. Annual Taxes
- $1,199
Year Built
- Built in 1987
HOA Fees
Parking
- 1 Car Attached Garage
Home Design
- Entry on the 1st floor
- Slab Foundation
- Shingle Roof
- Block Exterior
- Stucco
Interior Spaces
- 1,152 Sq Ft Home
- 1-Story Property
- Ceiling Fan
- Living Room
- Ceramic Tile Flooring
- Laundry in Garage
Kitchen
- Range
- Microwave
- Dishwasher
- Disposal
Bedrooms and Bathrooms
- 2 Bedrooms
- Walk-In Closet
- 2 Full Bathrooms
Utilities
- Central Heating and Cooling System
- Electric Water Heater
- Water Softener
Additional Features
- Exterior Lighting
- East Facing Home
Listing and Financial Details
- Visit Down Payment Resource Website
- Assessor Parcel Number 11-25-16-003B-00000-0150
Community Details
Overview
- Active Adult
- Association fees include cable TV, pool, internet, ground maintenance
- Creative Management Capri Village Condominium I Association, Phone Number (727) 478-4909
- Visit Association Website
- Timber Oaks Association
- Capri Village Condo 01 Subdivision
- The community has rules related to deed restrictions
Amenities
- Clubhouse
Recreation
- Fitness Center
- Community Pool
Pet Policy
- Pets up to 20 lbs
- 2 Pets Allowed
Map
Home Values in the Area
Average Home Value in this Area
Tax History
| Year | Tax Paid | Tax Assessment Tax Assessment Total Assessment is a certain percentage of the fair market value that is determined by local assessors to be the total taxable value of land and additions on the property. | Land | Improvement |
|---|---|---|---|---|
| 2025 | $1,199 | $175,591 | $4,015 | $171,576 |
| 2024 | $1,199 | $94,370 | -- | -- |
| 2023 | $1,147 | $91,621 | $4,015 | $87,606 |
| 2022 | $2,391 | $134,643 | $4,015 | $130,628 |
| 2021 | $273 | $81,400 | $4,015 | $77,385 |
| 2020 | $268 | $80,280 | $4,015 | $76,265 |
| 2019 | $262 | $78,476 | $4,015 | $74,461 |
| 2018 | $206 | $71,562 | $4,015 | $67,547 |
| 2017 | $611 | $61,369 | $0 | $0 |
| 2016 | $573 | $60,629 | $4,015 | $56,614 |
| 2015 | $938 | $48,746 | $4,015 | $44,731 |
| 2014 | $926 | $49,429 | $4,015 | $45,414 |
Property History
| Date | Event | Price | List to Sale | Price per Sq Ft |
|---|---|---|---|---|
| 11/09/2025 11/09/25 | Price Changed | $189,000 | -9.6% | $164 / Sq Ft |
| 10/15/2025 10/15/25 | Price Changed | $209,000 | +7.2% | $181 / Sq Ft |
| 09/15/2025 09/15/25 | Price Changed | $195,000 | -6.7% | $169 / Sq Ft |
| 08/26/2025 08/26/25 | Price Changed | $209,000 | +5.0% | $181 / Sq Ft |
| 06/13/2025 06/13/25 | Price Changed | $199,000 | -2.9% | $173 / Sq Ft |
| 06/06/2025 06/06/25 | For Sale | $204,900 | -- | $178 / Sq Ft |
Purchase History
| Date | Type | Sale Price | Title Company |
|---|---|---|---|
| Quit Claim Deed | $100 | None Listed On Document | |
| Warranty Deed | $170,000 | Frontier Title Group | |
| Warranty Deed | $76,000 | Keystone Title Agency Inc | |
| Warranty Deed | $99,000 | Advantage Title Agency Llc |
Mortgage History
| Date | Status | Loan Amount | Loan Type |
|---|---|---|---|
| Previous Owner | $100,000 | New Conventional | |
| Previous Owner | $68,400 | New Conventional |
Source: Stellar MLS
MLS Number: TB8393166
APN: 11-25-16-003B-00000-0150
- 11543 Orleans Ln Unit 11543
- 11723 Rolling Pine Ln
- 8130 Merrimac Dr
- 11733 Rolling Pine Ln
- 11516 Versailles Ln
- 11740 Rolling Pine Ln
- 8111 Braddock Cir Unit 6
- 11744 La Madera Blvd
- 11743 Rolling Pine Ln Unit 17
- 8222 Leafy Ct
- 8130 Braddock Cir Unit 3
- 11403 Versailles Ln Unit E
- 11746 Spring Tree Ln
- 8131 Braddock Cir Unit 1
- 8320 High Point Cir Unit 5
- 11311 Dollar Lake Dr Unit 6
- 8330 High Point Cir Unit 6
- 8135 Bugle Ct Unit 3
- 11310 Carriage Hill Dr Unit 4
- 8530 Zane Ln
- 8351 James Joseph Way
- 11721 Salmon Dr
- 11135 Carriage Hill Dr Unit 3
- 8721 Schrader Blvd
- 11300 Yellowwood Ln
- 8702 Wolf Den Trail
- 7815 Foxbloom Dr
- 11127 Peppertree Ln
- 12111 Meadowbrook Ln
- 8015 San Fernando Dr
- 7615 Karen Dr
- 11241 Snyder Ave
- 8104 Juarez Dr
- 8602 Lincolnshire Dr
- 7705 Ilex Dr
- 11241 Linden Ln
- 7525 Foxbloom Dr
- 11230 Kapok Ave
- 12221 Holbrook Dr
- 7731 Danube Dr Unit 7731
