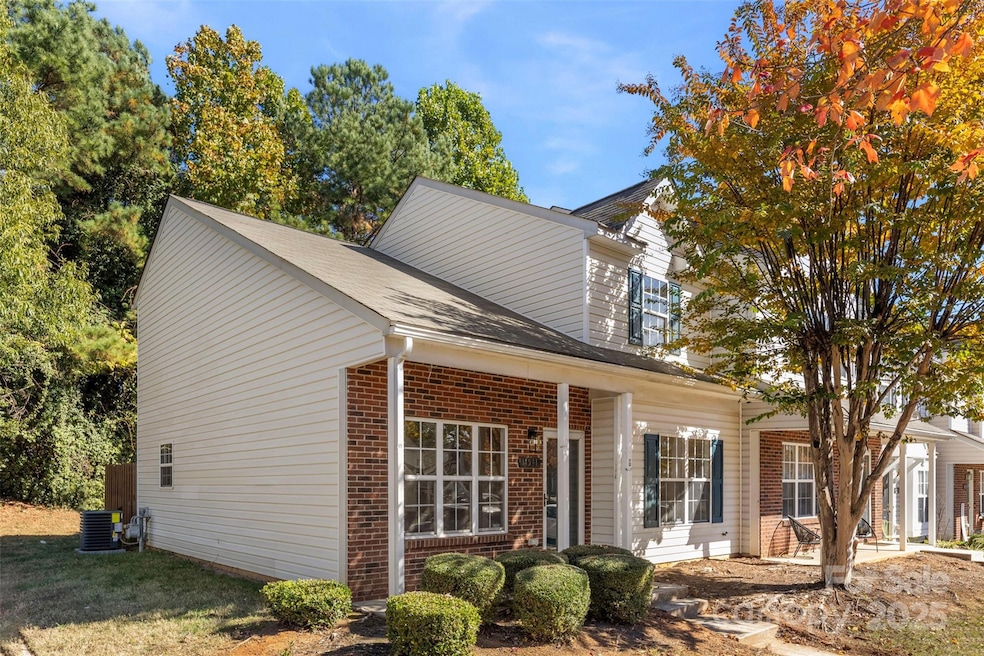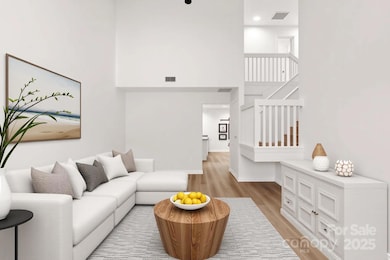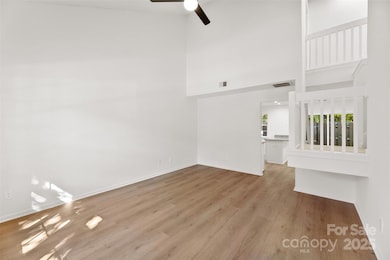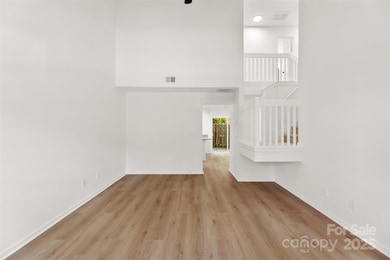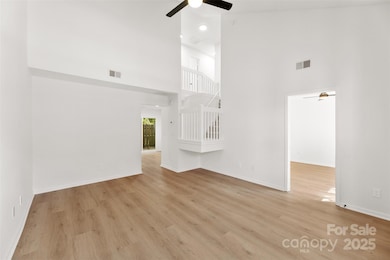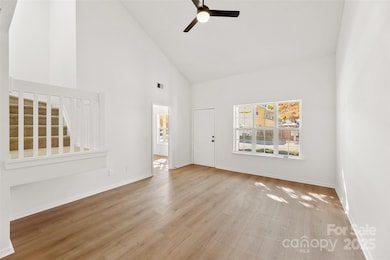11541 Retriever Way Charlotte, NC 28269
Davis Lake-Eastfield NeighborhoodEstimated payment $1,878/month
Highlights
- Corner Lot
- Covered Patio or Porch
- Laundry Room
- Community Pool
- Breakfast Bar
- Tile Flooring
About This Home
GET READY TO SAY YES to this ADDRESS in the heart of Charlotte plus a End Unit Townhome. 3BR, 2.5 BA with fresh paint, updated lighting, plumbing fixtures. As you step in the front door your eyes will love all the natural light from the windows in the nice size family room with fireplace that overflows into the kitchen that has granite countertops, a breakfast bar, SS appliances with Refrigerator, a dining area with new sliding glass door to glance at the outside, Master is spacious with master bath. Second floor has 2 bedrooms and 1 full bath. Enjoy your spacious patio for outdoor entertainment that has a outdoor storage area. Get READY TO BE IMPRESSED. HVAC 2025
Listing Agent
Team Thomas & Associates Realty Inc. Brokerage Email: lharrison1072@gmail.com License #218724 Listed on: 11/06/2025
Open House Schedule
-
Saturday, November 29, 20252:00 to 4:00 pm11/29/2025 2:00:00 PM +00:0011/29/2025 4:00:00 PM +00:00Add to Calendar
Townhouse Details
Home Type
- Townhome
Est. Annual Taxes
- $1,880
Year Built
- Built in 2002
HOA Fees
- $247 Monthly HOA Fees
Parking
- 2 Assigned Parking Spaces
Home Design
- Entry on the 1st floor
- Brick Exterior Construction
- Slab Foundation
- Vinyl Siding
Interior Spaces
- 2-Story Property
- Ceiling Fan
- Sliding Doors
- Laundry Room
Kitchen
- Breakfast Bar
- Electric Oven
- Electric Range
- Microwave
- Dishwasher
Flooring
- Carpet
- Laminate
- Tile
Bedrooms and Bathrooms
Home Security
Schools
- Blythe Elementary School
- J.M. Alexander Middle School
- North Mecklenburg High School
Utilities
- Forced Air Heating and Cooling System
- Heating System Uses Natural Gas
Additional Features
- Covered Patio or Porch
- Back Yard Fenced
Listing and Financial Details
- Assessor Parcel Number 027-615-06
Community Details
Overview
- Key Community Association, Phone Number (704) 321-1556
- Hunter Downs Subdivision
- Mandatory home owners association
Recreation
- Community Pool
Security
- Storm Doors
Map
Home Values in the Area
Average Home Value in this Area
Tax History
| Year | Tax Paid | Tax Assessment Tax Assessment Total Assessment is a certain percentage of the fair market value that is determined by local assessors to be the total taxable value of land and additions on the property. | Land | Improvement |
|---|---|---|---|---|
| 2025 | $1,880 | $241,700 | $65,000 | $176,700 |
| 2024 | $1,880 | $241,700 | $65,000 | $176,700 |
| 2023 | $1,880 | $241,700 | $65,000 | $176,700 |
| 2022 | $1,287 | $129,300 | $34,000 | $95,300 |
| 2021 | $1,287 | $129,300 | $34,000 | $95,300 |
| 2020 | $1,273 | $127,800 | $34,000 | $93,800 |
| 2019 | $1,267 | $127,800 | $34,000 | $93,800 |
| 2018 | $1,290 | $96,200 | $16,000 | $80,200 |
| 2017 | $1,269 | $96,200 | $16,000 | $80,200 |
| 2016 | $1,266 | $96,200 | $16,000 | $80,200 |
| 2015 | $1,262 | $96,200 | $16,000 | $80,200 |
| 2014 | $1,275 | $96,200 | $16,000 | $80,200 |
Property History
| Date | Event | Price | List to Sale | Price per Sq Ft |
|---|---|---|---|---|
| 11/06/2025 11/06/25 | For Sale | $280,000 | -- | $207 / Sq Ft |
Purchase History
| Date | Type | Sale Price | Title Company |
|---|---|---|---|
| Warranty Deed | $161,000 | None Listed On Document | |
| Warranty Deed | $108,000 | None Listed On Document | |
| Warranty Deed | $110,500 | None Available | |
| Warranty Deed | $106,500 | -- |
Mortgage History
| Date | Status | Loan Amount | Loan Type |
|---|---|---|---|
| Open | $176,400 | Construction | |
| Previous Owner | $88,400 | Purchase Money Mortgage | |
| Previous Owner | $85,000 | No Value Available | |
| Closed | $21,300 | No Value Available |
Source: Canopy MLS (Canopy Realtor® Association)
MLS Number: 4318379
APN: 027-615-06
- 11643 Retriever Way
- 10429 Madison Park Dr
- 10549 Yellow Rose Ln
- Parkdale Plan at Edgewood Preserve - Townhomes
- Imperial Plan at Edgewood Preserve - Townhomes
- Easton Plan at Edgewood Preserve - Single-Family
- Burnham Plan at Edgewood Preserve - Single-Family
- Mayworth Plan at Edgewood Preserve - Single-Family
- 8110 Jacey Ln Unit 22
- 8106 Jacey Ln Unit 23
- 8128 Jacey Ln Unit 18
- 7029 Antigo Dr Unit 6
- 7009 Antigo Dr Unit 1
- 9612 Pointer Rd Unit 59
- 10932 Dogwood Ln Unit 51
- 10936 Dogwood Ln Unit 50
- 10940 Dogwood Ln Unit 49
- 11424 Glenstone Ct
- 9012 Hedge Maple Rd
- 5704 Shining Oak Ln
- 9632 Terrier Way
- 10580 English Setter Way
- 10643 Greyhound Dr
- 9510 Pointer Rd
- 9620 Forest Path Dr
- 9225 White Aspen Place
- 11803 Winter Pine Ln
- 9203 White Aspen Place
- 11126 Amber Glen Dr
- 9127 White Aspen Place
- 11925 Long Forest Dr
- 11632 Long Forest Dr Unit Furnished Duplex Main Apartment
- 11819 Fox Glen Rd
- 9279 Foggy Meadow Rd
- 3304 Cheyney Park Dr
- 3304 Cheyney Park Dr
- 6039 Shining Oak Ln
- 6434 Ziegler Ln
- 6235 Red Clover Ln
- 9619 Duxford Ln
