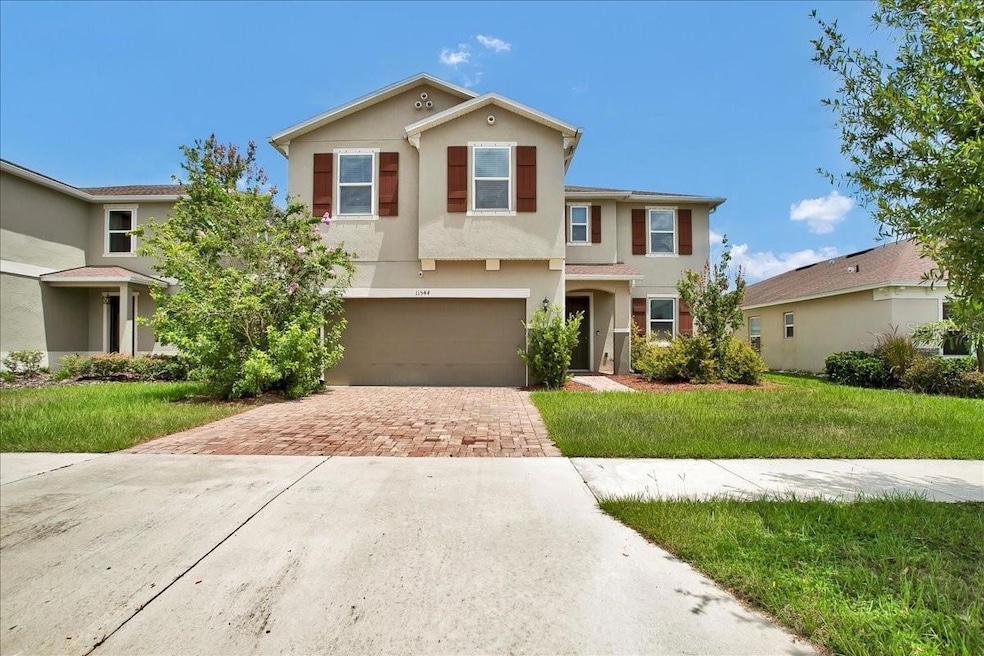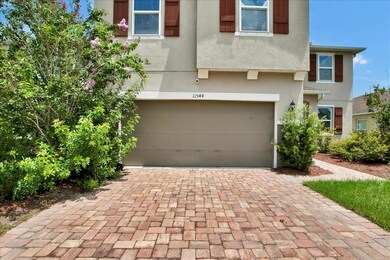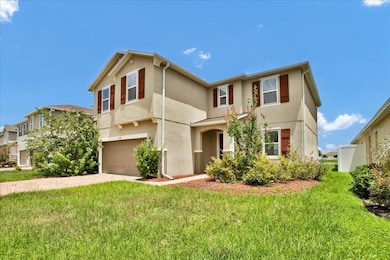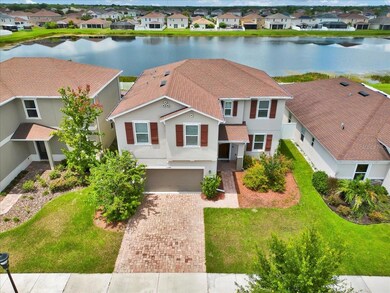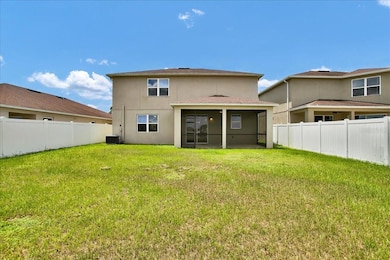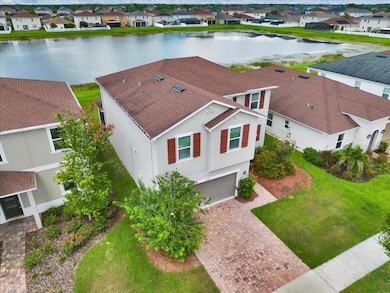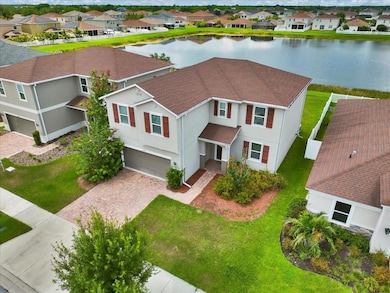11544 Brighton Knoll Loop Riverview, FL 33579
Estimated payment $2,936/month
Highlights
- Pond View
- Granite Countertops
- Community Basketball Court
- Loft
- Community Pool
- Walk-In Pantry
About This Home
PRICE IMPROVEMENT!!Welcome Home!! This MUST-SEE Amazing home boasts 4 bedrooms 2.5 Bathrooms, a 2-car garage located in the desirable South Fork Community. This home captures your attention from the street with its stately 2 story presence and upgraded pavers. As you enter you greet your guests in the wide foyer, high ceilings with luxury plank flooring as you walk into the large great room family gatherings. This open floor plan is light and airy with all the bells and whistles, upgraded crown molding and upgraded fixtures. The Great room overlooks the designer upgraded fully equipped kitchen that features stainless steel appliances, dark wood cabinetry, granite countertops, a breakfast bar and a double door pantry. From the great room through the glass sliders you enter to a screened spacious Lani that overlooks the calming pond and backyard. Next to the kitchen before you get to the inside garage entrance you have a convenient half bath downstairs. All 4 bedrooms are upstairs. After the stairs on second floor you are met with a loft space that can be used for computer area, office space, a home gym, game or home theater or just another relaxing space. New Carpet on stairs, in hall and in all 4 bedrooms. The spacious primary bedroom has an en-suite bathroom and a Huge walk-in closet with a window. The en-suite is upgraded with dual sinks and bathtub. The common area bathroom for the other 3 bedrooms has a shower and bathtub. For convenience the laundry room is also upstairs. South Fork subdivision is a wonderful family community that has it all, playground, dog park, resort-style pool, wide streets and recreation room located in the heart of Riverview close to shopping, state of the art new hospital, restaurants, and the top schools. Come and see this perfect home in the perfect South Fork Community! You will fall in LOVE!
Listing Agent
FUTURE HOME REALTY INC Brokerage Phone: 813-855-4982 License #681848 Listed on: 07/21/2025

Home Details
Home Type
- Single Family
Est. Annual Taxes
- $8,815
Year Built
- Built in 2018
Lot Details
- 5,750 Sq Ft Lot
- South Facing Home
- Property is zoned PD
HOA Fees
- $70 Monthly HOA Fees
Parking
- 2 Car Attached Garage
Home Design
- Bi-Level Home
- Slab Foundation
- Shingle Roof
- Block Exterior
- Stucco
Interior Spaces
- 2,637 Sq Ft Home
- Crown Molding
- Ceiling Fan
- Sliding Doors
- Family Room Off Kitchen
- Combination Dining and Living Room
- Loft
- Pond Views
Kitchen
- Breakfast Bar
- Walk-In Pantry
- Range
- Microwave
- Ice Maker
- Dishwasher
- Granite Countertops
- Disposal
Flooring
- Carpet
- Laminate
- Concrete
- Ceramic Tile
Bedrooms and Bathrooms
- 4 Bedrooms
- Primary Bedroom Upstairs
- Walk-In Closet
- Single Vanity
- Bathtub with Shower
Laundry
- Laundry Room
- Laundry on upper level
- Dryer
- Washer
Outdoor Features
- Exterior Lighting
- Private Mailbox
Schools
- Summerfield Crossing Elementary School
- Eisenhower Middle School
- Sumner High School
Utilities
- Central Heating and Cooling System
- Thermostat
- Electric Water Heater
- Cable TV Available
Listing and Financial Details
- Home warranty included in the sale of the property
- Visit Down Payment Resource Website
- Legal Lot and Block 34 / 4
- Assessor Parcel Number U-16-31-20-A2G-000004-00034.0
- $1,927 per year additional tax assessments
Community Details
Overview
- South Fork III HOA, Phone Number (866) 378-1099
- Visit Association Website
- South Fork Tr L Ph 2 Subdivision
- The community has rules related to deed restrictions
Recreation
- Community Basketball Court
- Recreation Facilities
- Community Playground
- Community Pool
- Dog Park
Map
Home Values in the Area
Average Home Value in this Area
Tax History
| Year | Tax Paid | Tax Assessment Tax Assessment Total Assessment is a certain percentage of the fair market value that is determined by local assessors to be the total taxable value of land and additions on the property. | Land | Improvement |
|---|---|---|---|---|
| 2025 | $8,815 | $348,054 | $85,962 | $262,092 |
| 2024 | $8,815 | $348,054 | $85,962 | $262,092 |
| 2023 | $5,953 | $231,107 | $0 | $0 |
| 2022 | $5,597 | $224,376 | $0 | $0 |
| 2021 | $5,441 | $217,841 | $0 | $0 |
| 2020 | $5,554 | $214,833 | $44,850 | $169,983 |
| 2019 | $5,556 | $220,195 | $41,860 | $178,335 |
| 2018 | $2,870 | $29,152 | $0 | $0 |
| 2017 | $2,408 | $26,910 | $0 | $0 |
| 2016 | $2,417 | $26,910 | $0 | $0 |
Property History
| Date | Event | Price | List to Sale | Price per Sq Ft |
|---|---|---|---|---|
| 01/01/2026 01/01/26 | Price Changed | $415,000 | 0.0% | $157 / Sq Ft |
| 01/01/2026 01/01/26 | For Sale | $415,000 | -1.2% | $157 / Sq Ft |
| 12/31/2025 12/31/25 | Off Market | $420,000 | -- | -- |
| 12/02/2025 12/02/25 | Price Changed | $420,000 | -4.5% | $159 / Sq Ft |
| 07/21/2025 07/21/25 | For Sale | $440,000 | -- | $167 / Sq Ft |
Purchase History
| Date | Type | Sale Price | Title Company |
|---|---|---|---|
| Quit Claim Deed | $4,800 | None Listed On Document | |
| Special Warranty Deed | $269,474 | First American Title Insuran |
Mortgage History
| Date | Status | Loan Amount | Loan Type |
|---|---|---|---|
| Previous Owner | $275,267 | VA |
Source: Stellar MLS
MLS Number: TB8409257
APN: U-16-31-20-A2G-000004-00034.0
- 11205 Brighton Knoll Loop
- 11529 Luckygem Dr
- 13631 Artesa Bell Dr
- 13939 Felix Will Rd
- 13906 Collier Rock Place
- 13904 Collier Rock Place
- 11309 Brighton Knoll Loop
- 13607 Artesa Bell Dr
- 13921 Felix Will Rd
- 13913 Felix Will Rd
- 11504 Harlan Eddy Ct
- 13515 Fladgate Mark Dr
- 13529 Fladgate Mark Dr
- 13809 Felix Will Rd
- 11528 672nd Hwy
- 11439 Carlton Fields Dr
- 11436 Drifting Leaf Dr
- 11209 Flora Springs Dr
- 13561 Fladgate Mark Dr
- 11677 Brighton Knoll Loop
- 13552 Fladgate Mark Dr
- 13422 Fladgate Mark Dr
- 11417 Callaway Pond Dr
- 11412 Flora Springs Dr
- 13301 Graham Yarden Dr
- 11341 Callaway Pond Dr
- 13401 Graham Yarden Dr
- 12326 Cedarfield Dr
- 11164 Golden Silence Dr
- 11166 Golden Silence Dr
- 12026 Cedarfield Dr
- 11167 Leland Groves Dr
- 13219 Beechberry Dr
- 11061 Little Blue Heron Dr
- 11017 Purple Martin Blvd
- 11050 Golden Silence Dr
- 11439 Village Brook Dr
- 14338 Haddon Mist Dr
- 11142 Summer Star Dr
- 11854 Brighton Knoll Loop
Ask me questions while you tour the home.
