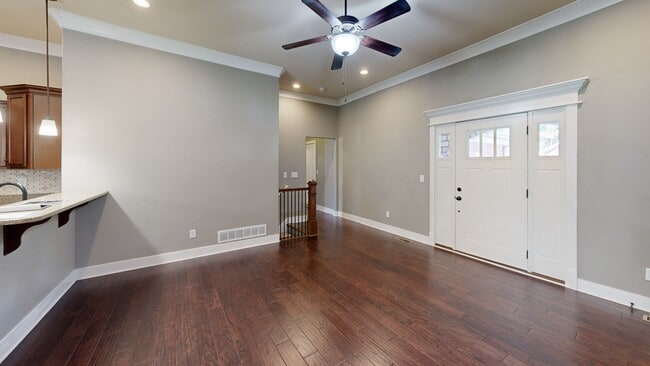
11544 Independence Way Sellersburg, IN 47172
Estimated payment $2,269/month
Highlights
- Hot Property
- Covered Patio or Porch
- Walk-In Pantry
- Cathedral Ceiling
- First Floor Utility Room
- 2 Car Attached Garage
About This Home
This stunning all brick ranch in the desirable Yorktown Park Subdivision is a must see! From the moment you enter, you'll be impressed by the open floor plan and many upgraded finishes throughout. The main living area features gorgeous hand scraped engineered hardwood floors that flow seamlessly through the living room, dining area and kitchen. The chef's kitchen offers ample cabinet space, a walk-in pantry, granite countertops, breakfast bar and a full suite of stainless steel appliances, all included with the home. The spacious primary suite is a true retreat, showcasing a tray ceiling, detailed trim work and a luxurious ensuite bath complete with a separate shower and garden tub, double vanity with granite countertops and undermount sinks. Downstairs, the finished basement provides incredible flexibility with a large family room or recreational room, a 4th bedroom with an egress window, a full bath and generous amount of storage and/or the perfect spot to add your own home gym. With its cozy patio space with pergola, the backyard is low maintenance to give you time to enjoy your home and less time maintaining the yard. Schedule your showing today!
Listing Agent
Berkshire Hathaway HomeServices Parks & Weisberg R License #RB14049498 Listed on: 10/09/2025

Home Details
Home Type
- Single Family
Est. Annual Taxes
- $3,252
Year Built
- Built in 2015
Lot Details
- 6,098 Sq Ft Lot
- Landscaped
HOA Fees
- $16 Monthly HOA Fees
Parking
- 2 Car Attached Garage
- Driveway
- Off-Street Parking
Home Design
- Poured Concrete
- Stone Exterior Construction
Interior Spaces
- 2,846 Sq Ft Home
- 1-Story Property
- Cathedral Ceiling
- Ceiling Fan
- Blinds
- Family Room
- First Floor Utility Room
- Utility Room
- Finished Basement
- Natural lighting in basement
Kitchen
- Eat-In Kitchen
- Breakfast Bar
- Walk-In Pantry
- Oven or Range
- Microwave
- Dishwasher
Bedrooms and Bathrooms
- 4 Bedrooms
- Walk-In Closet
- 3 Full Bathrooms
- Soaking Tub
- Garden Bath
Outdoor Features
- Covered Patio or Porch
Utilities
- Forced Air Heating and Cooling System
- Heat Pump System
- Electric Water Heater
Listing and Financial Details
- Assessor Parcel Number 104716400139000044
Map
Home Values in the Area
Average Home Value in this Area
Tax History
| Year | Tax Paid | Tax Assessment Tax Assessment Total Assessment is a certain percentage of the fair market value that is determined by local assessors to be the total taxable value of land and additions on the property. | Land | Improvement |
|---|---|---|---|---|
| 2024 | $3,252 | $362,200 | $30,600 | $331,600 |
| 2023 | $3,159 | $372,300 | $25,500 | $346,800 |
| 2022 | $2,278 | $346,800 | $25,500 | $321,300 |
| 2021 | $1,935 | $290,300 | $25,500 | $264,800 |
Property History
| Date | Event | Price | List to Sale | Price per Sq Ft | Prior Sale |
|---|---|---|---|---|---|
| 10/09/2025 10/09/25 | For Sale | $374,900 | +53.0% | $132 / Sq Ft | |
| 02/25/2019 02/25/19 | Sold | $245,000 | -1.6% | $114 / Sq Ft | View Prior Sale |
| 01/28/2019 01/28/19 | Pending | -- | -- | -- | |
| 01/28/2019 01/28/19 | For Sale | $248,900 | +10.7% | $115 / Sq Ft | |
| 05/15/2015 05/15/15 | Sold | $224,900 | 0.0% | $105 / Sq Ft | View Prior Sale |
| 03/31/2015 03/31/15 | Pending | -- | -- | -- | |
| 12/01/2014 12/01/14 | For Sale | $224,900 | -- | $105 / Sq Ft |
Purchase History
| Date | Type | Sale Price | Title Company |
|---|---|---|---|
| Interfamily Deed Transfer | $224,900 | -- | |
| Interfamily Deed Transfer | $224,900 | -- |
About the Listing Agent

I'm an expert real estate agent with Berkshire Hathaway HomeServices Parks & Weisberg R in Jeffersonville, IN and the nearby area, providing home-buyers and sellers with professional, responsive and attentive real estate services. Want an agent who'll really listen to what you want in a home? Need an agent who knows how to effectively market your home so it sells? Give me a call! I'm eager to help and would love to talk to you.
Kimberly's Other Listings
Source: Southern Indiana REALTORS® Association
MLS Number: 2025011686
APN: 10-47-16-400-139.000-044
- 2113 Perry Crossing Rd
- 2111 Allen Way
- 11532 Forest Hill Cir
- 12002 Masters Pointe Point
- 12216 Greenbriar Blvd
- 12306 Pinehurst Ct
- 12208 Covered Bridge Rd
- 2112 Sterling Oaks Dr
- 12206 Bridgeway Ct
- 1108 Erica Cir
- 0 Bennettsville Rd
- 12707 Covered Bridge Rd
- 10739 Elk Run Trail
- 2354 Buttercup Cir
- 13104 Sunset Dr
- 13014 Covered Bridge Rd
- 13954 Deer Run Trace Unit LOT 425
- 8005-LOT 174 Palermo Trail
- 8007- LOT 173 Palermo Trail
- 8107 Palermo Trail
- 11548 Independence Way
- 2214 Morning Glory Dr
- 620 W Utica St Unit 2
- 9007 Hardy Way
- 8614 Highway 60
- 8635 Highway 60
- 367 Popp Ave Unit 367 Popp Ave Sellersburg
- 352 Kahl Ct
- 8500 Westmont Dr
- 8500 Westmont Building G Dr Unit 152
- 8500 Westmont Building A Dr Unit 368
- 7307 Meyer Loop
- 7722 Old State Road 60
- 4229 Mel Smith Rd
- 4231 Mel Smith Rd Unit 5
- 7000 Lake Dr
- 3833 Horne Ave
- 3836 Horne Ave Unit 3836 Horne
- 2424 Addmore Ln
- 2251 Addmore Ln





