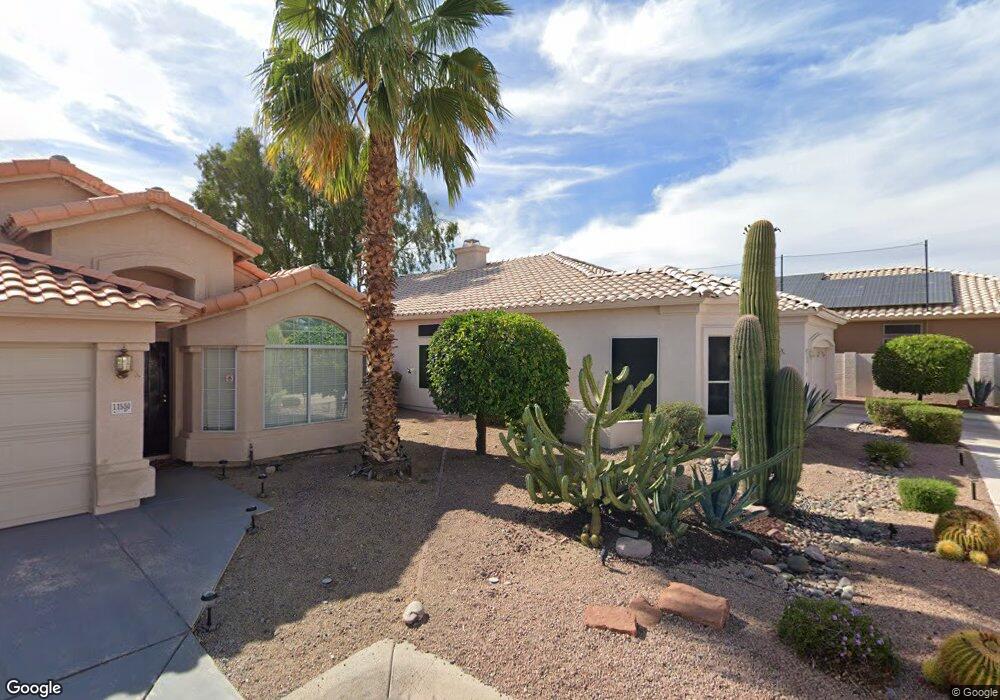11544 W Javelina Ct Unit 1 Surprise, AZ 85378
Estimated Value: $335,000 - $376,772
2
Beds
2
Baths
1,640
Sq Ft
$217/Sq Ft
Est. Value
About This Home
This home is located at 11544 W Javelina Ct Unit 1, Surprise, AZ 85378 and is currently estimated at $356,443, approximately $217 per square foot. 11544 W Javelina Ct Unit 1 is a home located in Maricopa County with nearby schools including Thompson Ranch Elementary School and Arizona Charter Academy.
Ownership History
Date
Name
Owned For
Owner Type
Purchase Details
Closed on
Sep 8, 2025
Sold by
Stolmack Revocable Trust and Stolmack Harriet A
Bought by
Popescu Mihai Traian
Current Estimated Value
Purchase Details
Closed on
Mar 10, 2004
Sold by
Stolmack David R and Stolmack Harriet A
Bought by
Stolmack Revocable Trust
Purchase Details
Closed on
Jun 17, 2002
Sold by
Wentworth Stephen R and Wentworth Raye W
Bought by
Stolmack David R and Stolmack Harriet A
Home Financials for this Owner
Home Financials are based on the most recent Mortgage that was taken out on this home.
Original Mortgage
$40,000
Interest Rate
6.86%
Mortgage Type
New Conventional
Purchase Details
Closed on
Dec 14, 1998
Sold by
Olivares Jim and Olivares Joyce
Bought by
Wentworth Stephen R and Wentworth Raye A
Home Financials for this Owner
Home Financials are based on the most recent Mortgage that was taken out on this home.
Original Mortgage
$107,200
Interest Rate
6.73%
Mortgage Type
New Conventional
Purchase Details
Closed on
Feb 25, 1998
Sold by
Anderson Robert E
Bought by
Anderson Phyllis H
Purchase Details
Closed on
Aug 21, 1995
Sold by
Olivares Jim Nmi and Olivares Jim
Bought by
Olivares Jim and Olivares Joyce W
Purchase Details
Closed on
Jan 20, 1995
Sold by
Trusky Bernice J
Bought by
Olivares Jim and Olivares Joyce
Home Financials for this Owner
Home Financials are based on the most recent Mortgage that was taken out on this home.
Original Mortgage
$103,600
Interest Rate
7%
Mortgage Type
New Conventional
Purchase Details
Closed on
Jul 29, 1994
Sold by
Pulte Home Corp
Bought by
Trusky Bernice J
Home Financials for this Owner
Home Financials are based on the most recent Mortgage that was taken out on this home.
Original Mortgage
$52,500
Interest Rate
6.99%
Mortgage Type
New Conventional
Create a Home Valuation Report for This Property
The Home Valuation Report is an in-depth analysis detailing your home's value as well as a comparison with similar homes in the area
Home Values in the Area
Average Home Value in this Area
Purchase History
| Date | Buyer | Sale Price | Title Company |
|---|---|---|---|
| Popescu Mihai Traian | $338,385 | Equitable Title | |
| Stolmack Revocable Trust | -- | -- | |
| Stolmack David R | $162,000 | Chicago Title Insurance Co | |
| Wentworth Stephen R | $134,000 | First American Title | |
| Anderson Phyllis H | -- | Stewart Title & Trust | |
| Olivares Jim | -- | -- | |
| Olivares Jim | $129,500 | Chicago Title Insurance Co | |
| Trusky Bernice J | $129,305 | United Title Agency |
Source: Public Records
Mortgage History
| Date | Status | Borrower | Loan Amount |
|---|---|---|---|
| Previous Owner | Stolmack David R | $40,000 | |
| Previous Owner | Wentworth Stephen R | $107,200 | |
| Previous Owner | Olivares Jim | $103,600 | |
| Previous Owner | Trusky Bernice J | $52,500 | |
| Closed | Stolmack David R | $89,000 |
Source: Public Records
Tax History Compared to Growth
Tax History
| Year | Tax Paid | Tax Assessment Tax Assessment Total Assessment is a certain percentage of the fair market value that is determined by local assessors to be the total taxable value of land and additions on the property. | Land | Improvement |
|---|---|---|---|---|
| 2025 | $1,937 | $22,897 | -- | -- |
| 2024 | $2,092 | $21,806 | -- | -- |
| 2023 | $2,092 | $29,330 | $5,860 | $23,470 |
| 2022 | $2,068 | $22,980 | $4,590 | $18,390 |
| 2021 | $2,147 | $21,520 | $4,300 | $17,220 |
| 2020 | $2,122 | $20,470 | $4,090 | $16,380 |
| 2019 | $2,061 | $18,720 | $3,740 | $14,980 |
| 2018 | $2,026 | $17,860 | $3,570 | $14,290 |
| 2017 | $1,884 | $16,410 | $3,280 | $13,130 |
| 2016 | $1,821 | $16,350 | $3,270 | $13,080 |
| 2015 | $1,666 | $16,450 | $3,290 | $13,160 |
Source: Public Records
Map
Nearby Homes
- 11557 W Badger Ct
- 17778 N Lainie Ct
- 17799 N Lainie Ct Unit 1
- 11452 W St John Rd
- 17909 N 114th Dr
- 11467 W Austin Thomas Dr
- 16940 N Briarwood Dr
- 17912 N 112th Dr
- 11355 W Crestbrook Dr
- 16826 N 113th Ave
- 11460 W Eden Mckenzie Dr
- 11046 W Campana Dr
- 11331 W Mccaslin Rose Ln
- 11049 W Crestbrook Dr
- 11105 W Ashley Chantil Dr
- 18023 N 111th Dr
- 11034 W Crestbrook Dr
- 18043 N 111th Dr
- 17810 N Monte Vista Ct
- 17841 N Willowbrook Dr
- 11550 W Javelina Ct
- 11547 W Cottontail Ct
- 11538 W Javelina Ct
- 11556 W Javelina Ct Unit 1
- 11532 W Javelina Ct
- 11557 W Javelina Ct
- 11541 W Cottontail Ct Unit I
- 11559 W Cottontail Ct
- 11524 W Javelina Ct
- 11551 W Javelina Ct
- 17496 N 115th Dr
- 11535 W Cottontail Ct Unit 1
- 11558 W Cottontail Ct
- 11539 W Javelina Ct
- 11518 W Javelina Ct
- 11533 W Javelina Ct
- 11545 W Javelina Ct
- 11525 W Cottontail Ct
- 11525 W Javelina Ct Unit 1
- 11552 W Cottontail Ct
