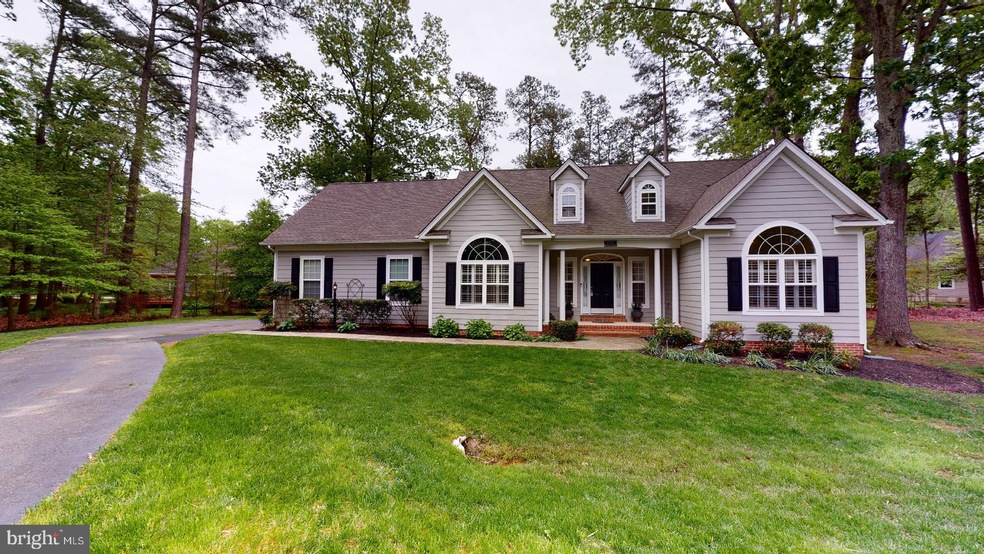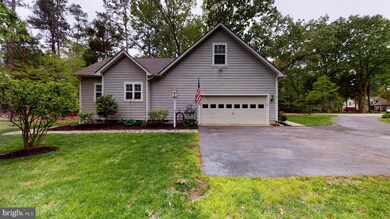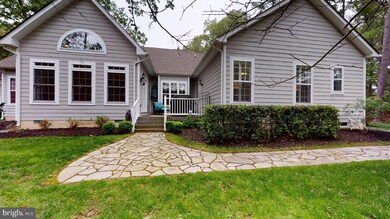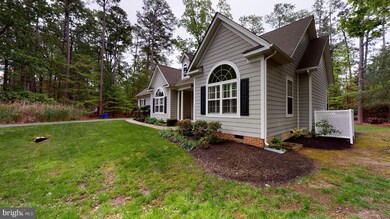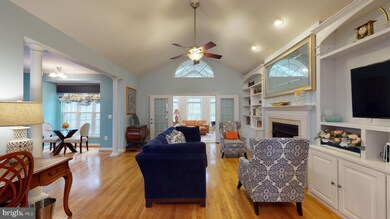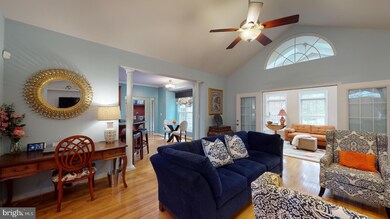
11545 Honeysuckle Ct Swan Point, MD 20645
Newburg NeighborhoodAbout This Home
As of July 2020Welcome to your own personal getaway. Nestled off the Potomac River, this neighborhood is perfect for bike rides, long walks through the neighborhood and where everyone waves as you pass. Also included is the Swan Point Yacht & Country Club -an 18 hole Southern Maryland golf course along the banks of the Potomac River. The home is a beautiful cape cod that is great for entertaining. The 3 season sunroom with skylights welcomes you to stretch out with a good book. The quaint deck is accessible from the sunroom and the master bedroom. A must see!
Last Agent to Sell the Property
EXP Realty, LLC License #592308 Listed on: 05/06/2020

Home Details
Home Type
Single Family
Est. Annual Taxes
$5,096
Year Built
2003
Lot Details
0
HOA Fees
$35 per month
Parking
2
Listing Details
- Property Type: Residential
- Structure Type: Detached
- Architectural Style: Cape Cod
- Ownership: Fee Simple
- Home Warranty: No
- New Construction: No
- Story List: Main, Upper 1
- Expected On Market: 2020-05-10
- Federal Flood Zone: No
- Year Built: 2003
- Remarks Public: Welcome to your own personal getaway. Nestled off the Potomac River, this neighborhood is perfect for bike rides, long walks through the neighborhood and where everyone waves as you pass. Also included is the Swan Point Yacht & Country Club -an 18 hole Southern Maryland golf course along the banks of the Potomac River. The home is a beautiful cape cod that is great for entertaining. The 3 season sunroom with skylights welcomes you to stretch out with a good book. The quaint deck is accessible from the sunroom and the master bedroom. A must see!
- Special Features: VirtualTour
- Property Sub Type: Detached
Interior Features
- Appliances: Built-In Microwave, Dishwasher, Disposal, Dryer - Front Loading, Energy Star Clothes Washer, Energy Efficient Appliances, Oven - Self Cleaning, Oven/Range - Electric, Stainless Steel Appliances, Washer - Front Loading
- Flooring Type: Hardwood
- Interior Amenities: Breakfast Area, Ceiling Fan(s), Crown Moldings, Entry Level Bedroom, Family Room Off Kitchen, Formal/Separate Dining Room, Kitchen - Island, Recessed Lighting, Wainscotting, Walk-In Closet(s), Window Treatments, Wood Floors, Skylight(s)
- Fireplaces Count: 1
- Fireplace: Yes
- Levels Count: 1.5
- Basement: No
- Laundry Type: Main Floor
- Total Sq Ft: 2272
- Living Area Sq Ft: 2272
- Price Per Sq Ft: 169.81
- Above Grade Finished Sq Ft: 2272
- Above Grade Finished Area Units: Square Feet
- Street Number Modifier: 11545
Beds/Baths
- Bedrooms: 4
- Main Level Bedrooms: 3
- Total Bathrooms: 3
- Full Bathrooms: 3
- Main Level Bathrooms: 2.00
- Upper Level Bathrooms: 1
- Upper Level Bathrooms: 1.00
- Main Level Full Bathrooms: 2
- Upper Level Full Bathrooms: 1
Exterior Features
- Other Structures: Above Grade, Below Grade
- Water Access: No
- Water Body Type: River
- Waterfront: No
- Water Oriented: Yes
- Pool: Yes - Community
- Tidal Water: No
- Water View: No
Garage/Parking
- Garage Spaces: 2.00
- Garage: Yes
- Garage Features: Garage - Side Entry, Garage Door Opener
- Attached Garage Spaces: 2
- Total Garage And Parking Spaces: 2
- Type Of Parking: Attached Garage, Driveway
Utilities
- Central Air Conditioning: Yes
- Cooling Fuel: Electric
- Cooling Type: Ceiling Fan(s), Central A/C
- Heating Fuel: Propane - Leased, Electric
- Heating Type: Heat Pump(s)
- Heating: Yes
- Hot Water: Electric
- Sewer/Septic System: Public Sewer
- Utilities: Electric Available, Propane, Cable Tv Available
- Water Source: Public
- Municipal Trash: No
Condo/Co-op/Association
- HOA Fees: 425.00
- HOA Fee Frequency: Annually
- Condo Co-Op Association: No
- HOA Condo Co-Op Amenities: Community Center, Golf Club, Golf Course, Golf Course Membership Available, Pool - Outdoor, Putting Green, Swimming Pool, Marina/Marina Club
- HOA Condo Co-Op Fee Includes: All Ground Fee, Common Area Maintenance, Pool(s), Recreation Facility, Snow Removal
- HOA Name: SPOAA
- HOA Phone: 301-259-2100
- HOA: Yes
- Senior Community: No
- Association Recreation Fee: 190.00
- Association Recreation Fee: Yes
Schools
- School District: CHARLES COUNTY PUBLIC SCHOOLS
- Elementary School: DR. THOMAS L. HIGDON
- Middle School: PICCOWAXEN
- High School: LA PLATA
- Elementary School Source: 3rd Party
- High School Source: 3rd Party
- Middle School Source: 3rd Party
- School District Key: 121138946901
- School District Source: 3rd Party
- Elementary School: DR. THOMAS L. HIGDON
- High School: LA PLATA
- Middle Or Junior School: PICCOWAXEN
Green Features
- Clean Green Assessed: No
Lot Info
- Improvement Assessed Value: 208700.00
- Land Assessed Value: 61400.00
- Land Use Code: 012
- Lot Size Acres: 0.34
- Lot Size Units: Square Feet
- Lot Sq Ft: 14992.00
- Property Condition: Very Good
- Year Assessed: 2020
- Zoning: RM
- In City Limits: No
Rental Info
- Lease Considered: No
- Pets: No Pet Restrictions
- Pets Allowed: Yes
- Vacation Rental: No
Tax Info
- Assessor Parcel Number: 15602019
- Tax Annual Amount: 3741.00
- Assessor Parcel Number: 0905030889
- Tax Lot: 15
- Tax Total Finished Sq Ft: 2272
- County Tax Payment Frequency: Semi-Annually
- Tax Year: 2019
- Close Date: 07/31/2020
MLS Schools
- School District Name: CHARLES COUNTY PUBLIC SCHOOLS
Ownership History
Purchase Details
Home Financials for this Owner
Home Financials are based on the most recent Mortgage that was taken out on this home.Purchase Details
Home Financials for this Owner
Home Financials are based on the most recent Mortgage that was taken out on this home.Purchase Details
Purchase Details
Purchase Details
Purchase Details
Similar Homes in Swan Point, MD
Home Values in the Area
Average Home Value in this Area
Purchase History
| Date | Type | Sale Price | Title Company |
|---|---|---|---|
| Deed | $388,000 | Home First Title Group Llc | |
| Deed | $377,000 | Amazon Title Inc | |
| Deed | $276,900 | -- | |
| Deed | $39,900 | -- | |
| Deed | $12,000 | -- | |
| Deed | -- | -- |
Mortgage History
| Date | Status | Loan Amount | Loan Type |
|---|---|---|---|
| Open | $368,600 | New Conventional | |
| Previous Owner | $370,171 | FHA | |
| Previous Owner | $329,000 | Stand Alone Refi Refinance Of Original Loan | |
| Previous Owner | $31,200 | Adjustable Rate Mortgage/ARM | |
| Closed | -- | No Value Available |
Property History
| Date | Event | Price | Change | Sq Ft Price |
|---|---|---|---|---|
| 07/31/2020 07/31/20 | Sold | $388,000 | +0.6% | $171 / Sq Ft |
| 06/05/2020 06/05/20 | Pending | -- | -- | -- |
| 05/06/2020 05/06/20 | For Sale | $385,801 | +2.3% | $170 / Sq Ft |
| 10/04/2018 10/04/18 | Sold | $377,000 | -2.1% | $166 / Sq Ft |
| 08/27/2018 08/27/18 | Pending | -- | -- | -- |
| 04/12/2018 04/12/18 | For Sale | $385,000 | -- | $169 / Sq Ft |
Tax History Compared to Growth
Tax History
| Year | Tax Paid | Tax Assessment Tax Assessment Total Assessment is a certain percentage of the fair market value that is determined by local assessors to be the total taxable value of land and additions on the property. | Land | Improvement |
|---|---|---|---|---|
| 2024 | $5,096 | $386,300 | $0 | $0 |
| 2023 | $4,914 | $343,900 | $61,400 | $282,500 |
| 2022 | $4,425 | $319,300 | $0 | $0 |
| 2021 | $8,742 | $294,700 | $0 | $0 |
| 2020 | $3,781 | $270,100 | $61,400 | $208,700 |
| 2019 | $7,809 | $266,567 | $0 | $0 |
| 2018 | $3,464 | $263,033 | $0 | $0 |
| 2017 | $3,484 | $259,500 | $0 | $0 |
| 2016 | -- | $254,100 | $0 | $0 |
| 2015 | $4,137 | $248,700 | $0 | $0 |
| 2014 | $4,137 | $243,300 | $0 | $0 |
Agents Affiliated with this Home
-

Seller's Agent in 2020
Rosita Johnson
EXP Realty, LLC
(301) 758-1708
3 in this area
48 Total Sales
-

Buyer's Agent in 2020
Samuel Cofer
Samson Properties
(202) 203-0954
55 Total Sales
-
F
Seller's Agent in 2018
Farrah Fuchs
Redfin Corp
Map
Source: Bright MLS
MLS Number: MDCH213332
APN: 05-030889
- 14535 Honeysuckle Way
- 11535 Honeysuckle Ct
- 14590 Honeysuckle Way
- 11587 Wollaston Cir
- 11612 Wollaston Cir
- 11647 Wollaston Cir
- 14595 Limestone Dr
- 14840 Ivanhoe Ct
- 11770 Over Creek Ct
- 14710 Jennifer Ct
- 14495 Over Creek Dr
- 14715 Jennifer Ct
- 14745 Jennifer Ct
- 14720 Locust Ct
- 11250 Lord Baltimore Dr
- 14835 King Charles Dr
- 11375 Ethan Ct
- 14875 Buckingham Ct
- 14895 Ethan Dr
- 14671 Banks O'Dee Rd
