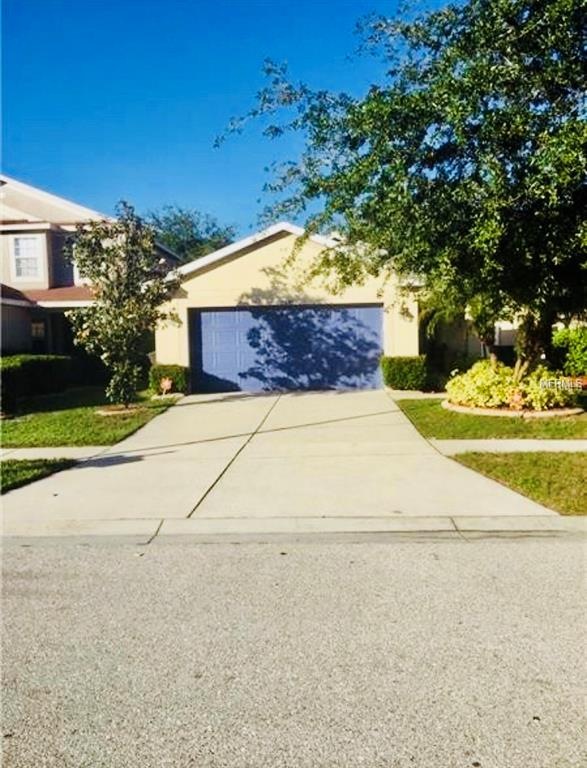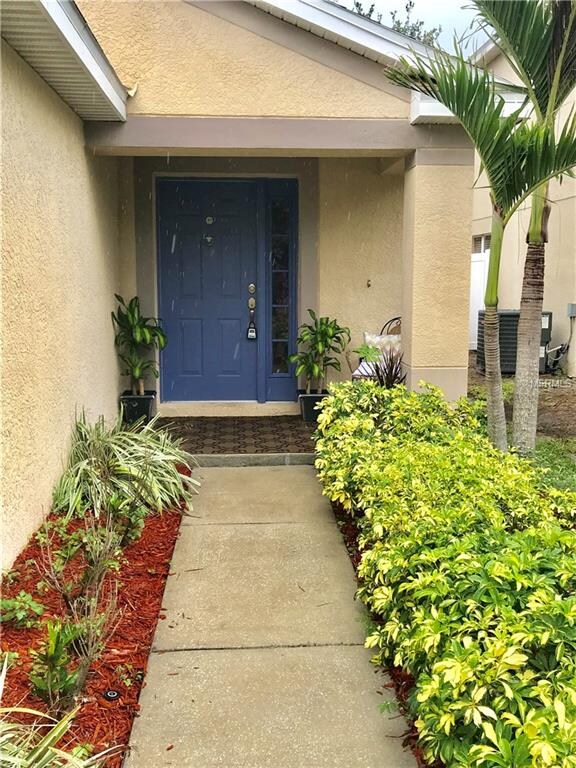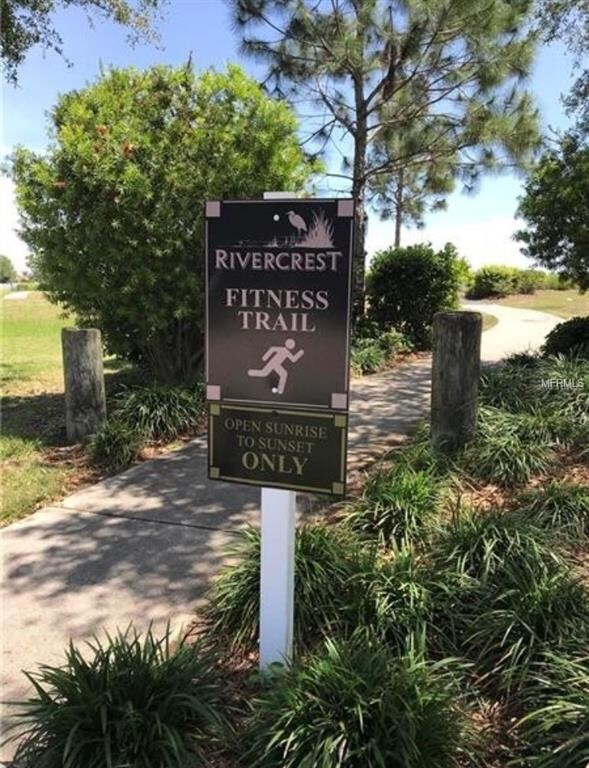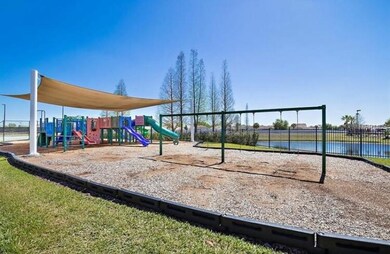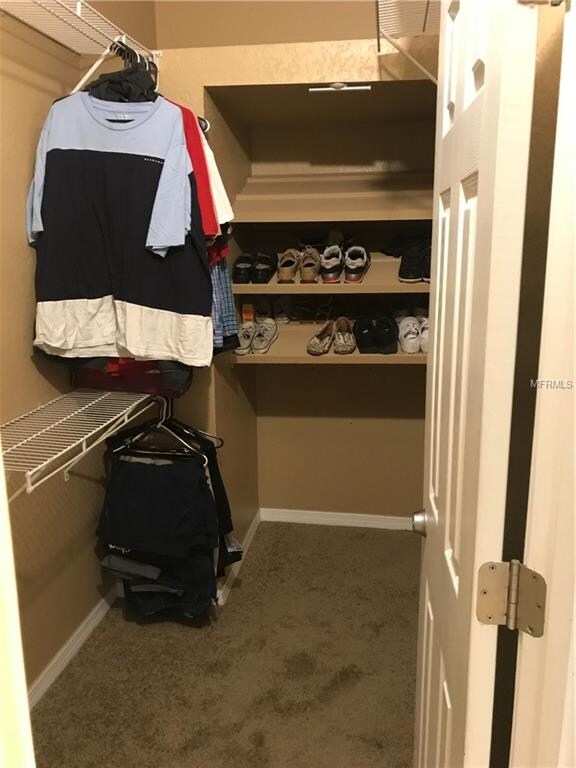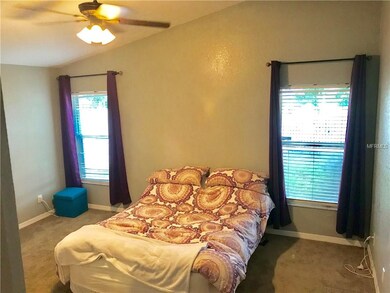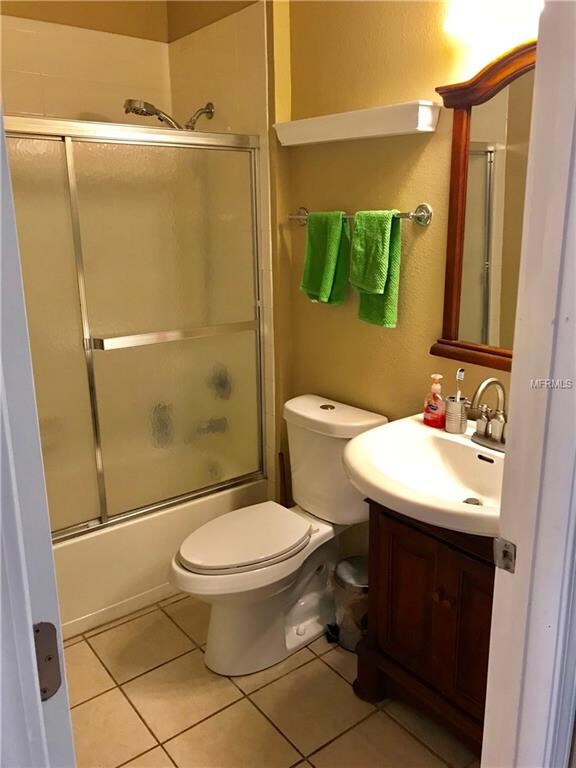
11546 Bay Gardens Loop Riverview, FL 33569
Highlights
- No HOA
- 2 Car Attached Garage
- Ceramic Tile Flooring
- Riverview High School Rated A-
- Eat-In Kitchen
- Sliding Doors
About This Home
As of September 2021Beautiful 3b/2b home in the highly sought after community of Rivercrest. Which includes a full access club house with a resort style pool as well as a smaller pool with splash park! Tennis court, basketball court, fitness trail, and multiple playgrounds.
As you walk in you’ll be instantly drawn to the high ceilings and open floor plan. Living room has maple hardwood floors that would shine again with a little tlc, all the carpets are brand new.
The living room opens up into the kitchen with brand new stove and microwave. The kitchen features a breakfast bar overlooking the living room as well as an island and eat in area. Off the kitchen is a screened in lanai and a fenced backyard.
Back inside relax in the master bedroom including master bath with walk in shower, elongated sit down vanity and a spacious walk in closet.
Split floor plan two bedrooms located at the front of the house with a full sized bathroom. One of the bedrooms has double doors making it a great space for an office. Two car garage. Ability to take over alarm system. This home won’t last long!
Last Agent to Sell the Property
Peau Halapio
License #3157233 Listed on: 04/30/2018
Home Details
Home Type
- Single Family
Est. Annual Taxes
- $3,021
Year Built
- Built in 2006
Lot Details
- 4,400 Sq Ft Lot
- South Facing Home
- Fenced
- Condo Land Included
Parking
- 2 Car Attached Garage
Home Design
- Slab Foundation
- Shingle Roof
- Block Exterior
Interior Spaces
- 1,263 Sq Ft Home
- Ceiling Fan
- Sliding Doors
- Dryer
Kitchen
- Eat-In Kitchen
- Range
- Microwave
- Dishwasher
- Disposal
Flooring
- Carpet
- Ceramic Tile
Bedrooms and Bathrooms
- 3 Bedrooms
- 2 Full Bathrooms
Schools
- Riverview High School
Utilities
- Central Air
- Heating Available
- Cable TV Available
Community Details
- No Home Owners Association
- Lot 7 Block 38 Subdivision
Listing and Financial Details
- Down Payment Assistance Available
- Homestead Exemption
- Visit Down Payment Resource Website
- Legal Lot and Block 7 / 000038
- Assessor Parcel Number 33-30-20-80R-000038-00007-0
- $1,091 per year additional tax assessments
Ownership History
Purchase Details
Home Financials for this Owner
Home Financials are based on the most recent Mortgage that was taken out on this home.Purchase Details
Home Financials for this Owner
Home Financials are based on the most recent Mortgage that was taken out on this home.Purchase Details
Home Financials for this Owner
Home Financials are based on the most recent Mortgage that was taken out on this home.Purchase Details
Home Financials for this Owner
Home Financials are based on the most recent Mortgage that was taken out on this home.Purchase Details
Home Financials for this Owner
Home Financials are based on the most recent Mortgage that was taken out on this home.Similar Home in the area
Home Values in the Area
Average Home Value in this Area
Purchase History
| Date | Type | Sale Price | Title Company |
|---|---|---|---|
| Warranty Deed | $260,000 | Properties Title Llc | |
| Warranty Deed | $200,000 | Flagship Title | |
| Warranty Deed | $175,000 | Affinity Title Services Of F | |
| Warranty Deed | $138,000 | Sunset Title Services | |
| Special Warranty Deed | $166,100 | Rivercrest Title Llc |
Mortgage History
| Date | Status | Loan Amount | Loan Type |
|---|---|---|---|
| Open | $208,000 | New Conventional | |
| Previous Owner | $178,762 | VA | |
| Previous Owner | $135,500 | FHA | |
| Previous Owner | $132,840 | Fannie Mae Freddie Mac |
Property History
| Date | Event | Price | Change | Sq Ft Price |
|---|---|---|---|---|
| 09/17/2021 09/17/21 | Sold | $260,000 | +6.1% | $206 / Sq Ft |
| 08/23/2021 08/23/21 | Pending | -- | -- | -- |
| 08/13/2021 08/13/21 | For Sale | $245,000 | +22.5% | $194 / Sq Ft |
| 11/06/2020 11/06/20 | Sold | $200,000 | -2.4% | $158 / Sq Ft |
| 10/09/2020 10/09/20 | Pending | -- | -- | -- |
| 09/27/2020 09/27/20 | For Sale | $205,000 | +17.1% | $162 / Sq Ft |
| 08/29/2018 08/29/18 | Sold | $175,000 | -2.7% | $139 / Sq Ft |
| 07/16/2018 07/16/18 | Pending | -- | -- | -- |
| 07/05/2018 07/05/18 | Price Changed | $179,900 | -2.8% | $142 / Sq Ft |
| 05/29/2018 05/29/18 | For Sale | $185,000 | 0.0% | $146 / Sq Ft |
| 05/18/2018 05/18/18 | Pending | -- | -- | -- |
| 04/26/2018 04/26/18 | For Sale | $185,000 | -- | $146 / Sq Ft |
Tax History Compared to Growth
Tax History
| Year | Tax Paid | Tax Assessment Tax Assessment Total Assessment is a certain percentage of the fair market value that is determined by local assessors to be the total taxable value of land and additions on the property. | Land | Improvement |
|---|---|---|---|---|
| 2024 | $4,657 | $213,130 | $55,440 | $157,690 |
| 2023 | $4,701 | $208,063 | $0 | $0 |
| 2022 | $4,828 | $202,003 | $46,200 | $155,803 |
| 2021 | $4,838 | $153,971 | $36,960 | $117,011 |
| 2020 | $4,473 | $136,109 | $32,340 | $103,769 |
| 2019 | $4,394 | $133,401 | $27,720 | $105,681 |
| 2018 | $3,146 | $107,320 | $0 | $0 |
| 2017 | $3,021 | $109,138 | $0 | $0 |
| 2016 | $2,830 | $102,951 | $0 | $0 |
| 2015 | $2,845 | $102,235 | $0 | $0 |
| 2014 | $2,234 | $65,713 | $0 | $0 |
| 2013 | -- | $64,742 | $0 | $0 |
Agents Affiliated with this Home
-
Danielle Tichio

Seller's Agent in 2021
Danielle Tichio
IMPACT REALTY TAMPA BAY
(813) 401-2619
3 in this area
44 Total Sales
-
Matt Kendzior
M
Buyer's Agent in 2021
Matt Kendzior
KELLER WILLIAMS TAMPA CENTRAL
(517) 974-6092
1 in this area
16 Total Sales
-
Janet Medrano
J
Seller's Agent in 2020
Janet Medrano
ALIGN RIGHT REALTY RIVERVIEW
(813) 530-5766
4 in this area
48 Total Sales
-
Clay Glover

Buyer's Agent in 2020
Clay Glover
RE/MAX
(727) 641-5754
1 in this area
240 Total Sales
-
P
Seller's Agent in 2018
Peau Halapio
-
Del Rio Team Del Rio
D
Buyer's Agent in 2018
Del Rio Team Del Rio
CENTURY 21 CIRCLE
(813) 802-8490
3 in this area
18 Total Sales
Map
Source: Stellar MLS
MLS Number: U8002485
APN: U-33-30-20-80R-000038-00007.0
- 11319 Laurel Brook Ct
- 11413 Mountain Bay Dr
- 11607 Hammocks Glade Dr
- 11415 Bright Star Ln
- 11363 Cocoa Beach Dr
- 11310 Palm Island Ave
- 11121 Running Pine Dr
- 11314 Cocoa Beach Dr
- 11619 Crest Creek Dr
- 11132 Running Pine Dr
- 11127 Irish Moss Ave
- 11603 Heron Watch Place
- 11833 Mile Marsh Dr
- 11118 Running Pine Dr
- 11420 Bridge Pine Dr
- 11393 Hardwood Hammock Ln
- 11828 Mile Marsh Dr
- 11865 Mile Marsh Dr
- 11414 Bridge Pine Dr
- 11412 Bridge Pine Dr
