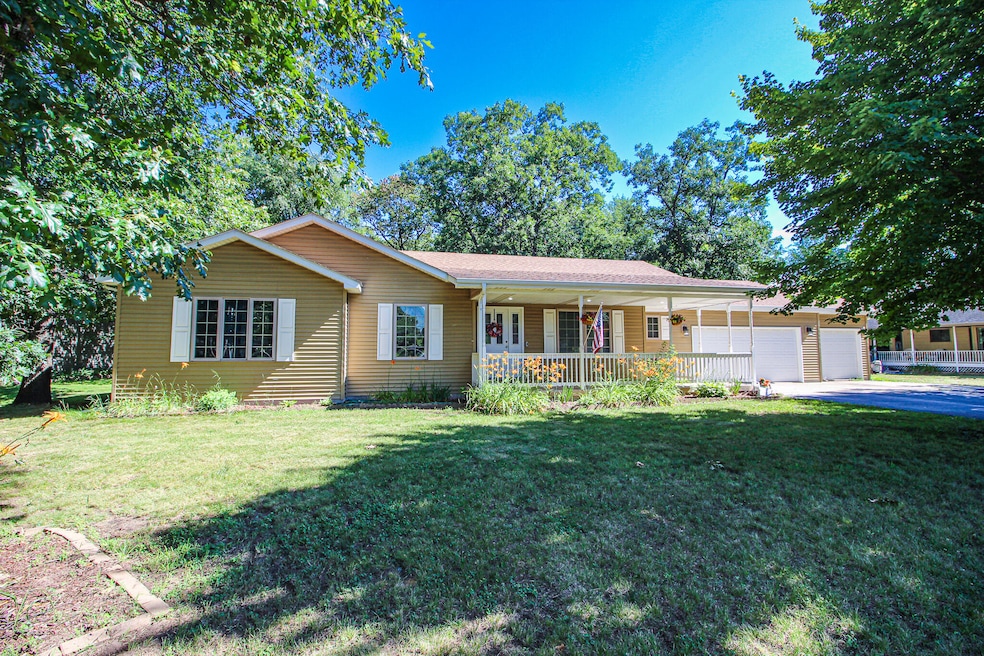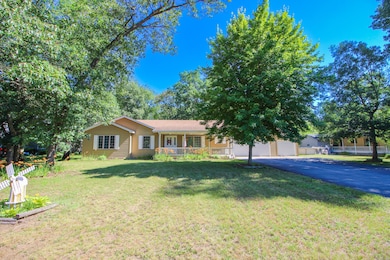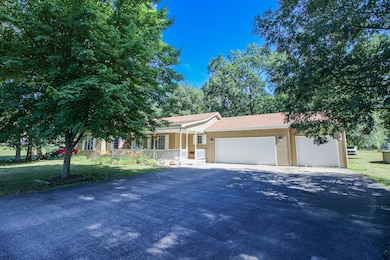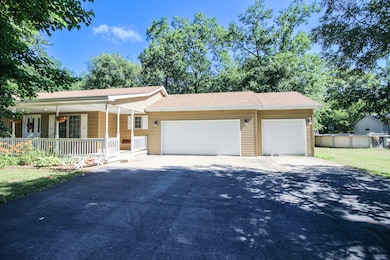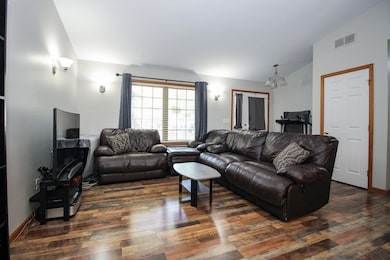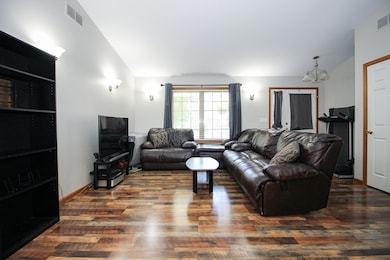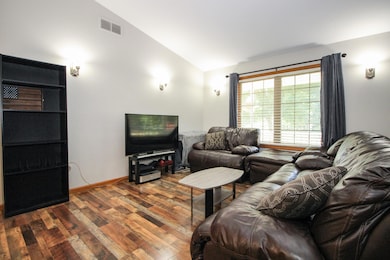11546 Georgetown Dr Demotte, IN 46310
Keener NeighborhoodEstimated payment $1,661/month
Highlights
- Vaulted Ceiling
- Neighborhood Views
- Living Room
- No HOA
- 3 Car Attached Garage
- Laundry Room
About This Home
Welcome to this well-maintained ranch home situated in a prime location--just minutes from a major interstate for an easy commute. Nestled in an established subdivision with mature trees, the setting is both peaceful and picturesque, perfect for enjoying quiet mornings on the covered front porch. The spacious yard spans just over half an acre, offering plenty of room for outdoor activities and relaxation, including a rear patio ideal for entertaining or unwinding. Inside, the home features an open-concept layout with defined living spaces, highlighted by vaulted ceilings in the main living area. The kitchen is both functional and inviting, offering generous space for a large dining table, additional seating at the peninsula island, and stainless steel appliances. Natural light pours in through the sliding patio doors, enhancing the warmth and flow of the space. Durable laminate flooring extends throughout the home--including all three generously sized bedrooms. The primary suite is especially impressive, featuring an en suite bathroom with dual sinks, medicine cabinets, and a private water closet with a shower. The two additional bedrooms share a full hallway bath, and there's even a convenient half bath for guests near the garage. The laundry room offers flexibility, easily doubling as a pantry or additional storage area with the addition of cabinets or shelving. The oversized three-car garage is a fantastic bonus, providing plenty of space for vehicles, tools, or hobby storage.
Listing Agent
Realty Executives Premier License #RB14051346 Listed on: 06/28/2025

Home Details
Home Type
- Single Family
Est. Annual Taxes
- $985
Year Built
- Built in 2010
Lot Details
- 0.57 Acre Lot
- Landscaped
Parking
- 3 Car Attached Garage
Interior Spaces
- 1,500 Sq Ft Home
- 1-Story Property
- Vaulted Ceiling
- Living Room
- Tile Flooring
- Neighborhood Views
Kitchen
- Gas Range
- Microwave
- Dishwasher
Bedrooms and Bathrooms
- 3 Bedrooms
Laundry
- Laundry Room
- Laundry on main level
- Dryer
- Washer
Utilities
- Forced Air Heating and Cooling System
- Heating System Uses Propane
- Well
Community Details
- No Home Owners Association
- Georgetown Estate Sub Subdivision
Listing and Financial Details
- Assessor Parcel Number 371206000001017024
- Seller Considering Concessions
Map
Home Values in the Area
Average Home Value in this Area
Tax History
| Year | Tax Paid | Tax Assessment Tax Assessment Total Assessment is a certain percentage of the fair market value that is determined by local assessors to be the total taxable value of land and additions on the property. | Land | Improvement |
|---|---|---|---|---|
| 2024 | $985 | $246,400 | $20,600 | $225,800 |
| 2023 | $768 | $228,100 | $20,600 | $207,500 |
| 2022 | $654 | $186,500 | $18,300 | $168,200 |
| 2021 | $897 | $179,300 | $17,100 | $162,200 |
| 2020 | $920 | $172,800 | $17,100 | $155,700 |
| 2019 | $848 | $165,400 | $21,200 | $144,200 |
| 2018 | $793 | $159,700 | $21,200 | $138,500 |
| 2017 | $727 | $155,000 | $21,200 | $133,800 |
| 2016 | $711 | $155,300 | $21,200 | $134,100 |
| 2014 | $590 | $154,100 | $21,200 | $132,900 |
Property History
| Date | Event | Price | List to Sale | Price per Sq Ft | Prior Sale |
|---|---|---|---|---|---|
| 10/17/2025 10/17/25 | Price Changed | $299,900 | -3.2% | $200 / Sq Ft | |
| 09/16/2025 09/16/25 | Price Changed | $309,900 | -3.1% | $207 / Sq Ft | |
| 08/24/2025 08/24/25 | Price Changed | $319,900 | -1.6% | $213 / Sq Ft | |
| 06/28/2025 06/28/25 | For Sale | $325,000 | +30.0% | $217 / Sq Ft | |
| 10/28/2022 10/28/22 | Sold | $250,000 | 0.0% | $164 / Sq Ft | View Prior Sale |
| 10/11/2022 10/11/22 | Pending | -- | -- | -- | |
| 10/06/2022 10/06/22 | For Sale | $250,000 | -- | $164 / Sq Ft |
Purchase History
| Date | Type | Sale Price | Title Company |
|---|---|---|---|
| Warranty Deed | -- | Chicago Title | |
| Interfamily Deed Transfer | -- | None Available | |
| Interfamily Deed Transfer | -- | Northwest Indiana Title | |
| Interfamily Deed Transfer | -- | Northwest Indiana Title | |
| Warranty Deed | -- | Northwest Indiana Title |
Mortgage History
| Date | Status | Loan Amount | Loan Type |
|---|---|---|---|
| Open | $190,000 | New Conventional | |
| Previous Owner | $128,510 | FHA |
Source: Northwest Indiana Association of REALTORS®
MLS Number: 823401
APN: 37-12-06-000-001.017-024
- 10603 Georgetown Dr
- 11404 Chateau Ln
- 11565 Sherwood Dr
- 11535 Sandhill Trail
- 10792 N 600 E
- 9606 Candlewick Rd W
- 5527 E 1146 N
- 11327 N 550 E Unit 7
- 10901 N 555 E
- 5481 E 1093 N
- 10955 NW Makeever Dr
- 5338 E Lawler Ct Unit 67
- 10385 Lakota Ct
- 4827 E 1040 N
- 10447 N 477 E
- 0 E St Rd 10 Unit NRA822456
- 0 Porter St Unit NRA824217
- 11155 West Dr
- 29.029 Acres E 900 N
- 9691 N Ahlgrim St
- 412 11th Cir SE Unit Iron Lake Estates
- 521 Cottage Grove St
- 110 Maple St
- 5512 Vasa Terrace
- 481 E 127th Ln
- 521 E 127th Place
- 511 E 127th Place
- 471 E 127th Place
- 451 E 127th Place
- 12435 Ripley Place Unit 2
- 484 E 127th Ave
- 715 W Jefferson St
- 1645 N McCade St
- 12541 Virginia St
- 12535 Virginia St
- 1886 Loganberry Ln
- 3908 W 127th Place
- 13336 Fulton St Unit A
- 13336 Fulton St Unit B
- 859 Clearwater Cove W
