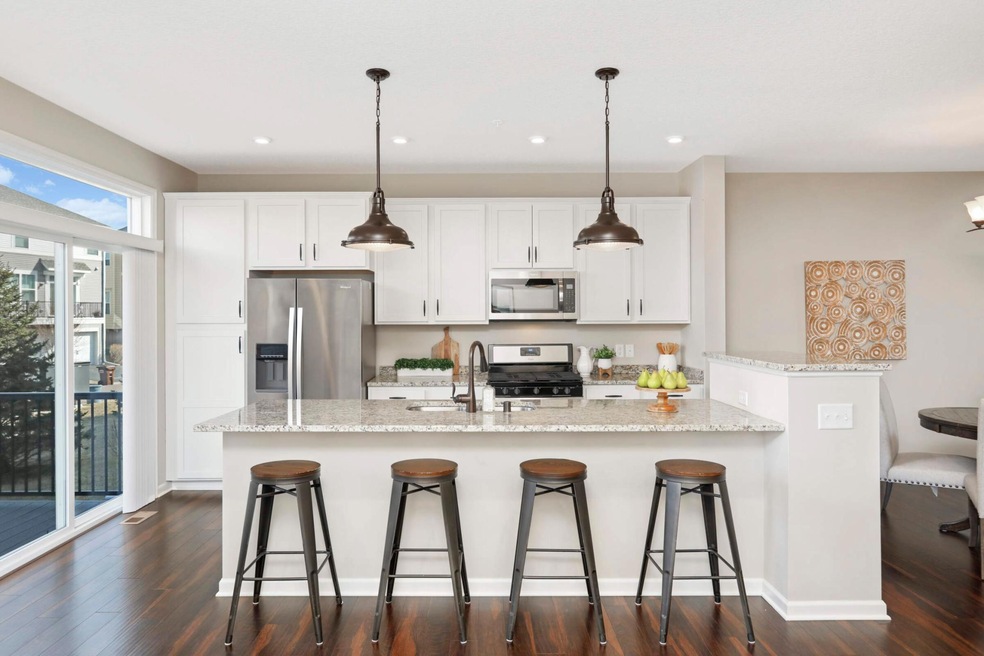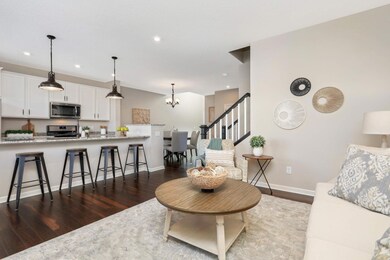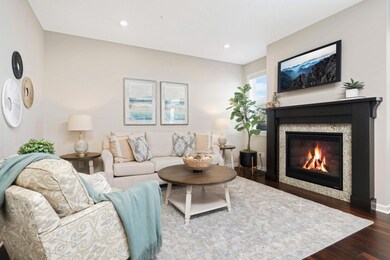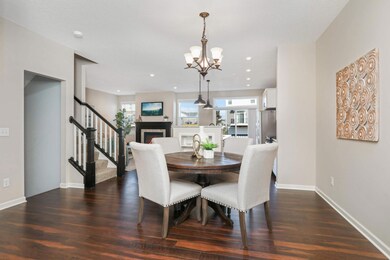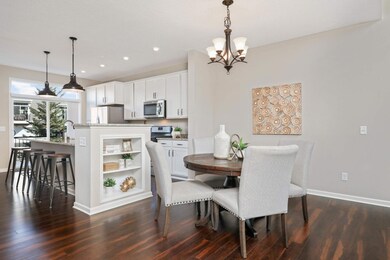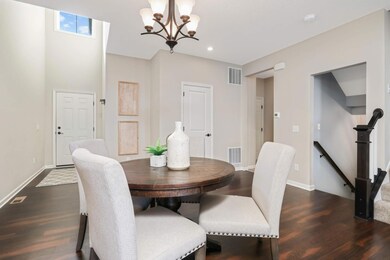
11548 81st Place N Maple Grove, MN 55369
Highlights
- Deck
- The kitchen features windows
- Forced Air Heating and Cooling System
- Stainless Steel Appliances
- 2 Car Attached Garage
- Family Room
About This Home
As of June 2024This impeccably crafted townhome seamlessly blends the convenience of townhome living with the comfort of a single-family home, all without the hassle of yard maintenance. Bright and airy, the open floor plan features vaulted ceilings, accentuating a gourmet kitchen equipped with granite countertops, stainless steel appliances, and soft-close cabinets. Relax in the spacious living room, complete with a cozy gas fireplace. Upstairs, discover the generously sized owner's suite boasting a double door entry, private bathroom, and a California Closets-designed walk-in closet. Additional bedrooms, a full bath, and laundry facilities complete the upper level. The high-end, custom finished lower level sets this unit apart from the competition, and offers a spacious family room, finished bathroom, and ample storage. This convenient location provides easy access to an abundance of nearby amenities, including Central Park, Arbor Lakes Shopping, tons of restaurants, and quick freeway access!
Last Agent to Sell the Property
VIBE Realty Brokerage Email: steve@vibemn.com Listed on: 05/03/2024
Townhouse Details
Home Type
- Townhome
Est. Annual Taxes
- $4,788
Year Built
- Built in 2017
Lot Details
- 1,742 Sq Ft Lot
- Lot Dimensions are 74x25
HOA Fees
- $240 Monthly HOA Fees
Parking
- 2 Car Attached Garage
- Insulated Garage
- Garage Door Opener
Interior Spaces
- 2-Story Property
- Family Room
- Living Room with Fireplace
Kitchen
- Range
- Microwave
- Freezer
- Dishwasher
- Wine Cooler
- Stainless Steel Appliances
- Disposal
- The kitchen features windows
Bedrooms and Bathrooms
- 3 Bedrooms
Laundry
- Dryer
- Washer
Finished Basement
- Basement Fills Entire Space Under The House
- Basement Storage
- Basement Window Egress
Additional Features
- Deck
- Forced Air Heating and Cooling System
Community Details
- Association fees include maintenance structure, hazard insurance, lawn care, ground maintenance, professional mgmt, trash, snow removal
- New Concept Association, Phone Number (952) 922-2500
- Waters Edge At Central Park 2Nd Add Subdivision
Listing and Financial Details
- Assessor Parcel Number 2311922130125
Ownership History
Purchase Details
Home Financials for this Owner
Home Financials are based on the most recent Mortgage that was taken out on this home.Purchase Details
Purchase Details
Similar Homes in the area
Home Values in the Area
Average Home Value in this Area
Purchase History
| Date | Type | Sale Price | Title Company |
|---|---|---|---|
| Deed | $440,000 | -- | |
| Warranty Deed | $500 | -- | |
| Warranty Deed | $333,991 | North American Title Co |
Mortgage History
| Date | Status | Loan Amount | Loan Type |
|---|---|---|---|
| Open | $110,000 | New Conventional |
Property History
| Date | Event | Price | Change | Sq Ft Price |
|---|---|---|---|---|
| 06/27/2024 06/27/24 | Sold | $440,000 | -2.2% | $179 / Sq Ft |
| 06/04/2024 06/04/24 | Pending | -- | -- | -- |
| 05/03/2024 05/03/24 | For Sale | $449,900 | -- | $183 / Sq Ft |
Tax History Compared to Growth
Tax History
| Year | Tax Paid | Tax Assessment Tax Assessment Total Assessment is a certain percentage of the fair market value that is determined by local assessors to be the total taxable value of land and additions on the property. | Land | Improvement |
|---|---|---|---|---|
| 2023 | $4,788 | $408,200 | $99,200 | $309,000 |
| 2022 | $4,073 | $420,900 | $100,600 | $320,300 |
| 2021 | $3,971 | $340,400 | $77,400 | $263,000 |
| 2020 | $4,047 | $326,200 | $75,000 | $251,200 |
| 2019 | $4,140 | $318,300 | $85,000 | $233,300 |
| 2018 | $90 | $308,200 | $94,000 | $214,200 |
Agents Affiliated with this Home
-
Steven Anderson

Seller's Agent in 2024
Steven Anderson
VIBE Realty
(651) 707-6824
2 in this area
102 Total Sales
-
Heather Winsand

Buyer's Agent in 2024
Heather Winsand
Edina Realty, Inc.
(612) 281-6557
20 in this area
89 Total Sales
Map
Source: NorthstarMLS
MLS Number: 6530271
APN: 23-119-22-13-0125
- 11486 81st Place N
- 8169 Central Park Way
- 8113 Central Park Way
- 11341 81st Way N
- 8055 Arrowwood Ln N
- 8120 Arrowwood Ln N
- 8344 Cottonwood Ln N
- 11712 84th Ave N Unit 309
- 11692 84th Ave N Unit 403
- 12225 82nd Ave N Unit 66
- 8065 Kirkwood Ln N Unit 82
- 8117 Magnolia Ln N
- 8545 Forestview Ln N Unit 58
- 12274 Lakeview Dr N
- 11861 85th Place N
- 8100 Oakview Cir N
- 10516 Harbor N
- 8280 Oakview Ct N
- 8279 Norwood Ln N
- 8704 Cottonwood Ln N
