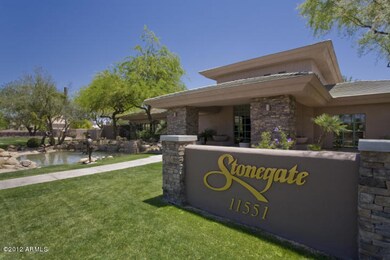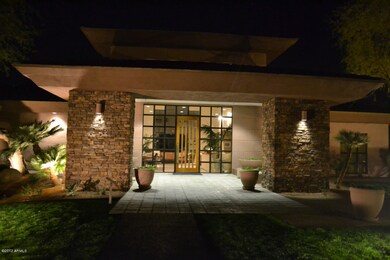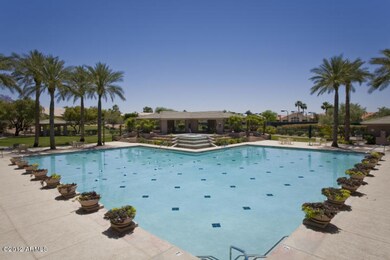
11549 E Bella Vista Dr Scottsdale, AZ 85259
Shea Corridor NeighborhoodHighlights
- Tennis Courts
- Gated with Attendant
- Clubhouse
- Laguna Elementary School Rated A
- City Lights View
- Contemporary Architecture
About This Home
As of February 2025Disclosure: buried spa conveys as-is.
Last Agent to Sell the Property
Berkshire Hathaway HomeServices Arizona Properties License #SA540717000 Listed on: 01/21/2012

Co-Listed By
Elizabeth J. Bova
Berkshire Hathaway HomeServices Arizona Properties License #SA540328000
Home Details
Home Type
- Single Family
Est. Annual Taxes
- $2,715
Year Built
- Built in 1991
Lot Details
- 8,378 Sq Ft Lot
- Private Streets
- Desert faces the front and back of the property
- Wrought Iron Fence
- Block Wall Fence
- Front and Back Yard Sprinklers
- Grass Covered Lot
HOA Fees
- $190 Monthly HOA Fees
Parking
- 2 Car Garage
- Side or Rear Entrance to Parking
- Garage Door Opener
Property Views
- City Lights
- Mountain
Home Design
- Contemporary Architecture
- Wood Frame Construction
- Tile Roof
- Stucco
Interior Spaces
- 2,563 Sq Ft Home
- 1-Story Property
- Vaulted Ceiling
- Ceiling Fan
- Gas Fireplace
- Solar Screens
- Family Room with Fireplace
Kitchen
- Breakfast Bar
- Built-In Microwave
Flooring
- Carpet
- Tile
Bedrooms and Bathrooms
- 3 Bedrooms
- Primary Bathroom is a Full Bathroom
- 2 Bathrooms
- Dual Vanity Sinks in Primary Bathroom
- Bathtub With Separate Shower Stall
Home Security
- Security System Owned
- Fire Sprinkler System
Accessible Home Design
- Roll-in Shower
- Bathroom has a 60 inch turning radius
- Grab Bar In Bathroom
- Accessible Kitchen
- Accessible Hallway
- Accessible Closets
- Doors with lever handles
- No Interior Steps
- Multiple Entries or Exits
- Stepless Entry
Outdoor Features
- Tennis Courts
- Covered patio or porch
Schools
- Laguna Elementary School
- Mountainside Middle School
- Desert Mountain High School
Utilities
- Refrigerated Cooling System
- Heating Available
- High Speed Internet
- Cable TV Available
Listing and Financial Details
- Home warranty included in the sale of the property
- Tax Lot 13
- Assessor Parcel Number 217-33-426
Community Details
Overview
- Association fees include cable TV, ground maintenance, street maintenance
- Stonegate Association, Phone Number (480) 391-9760
- Built by Golden Heritage
- Stonegate Subdivision, Views On Reservation Floorplan
Amenities
- Clubhouse
- Recreation Room
Recreation
- Tennis Courts
- Sport Court
- Community Playground
- Heated Community Pool
- Community Spa
- Bike Trail
Security
- Gated with Attendant
Ownership History
Purchase Details
Home Financials for this Owner
Home Financials are based on the most recent Mortgage that was taken out on this home.Purchase Details
Home Financials for this Owner
Home Financials are based on the most recent Mortgage that was taken out on this home.Purchase Details
Purchase Details
Home Financials for this Owner
Home Financials are based on the most recent Mortgage that was taken out on this home.Purchase Details
Home Financials for this Owner
Home Financials are based on the most recent Mortgage that was taken out on this home.Purchase Details
Purchase Details
Home Financials for this Owner
Home Financials are based on the most recent Mortgage that was taken out on this home.Similar Homes in Scottsdale, AZ
Home Values in the Area
Average Home Value in this Area
Purchase History
| Date | Type | Sale Price | Title Company |
|---|---|---|---|
| Warranty Deed | $1,275,000 | Wfg National Title Insurance C | |
| Warranty Deed | $800,000 | Navi Title Agency | |
| Interfamily Deed Transfer | -- | None Available | |
| Warranty Deed | $437,500 | Old Republic Title Agency | |
| Warranty Deed | $100,000 | None Available | |
| Cash Sale Deed | $369,819 | Security Title Agency | |
| Warranty Deed | $275,000 | Transamerica Title Ins Co |
Mortgage History
| Date | Status | Loan Amount | Loan Type |
|---|---|---|---|
| Previous Owner | $932,900 | Construction | |
| Previous Owner | $350,000 | New Conventional | |
| Previous Owner | $100,000 | Seller Take Back | |
| Previous Owner | $217,600 | New Conventional |
Property History
| Date | Event | Price | Change | Sq Ft Price |
|---|---|---|---|---|
| 02/27/2025 02/27/25 | Sold | $1,275,000 | -1.9% | $497 / Sq Ft |
| 02/05/2025 02/05/25 | Pending | -- | -- | -- |
| 02/03/2025 02/03/25 | Price Changed | $1,299,900 | -2.6% | $507 / Sq Ft |
| 01/27/2025 01/27/25 | Price Changed | $1,334,900 | -0.7% | $521 / Sq Ft |
| 01/21/2025 01/21/25 | Price Changed | $1,344,900 | -0.4% | $525 / Sq Ft |
| 12/26/2024 12/26/24 | For Sale | $1,349,900 | +68.7% | $527 / Sq Ft |
| 08/30/2024 08/30/24 | Sold | $800,000 | +14.3% | $329 / Sq Ft |
| 08/07/2024 08/07/24 | Pending | -- | -- | -- |
| 08/05/2024 08/05/24 | For Sale | $699,900 | 0.0% | $288 / Sq Ft |
| 12/01/2012 12/01/12 | Rented | $2,195 | -14.3% | -- |
| 10/30/2012 10/30/12 | Under Contract | -- | -- | -- |
| 06/12/2012 06/12/12 | For Rent | $2,560 | 0.0% | -- |
| 05/31/2012 05/31/12 | Sold | $437,500 | -0.5% | $171 / Sq Ft |
| 04/28/2012 04/28/12 | Pending | -- | -- | -- |
| 01/21/2012 01/21/12 | For Sale | $439,900 | -- | $172 / Sq Ft |
Tax History Compared to Growth
Tax History
| Year | Tax Paid | Tax Assessment Tax Assessment Total Assessment is a certain percentage of the fair market value that is determined by local assessors to be the total taxable value of land and additions on the property. | Land | Improvement |
|---|---|---|---|---|
| 2025 | $3,746 | $55,366 | -- | -- |
| 2024 | $3,703 | $52,730 | -- | -- |
| 2023 | $3,703 | $63,520 | $12,700 | $50,820 |
| 2022 | $3,513 | $49,960 | $9,990 | $39,970 |
| 2021 | $3,733 | $45,550 | $9,110 | $36,440 |
| 2020 | $3,748 | $43,950 | $8,790 | $35,160 |
| 2019 | $3,774 | $43,770 | $8,750 | $35,020 |
| 2018 | $3,655 | $41,620 | $8,320 | $33,300 |
| 2017 | $3,500 | $41,100 | $8,220 | $32,880 |
| 2016 | $3,432 | $42,680 | $8,530 | $34,150 |
| 2015 | $3,267 | $39,360 | $7,870 | $31,490 |
Agents Affiliated with this Home
-

Seller's Agent in 2025
Christie Kinchen
Twins & Co. Realty, LLC
(602) 908-8946
5 in this area
237 Total Sales
-

Seller Co-Listing Agent in 2025
Jennifer Hibbard
Twins & Co. Realty, LLC
(602) 908-5801
4 in this area
222 Total Sales
-

Buyer's Agent in 2025
Karen Weston
Coldwell Banker Realty
(602) 980-3115
43 in this area
81 Total Sales
-

Buyer Co-Listing Agent in 2025
Kimberly Keller
Coldwell Banker Realty
(480) 532-5451
21 in this area
47 Total Sales
-

Seller's Agent in 2024
Scott Oesterling
BYHOMZ Realty
1 in this area
16 Total Sales
-

Seller's Agent in 2012
Amy Powers
Berkshire Hathaway HomeServices Arizona Properties
(480) 223-2529
3 in this area
18 Total Sales
Map
Source: Arizona Regional Multiple Listing Service (ARMLS)
MLS Number: 4705021
APN: 217-33-426
- 11600 E Caron St
- 11816 E Terra Dr
- 11680 E Sorrel Ln
- 11651 E Appaloosa Place
- 11232 E Palomino Rd
- 9791 N 118th Way
- 11717 E Estrella Ave
- 11505 E Cochise Dr
- 10895 E Mission Ln
- 10810 E Mission Ln
- 11500 E Cochise Dr Unit 1039
- 11500 E Cochise Dr Unit 2001
- 11500 E Cochise Dr Unit 1063
- 11500 E Cochise Dr Unit 1094
- 11500 E Cochise Dr Unit 2067
- 11500 E Cochise Dr Unit 2090
- 11500 E Cochise Dr Unit 2011
- 10835 E San Salvador Dr
- 11331 E Cochise Dr
- 10741 E Palomino Rd






