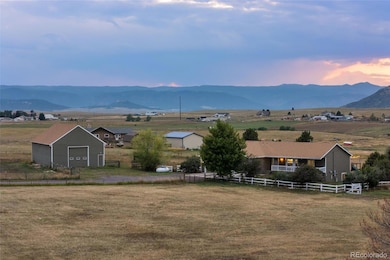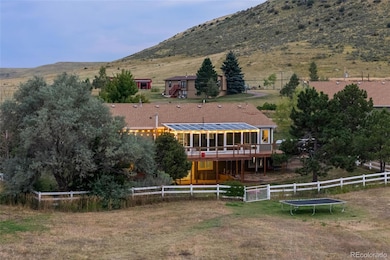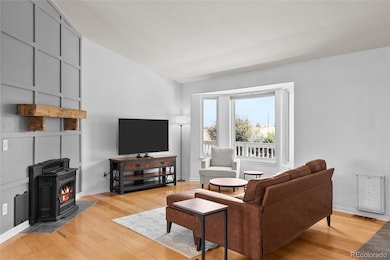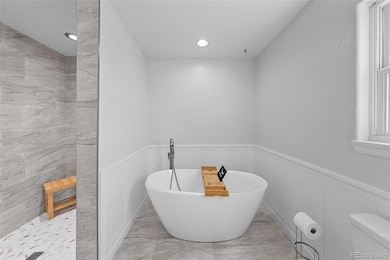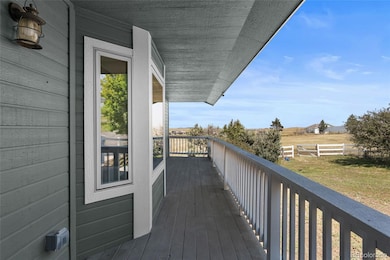11549 Haskell Creek Rd Larkspur, CO 80118
Estimated payment $5,856/month
Highlights
- Horses Allowed On Property
- Media Room
- Home fronts a pond
- Castle Rock Middle School Rated A-
- Spa
- Primary Bedroom Suite
About This Home
Newly remodeled farmhouse with mother in law quarters and large barn! Set against wide-open Colorado skies on ten private acres, this beautifully updated ranch delivers the rare combination of refined interiors, usable land, and jaw-dropping mountain and meadow views in every direction. From sunrise to golden-hour sunsets over the buttes, the setting feels peaceful and secluded while remaining conveniently close to Castle Rock, Monument, and I-25 for easy access to dining, shopping, and daily essentials. Inside, the home unfolds with light-filled spaces and a thoughtfully designed open layout that feels both warm and refreshed. The remodeled kitchen anchors the main level with crisp quartz countertops, a statement island, modern cabinetry, and stainless appliances, flowing effortlessly into the living and dining areas where oversized windows and a fireplace frame the surrounding landscape. A sunroom wrapped in glass offers panoramic views and opens directly to outdoor living spaces. The primary suite is a true sanctuary, featuring a completely renovated five-piece bath with soaking tub, expansive walk-in shower, and elevated finishes that rival a luxury spa. Bedrooms on the main floor are generously sized, while the fully finished walkout lower level offers exceptional flexibility with a private entrance, full second kitchen, guest bedrooms, and multiple living zones ideal for multigenerational living, or long-term guests. Outdoors, the property is nothing short of extraordinary. Four fully fenced pastures, a spring-fed pond, and irrigated meadows create a functional and picturesque homestead, while the impressive barn with stalls, water, and power supports horses, livestock, hobbies, or large equipment. Whether you envision weekend trail rides, evening gatherings around the fire pit, or soaking in the hot tub under a sky full of stars, this property offers a lifestyle rooted in freedom, space, and natural beauty — all within reach of Front Range conveniences.
Listing Agent
Keller Williams Integrity Real Estate LLC Brokerage Email: brian@briancowdrey.com,720-734-6688 License #100094896 Listed on: 12/22/2025

Home Details
Home Type
- Single Family
Est. Annual Taxes
- $4,061
Year Built
- Built in 1997 | Remodeled
Lot Details
- 10 Acre Lot
- Home fronts a pond
- Dirt Road
- Open Space
- Southeast Facing Home
- Property is Fully Fenced
- Landscaped
- Planted Vegetation
- Natural State Vegetation
- Suitable For Grazing
- Secluded Lot
- Irrigation
- Meadow
- Mountainous Lot
- Private Yard
- Grass Covered Lot
- Property is zoned LRR
Parking
- 3 Car Attached Garage
- Lighted Parking
- Exterior Access Door
- Gravel Driveway
Property Views
- Mountain
- Meadow
Home Design
- Frame Construction
- Composition Roof
- Cement Siding
- Radon Mitigation System
Interior Spaces
- 1-Story Property
- Open Floorplan
- Home Theater Equipment
- High Ceiling
- Ceiling Fan
- Wood Burning Fireplace
- Double Pane Windows
- Bay Window
- Family Room with Fireplace
- 2 Fireplaces
- Living Room
- Dining Room
- Media Room
- Bonus Room
- Game Room
- Sun or Florida Room
- Laundry Room
Kitchen
- Eat-In Kitchen
- Self-Cleaning Oven
- Range with Range Hood
- Microwave
- Dishwasher
- Kitchen Island
- Quartz Countertops
Flooring
- Wood
- Laminate
- Tile
Bedrooms and Bathrooms
- 5 Bedrooms | 3 Main Level Bedrooms
- Primary Bedroom Suite
- Walk-In Closet
- 3 Full Bathrooms
- Soaking Tub
Finished Basement
- Walk-Out Basement
- Interior Basement Entry
- Fireplace in Basement
- 2 Bedrooms in Basement
- Natural lighting in basement
Home Security
- Outdoor Smart Camera
- Radon Detector
- Carbon Monoxide Detectors
- Fire and Smoke Detector
Outdoor Features
- Spa
- Spring on Lot
- Deck
- Fire Pit
- Exterior Lighting
- Rain Gutters
- Front Porch
Schools
- Larkspur Elementary School
- Castle Rock Middle School
- Castle View High School
Utilities
- Mini Split Air Conditioners
- Pellet Stove burns compressed wood to generate heat
- Wall Furnace
- Heating System Uses Propane
- 220 Volts in Garage
- 110 Volts
- Propane
- Spring water is a source of water for the property
- Well
- Gas Water Heater
- Septic Tank
- Cable TV Available
Additional Features
- Garage doors are at least 85 inches wide
- Horses Allowed On Property
Community Details
- No Home Owners Association
- Mesa Grande Subdivision
Listing and Financial Details
- Exclusions: Seller's personal property, washer and dryer
- Coming Soon on 12/26/25
- Assessor Parcel Number R0178538
Map
Home Values in the Area
Average Home Value in this Area
Tax History
| Year | Tax Paid | Tax Assessment Tax Assessment Total Assessment is a certain percentage of the fair market value that is determined by local assessors to be the total taxable value of land and additions on the property. | Land | Improvement |
|---|---|---|---|---|
| 2024 | $4,061 | $47,740 | $120 | $47,620 |
| 2023 | $4,103 | $47,740 | $120 | $47,620 |
| 2022 | $3,237 | $36,170 | $120 | $36,050 |
| 2021 | $3,374 | $36,170 | $120 | $36,050 |
| 2020 | $3,921 | $43,180 | $13,570 | $29,610 |
| 2019 | $3,933 | $43,180 | $13,570 | $29,610 |
| 2018 | $3,390 | $36,520 | $9,910 | $26,610 |
| 2017 | $3,173 | $36,520 | $9,910 | $26,610 |
| 2016 | $3,171 | $35,850 | $7,960 | $27,890 |
| 2015 | $3,096 | $35,850 | $7,960 | $27,890 |
| 2014 | $1,493 | $32,290 | $5,170 | $27,120 |
Property History
| Date | Event | Price | List to Sale | Price per Sq Ft |
|---|---|---|---|---|
| 08/13/2023 08/13/23 | Rented | $4,500 | 0.0% | -- |
| 07/30/2023 07/30/23 | For Rent | $4,500 | -- | -- |
Purchase History
| Date | Type | Sale Price | Title Company |
|---|---|---|---|
| Warranty Deed | $850,000 | Singlic Title Company | |
| Interfamily Deed Transfer | -- | None Available | |
| Warranty Deed | $488,950 | Land Title Guarantee | |
| Warranty Deed | $419,000 | Fidelity National Title Insu | |
| Warranty Deed | $389,000 | -- | |
| Warranty Deed | $389,000 | -- | |
| Interfamily Deed Transfer | -- | Security Title | |
| Warranty Deed | $242,500 | Heritage Title | |
| Warranty Deed | $42,000 | Heritage Title | |
| Warranty Deed | $17,500 | -- | |
| Warranty Deed | $13,500 | -- | |
| Quit Claim Deed | -- | -- |
Mortgage History
| Date | Status | Loan Amount | Loan Type |
|---|---|---|---|
| Open | $548,250 | New Conventional | |
| Previous Owner | $391,160 | New Conventional | |
| Previous Owner | $432,310 | VA | |
| Previous Owner | $311,200 | Unknown | |
| Previous Owner | $207,500 | No Value Available | |
| Previous Owner | $17,500 | Seller Take Back |
Source: REcolorado®
MLS Number: 4186381
APN: 2773-080-02-023
- 11972 Haskel Creek Rd
- 0 Unknown Unit REC7590727
- 12290 Mesa View Rd
- 6234 Nautique Cir
- 14252 S Highway 83
- 15644 Shadow Mountain Ranch Rd
- 14254 S Highway 83
- 11200 S State Highway 83
- 15958 Shadow Mountain Ranch Rd
- 11784 Spruce Mountain Rd
- 19882 Kershaw Ct
- 1317 Montcombe Dr
- 20201 Royal Troon Dr
- 1853 Penny Royal Ct
- 20045 Royal Troon Dr
- 0 Tbd S State Highway 83 - 140 Acres Unit REC5737942
- 9565 Oak Springs Trail
- 19941 Royal Troon Dr
- 19953 Vista Clara Ln
- 10661 Spruce Mountain Rd
- 20215 Indi Dr Unit Veatch
- 235 Winding Meadow Way
- 18350 Knollwood Blvd
- 806 Century Ln
- 376 Jefferson St Unit 1
- 1472 Glade Gulch Rd
- 17155 Mountain Lake Dr
- 3440 Medallion Rd
- 740 Sage Forest Ln
- 1986 Shadow Creek Dr
- 16556 Hallmark Trail
- 15879 Agate Creek Dr
- 2326 Shoshone Valley Trail
- 16112 Old Forest Point
- 1902 Villageview Ln
- 164 Welded Tuff Trail
- 15235 Diamondhead Ct
- 15329 Monument Ridge Ct
- 199 Simmental Lp
- 3910 Mighty Oaks St

