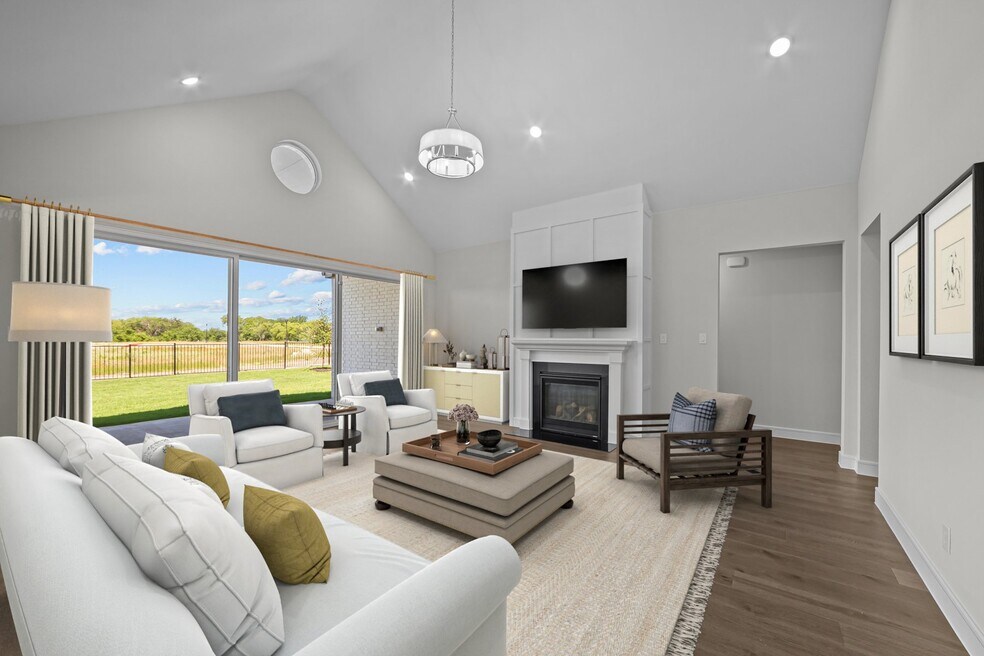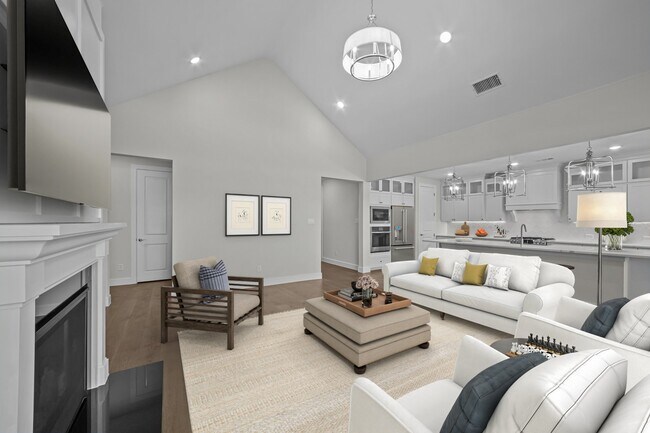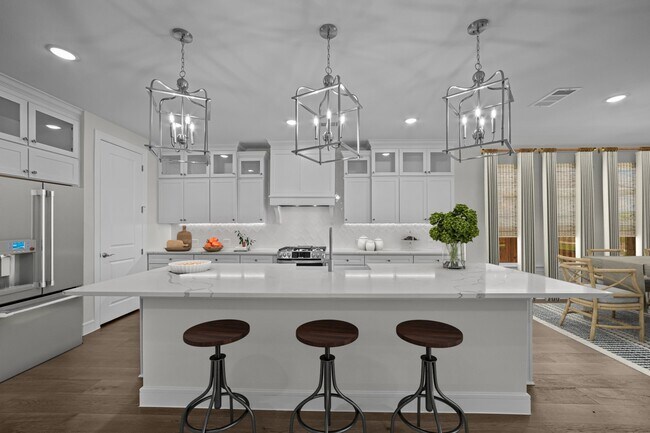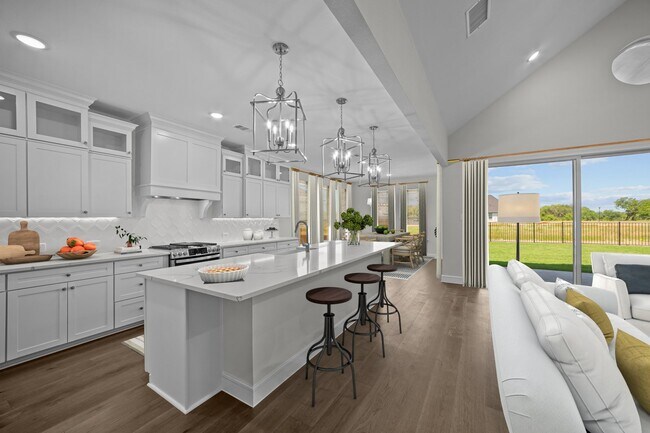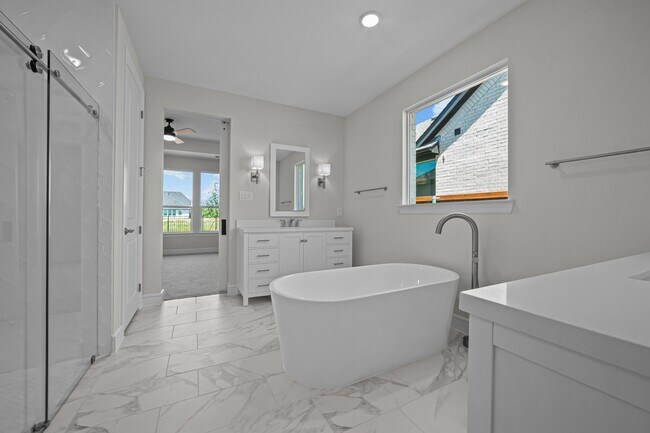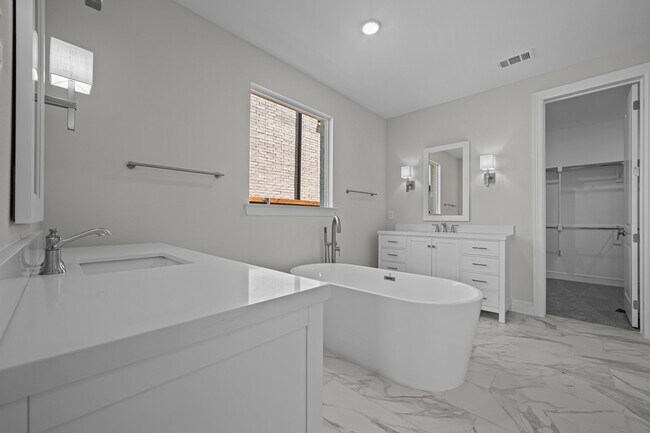
NEW CONSTRUCTION
AVAILABLE
BUILDER INCENTIVES
Estimated payment $3,837/month
5
Beds
3.5
Baths
3,687
Sq Ft
$162
Price per Sq Ft
Highlights
- New Construction
- Clubhouse
- Pond in Community
- Carl E. Schluter Elementary School Rated A
- Freestanding Bathtub
- Community Pool
About This Home
Private home office for working or leisure activities. Additional Extra Suite for guests to stay the night. Spectacular kitchen with Brellin White cabinets. Vast island featuring Statuary Classique quartz countertop. Lovely dining area featuring gorgeous hardwood flooring. Stunning great room with elegant fireplace & 15' multi slide door to patio. Magnificient primary suite & lavish bath with freestanding tub & split vanities. Covered patio for spending time outdoors.
Builder Incentives
Take advantage of exclusive incentives – available for a limited time!
Sales Office
Hours
| Monday - Saturday |
9:30 AM - 5:30 PM
|
| Sunday |
12:00 PM - 5:30 PM
|
Sales Team
Erin Bevins
Danielle Hodges
Office Address
11441 Wulstone Rd
Haslet, TX 76052
Home Details
Home Type
- Single Family
HOA Fees
- $74 Monthly HOA Fees
Parking
- 2 Car Garage
Taxes
- No Special Tax
Home Design
- New Construction
Interior Spaces
- 2-Story Property
- Fireplace
Bedrooms and Bathrooms
- 5 Bedrooms
- Freestanding Bathtub
Community Details
Overview
- Association fees include lawn maintenance, ground maintenance
- Pond in Community
Amenities
- Clubhouse
- Amenity Center
Recreation
- Community Playground
- Community Pool
- Park
- Event Lawn
- Recreational Area
- Trails
Map
Other Move In Ready Homes in Wellington
About the Builder
To K. Hovnanian Homes , home is the essential, restorative gathering place of the souls who inhabit it. Home is where people can be their truest selves. It’s where people build the memories of a lifetime and where people spend the majority of their twenty four hours each day. And the way these spaces are designed have a drastic impact on how people feel–whether it’s textures that welcome people to relax and unwind, or spaces that help peoples minds achieve a state of calm, wonder, and dreams. At K. Hovnanian, we're passionate about building beautiful homes.
Nearby Homes
- 1724 Cornwall Ave
- Wellington - 40ft. lots
- 1668 Cornwall Ave
- 11536 Ely Place
- 11528 Wulstone Rd
- 11556 Gloucester Rd
- 11516 Ely Place
- 11509 Vesper Row
- 1612 Wandell Way
- 11528 Gloucester Rd
- Wellington
- Wellington - Artisan Series - 50ft lots
- Wellington - 40'
- Wellington - 60'
- Wellington - 50'
- 1612 Gimlet Ln
- 11341 Bratton Blvd
- 11332 Bratton Blvd
- 11313 Bratton Blvd
- 11313 Cider St
