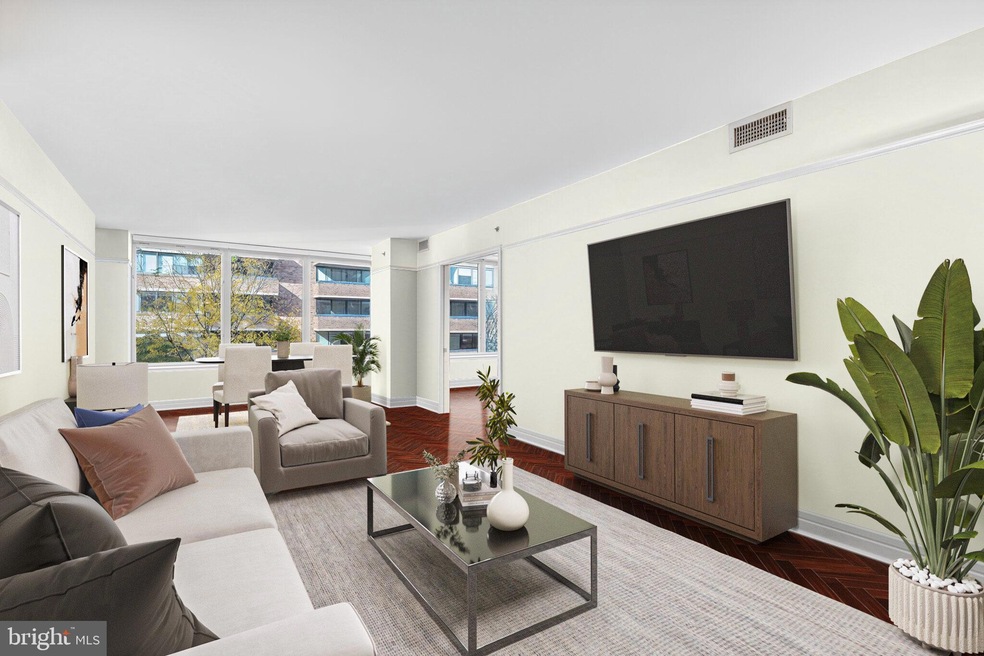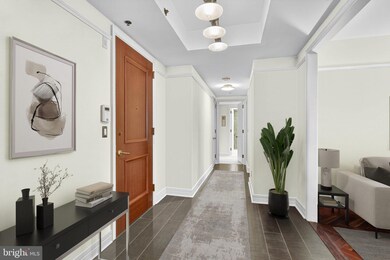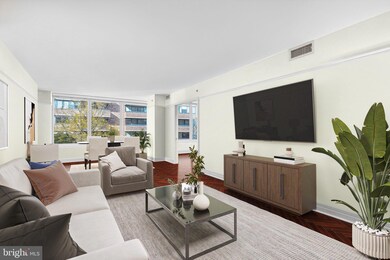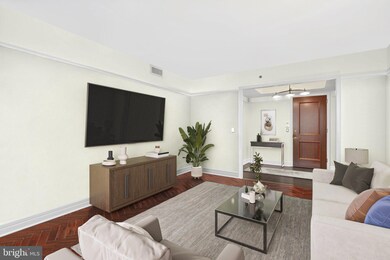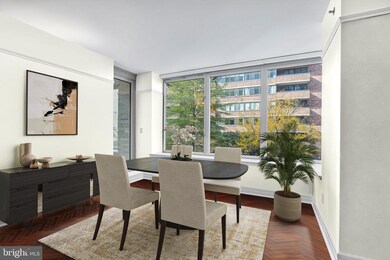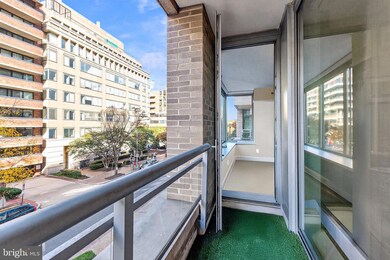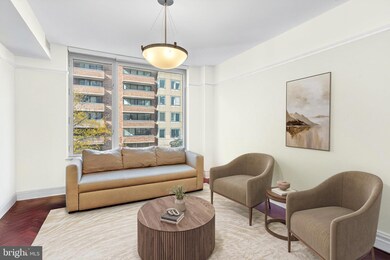The Residences at The Ritz-Carlton 1155 23rd St NW Unit 3D Floor 3 Washington, DC 20037
West End NeighborhoodEstimated payment $14,162/month
Highlights
- Concierge
- Penthouse
- Contemporary Architecture
- School Without Walls @ Francis-Stevens Rated A-
- Gourmet Kitchen
- 2-minute walk to Duke Ellington Park
About This Home
Welcome to your sanctuary at The Ritz-Carlton Residences. Unit 3D is an extraordinary, fully renovated condo that exemplifies luxury, comfort, and sophistication. Inside, the gracious entry foyer opens to a large living and dining room with terrace and beautiful herringbone hardwood floors. The gourmet chef’s kitchen features bespoke cabinetry, quartz countertops, and top-of-the-line including a Miele Induction cooktop, Miele Combi-Steam Oven, Sub-Zero combination Fridge, Freezer, & Wine Fridge. Adjacent to the kitchen is a den with pocket doors perfect for lounging or morning coffee. In the primary suite, you will find ample closet space, automated shades, and a fully renovated spa-like bath. A second bedroom with terrace access and updated ensuite bath plus one parking space complete this exceptional offering. In addition to the many upgrades, the Heat-Pump was replaced in 2023 and is equipped with an air filter rated up to MERV 16. Unquestionably, this home provides a unique opportunity for a turnkey residence of the highest standards. Enjoy all the white glove services of the legendary Ritz-Carlton, including 24-hour concierge, doormen, porters, valet parking, security, and more. The West End location provide an abundance of conveniences with numerous top restaurants, health clubs, grocery stores and is within easy distance to Georgetown and the Kennedy Center.
Listing Agent
(202) 365-5883 mmccormick@ttrsir.com TTR Sotheby's International Realty Listed on: 11/11/2025

Property Details
Home Type
- Condominium
Est. Annual Taxes
- $11,032
Year Built
- Built in 2000
HOA Fees
- $3,528 Monthly HOA Fees
Parking
- Assigned Parking Garage Space
Home Design
- Penthouse
- Contemporary Architecture
- Entry on the 3rd floor
Interior Spaces
- 1,885 Sq Ft Home
- Property has 1 Level
- Wood Flooring
Kitchen
- Gourmet Kitchen
- Cooktop
- Built-In Microwave
- Dishwasher
- Stainless Steel Appliances
- Upgraded Countertops
Bedrooms and Bathrooms
- 2 Main Level Bedrooms
- Walk-in Shower
Laundry
- Dryer
- Washer
Additional Features
- Air Cleaner
- Heat Pump System
Listing and Financial Details
- Coming Soon on 1/5/26
- Tax Lot 2249
- Assessor Parcel Number 0051//2249
Community Details
Overview
- Association fees include gas, management, parking fee, trash, water
- Mid-Rise Condominium
- Central Community
- West End Subdivision
Pet Policy
- Limit on the number of pets
Additional Features
- Concierge
- Security Service
Map
About The Residences at The Ritz-Carlton
Home Values in the Area
Average Home Value in this Area
Tax History
| Year | Tax Paid | Tax Assessment Tax Assessment Total Assessment is a certain percentage of the fair market value that is determined by local assessors to be the total taxable value of land and additions on the property. | Land | Improvement |
|---|---|---|---|---|
| 2025 | $11,032 | $1,313,510 | $394,050 | $919,460 |
| 2024 | $11,057 | $1,316,030 | $394,810 | $921,220 |
| 2023 | $12,589 | $1,495,760 | $448,730 | $1,047,030 |
| 2022 | $12,597 | $1,495,760 | $448,730 | $1,047,030 |
| 2021 | $13,487 | $1,600,000 | $480,000 | $1,120,000 |
| 2020 | $13,600 | $1,600,000 | $480,000 | $1,120,000 |
| 2019 | $13,600 | $1,600,000 | $480,000 | $1,120,000 |
| 2018 | $10,361 | $1,218,900 | $0 | $0 |
| 2017 | $10,059 | $1,183,400 | $0 | $0 |
| 2016 | $9,580 | $1,127,050 | $0 | $0 |
| 2015 | $9,124 | $1,073,380 | $0 | $0 |
| 2014 | -- | $1,047,200 | $0 | $0 |
Property History
| Date | Event | Price | List to Sale | Price per Sq Ft | Prior Sale |
|---|---|---|---|---|---|
| 07/13/2015 07/13/15 | Sold | $1,600,000 | +0.1% | $883 / Sq Ft | View Prior Sale |
| 05/30/2015 05/30/15 | Pending | -- | -- | -- | |
| 05/14/2015 05/14/15 | For Sale | $1,599,000 | -- | $882 / Sq Ft |
Purchase History
| Date | Type | Sale Price | Title Company |
|---|---|---|---|
| Interfamily Deed Transfer | -- | None Available | |
| Warranty Deed | $1,600,000 | -- | |
| Warranty Deed | $1,050,000 | -- |
Mortgage History
| Date | Status | Loan Amount | Loan Type |
|---|---|---|---|
| Open | $492,000 | New Conventional |
Source: Bright MLS
MLS Number: DCDC2230946
APN: 0051-2249
- 1155 23rd St NW Unit 8A
- 1155 23rd St NW Unit 7G
- 1155 23rd St NW Unit PH1G
- 1155 23rd St NW Unit 5D
- 1155 23rd St NW Unit 6G
- 1155 23rd St NW Unit 6C
- 1111 23rd St NW Unit 4F
- 1111 23rd St NW Unit 4C
- 1177 22nd St NW Unit 4F
- 1177 22nd St NW Unit 7D
- 1177 22nd St NW Unit 2K
- 1177 22nd St NW Unit 4H
- 2311 M St NW Unit 904
- 1140 23rd St NW Unit 903
- 1230 23rd St NW Unit 819
- 1230 23rd St NW Unit 607
- 1111 24th St NW Unit 81
- 1111 24th St NW Unit 58
- 1111 24th St NW Unit 53
- 1111 24th St NW Unit 4Q
- 1155 23rd St NW Unit 2E
- 1111 23rd St NW Unit 4C
- 1177 22nd St NW Unit 4H
- 2201 L St NW Unit 820
- 2201 L St NW Unit 316
- 2201 L St NW Unit 818
- 2201 L St NW Unit 509
- 2201 L St NW Unit 516
- 2311 M St NW Unit 704
- 1200 23rd St NW Unit 801
- 1101 New Hampshire Ave NW
- 1230 23rd St NW Unit 712
- 1230 23rd St NW Unit 9th Floor
- 1230 23rd St NW Unit 818
- 1230 23rd St NW Unit 806
- 2140 L St NW Unit FL10-ID1218
- 2140 L St NW Unit FL10-ID1088
- 2140 L St NW Unit FL11-ID952
- 2140 L St NW Unit FL9-ID389
- 1010 22nd St NW Unit B
