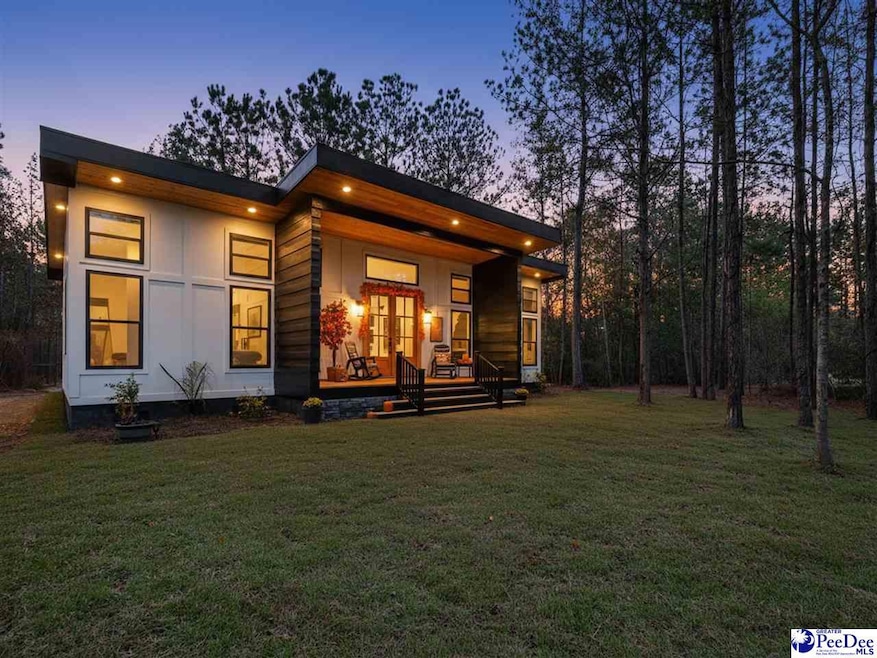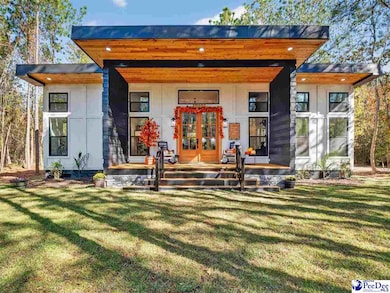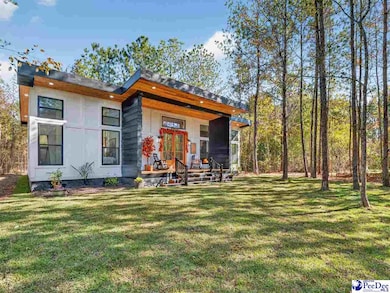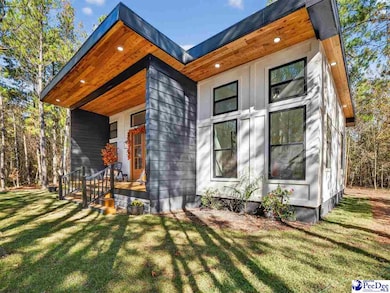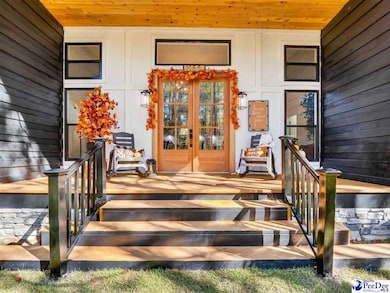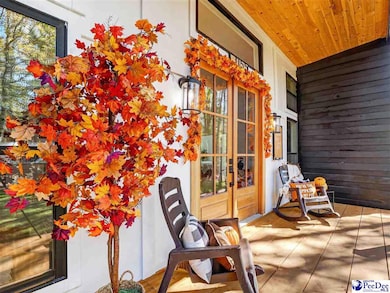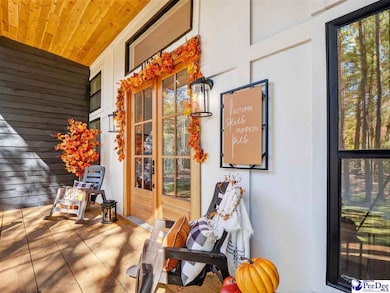1155 Clyde Rd Hartsville, SC 29550
Estimated payment $1,714/month
Highlights
- New Construction
- Mud Room
- Porch
- Wood Flooring
- Solid Surface Countertops
- Recessed Lighting
About This Home
Located in Hartsville, South Carolina, two private gated entrances lead to a newly constructed 2024 home on over 12 acres. From the moment you arrive, the expansive front covered porch sets the tone for the refined interiors beyond, surrounded by rose bushes and tropical palm trees. Fully staged, this custom single-level home overflows with beautiful finishes, soaring ceilings, streaming natural light, and an open-concept layout that masterfully blends style and function, making it perfect for everyday indoor and outdoor living. The exterior features hardy board siding with stone accents, cedar wood, metal fascia boards, a FIR front door, insulated single-hung windows, surrounded by 6-inch recessed lights. The construction was built for durability, longevity, and weather resistance. Enjoy the open concept design that seamlessly connects the living room, kitchen, and dining areas. The living room has soaring 12-foot ceilings, hardwood floors throughout, and picture windows that fill the home with natural light. The kitchen is complemented by quartz countertops, a tile backsplash, pendant lighting, 10-foot ceilings, a center island, floating shelves, and under-shelf lighting. The kitchen is equipped with an extended-range hood, a stainless steel range, and a dishwasher. The property includes three bedrooms and two full bathrooms. The owner’s suite features oak wood floating countertops, a tile shower, tile floors, a frameless glass shower, wall niches, and a ceiling-mounted rain shower head. The two additional bedrooms are located on the opposite side of the owner’s bedroom. The hallway bathroom features a tile shower and tile shower with a tub. The laundry room doubles as a mudroom and is conveniently located near the rear door that leads to the back porch. The porch features vinyl rails and 2x12 plank deck boards. With over 12 acres, the property includes a gazebo, multiple water hookups/faucets, and a garden with apple, pecan, walnut, blueberry, fig, and plum trees. There are cleared pathways to cleared land for a family compound, with a Pee Dee Electric Cooperative transformer and electrical infrastructure that can accommodate three more homesites. Come envision spending your days inside and out at this gated, brand-new construction home retreat that feels like your own private sanctuary. Buyer must be pre-approved and schedule an appointment to view the property. No trespassing.
Home Details
Home Type
- Single Family
Est. Annual Taxes
- $916
Year Built
- Built in 2024 | New Construction
Lot Details
- 12.16 Acre Lot
- Fenced
Home Design
- Metal Roof
- HardiePlank Type
Interior Spaces
- 1,086 Sq Ft Home
- 1-Story Property
- Ceiling height of 9 feet or more
- Recessed Lighting
- Pendant Lighting
- Insulated Windows
- Mud Room
- Crawl Space
Kitchen
- Range
- Dishwasher
- Kitchen Island
- Solid Surface Countertops
Flooring
- Wood
- Tile
Bedrooms and Bathrooms
- 3 Bedrooms
- 2 Full Bathrooms
- Shower Only
Laundry
- Laundry Room
- Washer and Dryer Hookup
Outdoor Features
- Outdoor Storage
- Porch
Schools
- Hartsville Elementary School
- Hartsville Middle School
- Hartsville High School
Utilities
- Central Heating and Cooling System
- Septic Tank
Community Details
- County Subdivision
Listing and Financial Details
- Assessor Parcel Number 0120002030
Map
Home Values in the Area
Average Home Value in this Area
Property History
| Date | Event | Price | List to Sale | Price per Sq Ft |
|---|---|---|---|---|
| 11/25/2025 11/25/25 | For Sale | $310,000 | -- | $285 / Sq Ft |
Source: Pee Dee REALTOR® Association
MLS Number: 20254431
- 940 Deer Run Dr
- 3329 W Bobo Newsom Hwy
- 2315 Sampit Dr
- Lot 35 & 34 Westover Dr
- 2516 Millbrook Ct
- 2662 Flushing Covey Dr
- 339 Birchwood Dr
- Ashland Rd
- 1333 New Market Rd
- 2694 Pineland Cir
- 930 Piney Creek Rd
- 1141 Whippoorwill Rd
- 2117 & 2109 Togetherness Way
- 3941 Hill Billy Way
- 3941 Hillbilly Way Unit Tract 2
- 3941 Hillbilly Way
- 2112 W Carolina Ave
- 2014 W Carolina Ave
- 1800 W Carolina Ave
- 1826 Kelleytown Rd
- 497 Westover Dr
- 933 W Home Ave
- 207 14th St
- 000 Barefoot St
- 1009 14th St
- 1014 Sailclub Rd
- 605 Howard St
- 1512 S Fourth St Unit A
- 216 Morgans Alley
- 1322 Farrow Ridge Ct
- 2610 Crane Ln
- 1521 Nancys Dr Unit 1521R
- 2124 N Governor Williams Hwy
- 1520 Jans Dr
- 1525 Thomas Dr Unit 1525R
- 1509 Bunnys Dr
- 1843 Lamar Hwy
- 1516 Nancy's Dr Unit 1516R
- 1739 Tapper Dr
- 743 Coventry Ln Unit B7
