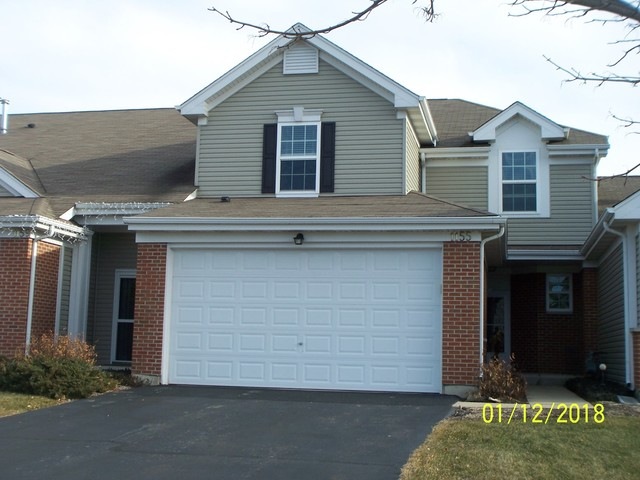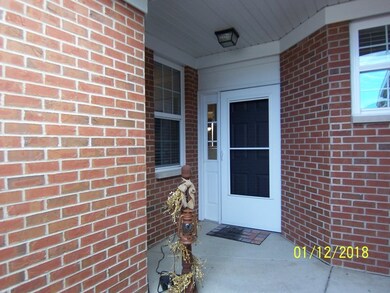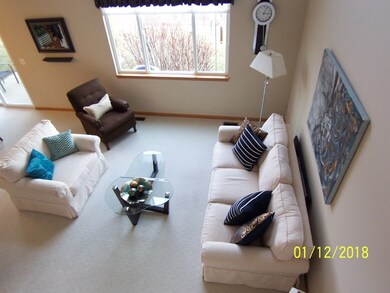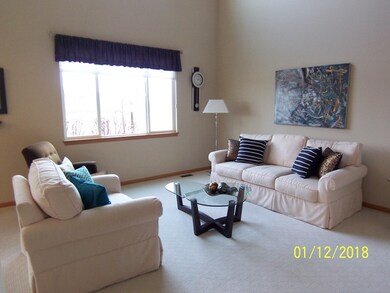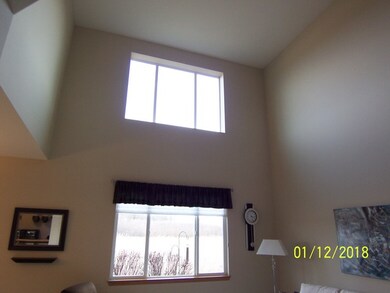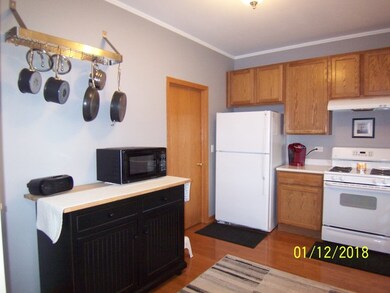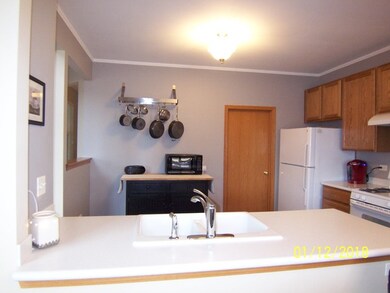
1155 Draper Rd Unit 83 McHenry, IL 60050
Highlights
- Deck
- Vaulted Ceiling
- Loft
- McHenry Community High School - Upper Campus Rated A-
- Wood Flooring
- Den
About This Home
As of June 2025Hurry to see this impeccable well maintained home that backs to lush open green space to enjoy from your patio or your deck off the master bedroom providing all the privacy your looking for. Loft can be easily converted to a 3rd bedroom. First floor den and half bath, open floorplan from the 2 story living room. both bedrooms have walkin closets. New hot water heater and garbage disposal. All appliances included. Nothing to do but unpack.
Last Agent to Sell the Property
Sue Kuna
Real People Realty License #475129487 Listed on: 01/12/2018

Last Buyer's Agent
Sandy Etten
CENTURY 21 Roberts & Andrews License #475127175
Property Details
Home Type
- Condominium
Est. Annual Taxes
- $3,906
Year Built
- 2007
HOA Fees
- $254 per month
Parking
- Attached Garage
- Garage Transmitter
- Garage Door Opener
- Driveway
- Parking Included in Price
Home Design
- Brick Exterior Construction
- Slab Foundation
- Asphalt Shingled Roof
- Vinyl Siding
Interior Spaces
- Primary Bathroom is a Full Bathroom
- Vaulted Ceiling
- Den
- Loft
- Wood Flooring
Kitchen
- Breakfast Bar
- Oven or Range
- Dishwasher
- Kitchen Island
Laundry
- Laundry on main level
- Dryer
- Washer
Home Security
Outdoor Features
- Balcony
- Deck
- Patio
Utilities
- Forced Air Heating and Cooling System
- Heating System Uses Gas
Listing and Financial Details
- Senior Tax Exemptions
- Homeowner Tax Exemptions
Community Details
Pet Policy
- Pets Allowed
Security
- Storm Screens
Ownership History
Purchase Details
Home Financials for this Owner
Home Financials are based on the most recent Mortgage that was taken out on this home.Purchase Details
Home Financials for this Owner
Home Financials are based on the most recent Mortgage that was taken out on this home.Purchase Details
Home Financials for this Owner
Home Financials are based on the most recent Mortgage that was taken out on this home.Purchase Details
Purchase Details
Home Financials for this Owner
Home Financials are based on the most recent Mortgage that was taken out on this home.Similar Homes in McHenry, IL
Home Values in the Area
Average Home Value in this Area
Purchase History
| Date | Type | Sale Price | Title Company |
|---|---|---|---|
| Deed | $270,000 | Burnet Title | |
| Warranty Deed | $235,000 | -- | |
| Deed | $157,000 | Fidelity National Title | |
| Interfamily Deed Transfer | -- | None Available | |
| Warranty Deed | $205,853 | Stewart Title Company |
Mortgage History
| Date | Status | Loan Amount | Loan Type |
|---|---|---|---|
| Open | $10,000 | New Conventional | |
| Open | $170,000 | New Conventional | |
| Previous Owner | $150,000 | Unknown |
Property History
| Date | Event | Price | Change | Sq Ft Price |
|---|---|---|---|---|
| 06/03/2025 06/03/25 | Sold | $270,000 | -1.8% | $156 / Sq Ft |
| 04/18/2025 04/18/25 | Pending | -- | -- | -- |
| 04/11/2025 04/11/25 | For Sale | $275,000 | 0.0% | $159 / Sq Ft |
| 01/18/2025 01/18/25 | Rented | $2,000 | 0.0% | -- |
| 12/20/2024 12/20/24 | Under Contract | -- | -- | -- |
| 12/01/2024 12/01/24 | For Rent | $2,000 | 0.0% | -- |
| 10/31/2022 10/31/22 | Sold | $235,000 | +2.6% | $136 / Sq Ft |
| 09/02/2022 09/02/22 | For Sale | $229,000 | +45.9% | $132 / Sq Ft |
| 03/19/2018 03/19/18 | Sold | $157,000 | -1.8% | $91 / Sq Ft |
| 01/28/2018 01/28/18 | Pending | -- | -- | -- |
| 01/12/2018 01/12/18 | For Sale | $159,900 | -- | $92 / Sq Ft |
Tax History Compared to Growth
Tax History
| Year | Tax Paid | Tax Assessment Tax Assessment Total Assessment is a certain percentage of the fair market value that is determined by local assessors to be the total taxable value of land and additions on the property. | Land | Improvement |
|---|---|---|---|---|
| 2024 | $3,906 | $71,633 | $7,369 | $64,264 |
| 2023 | $4,266 | $64,176 | $6,602 | $57,574 |
| 2022 | $5,086 | $59,538 | $6,125 | $53,413 |
| 2021 | $4,838 | $55,446 | $5,704 | $49,742 |
| 2020 | $4,707 | $53,530 | $9,636 | $43,894 |
| 2019 | $4,623 | $50,831 | $9,150 | $41,681 |
| 2018 | $3,886 | $44,909 | $8,735 | $36,174 |
| 2017 | $3,677 | $42,148 | $8,198 | $33,950 |
| 2016 | $3,491 | $39,391 | $7,662 | $31,729 |
| 2013 | -- | $38,782 | $7,543 | $31,239 |
Agents Affiliated with this Home
-
E
Seller's Agent in 2025
Ekaterina Mikhaylova
Coldwell Banker Realty
-
G
Seller's Agent in 2025
Gayane Kokorevich
VEK Realty Inc.
-
J
Buyer's Agent in 2025
John Milazzo
Realty Executives
-
I
Buyer's Agent in 2025
Inactive Inactive
Baird Warner
-
H
Seller's Agent in 2022
Heidi Peterson
RE/MAX
-
S
Seller's Agent in 2018
Sue Kuna
Real People Realty
Map
Source: Midwest Real Estate Data (MRED)
MLS Number: MRD09832598
APN: 09-33-106-003
- 1246 Draper Rd
- 707 Wedgewood Trail
- 714 Whitmore Trail
- 6221 Ojibwa Ln
- 548 Legend Ln Unit 71
- 5801 Castlewood Trail
- 509 Legend Ln Unit 224
- 630 Legend Ln Unit 102
- 638 Legend Ln Unit 113
- 708 Legend Ln
- 1606 Tecumseh Dr
- 905 N Oakwood Dr
- 5201 W Dartmoor Dr
- 6805 Burning Tree Cir
- 1413 N Scully Dr
- 5410 W Winding Creek Dr
- 1504 N Denali Trail Unit 2
- 5101 W Elm St
- 5403 Abbey Dr
- 5305 Abbey Dr
