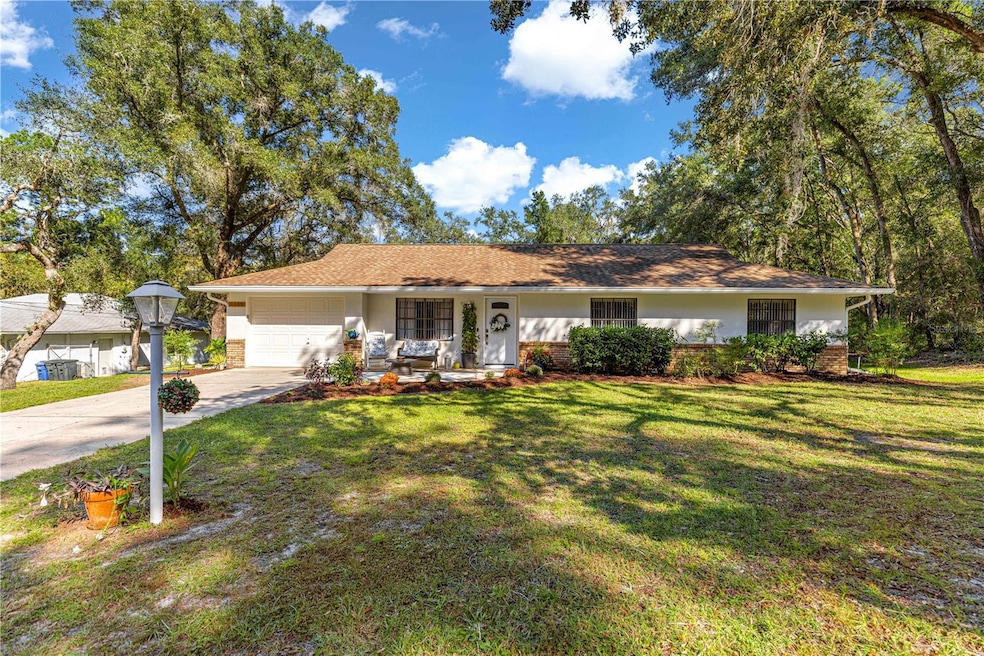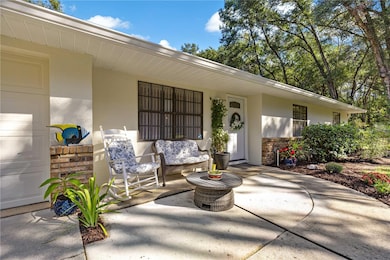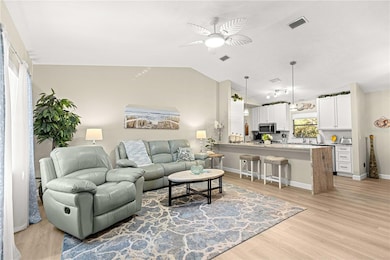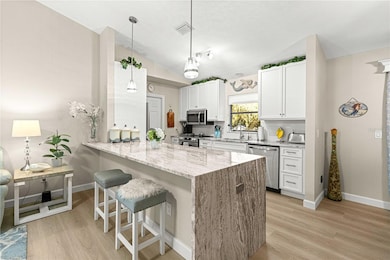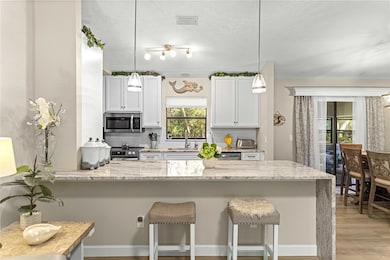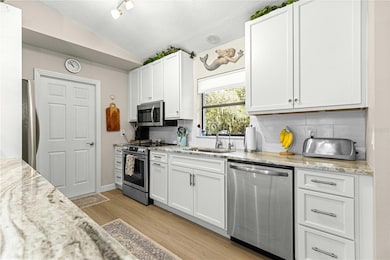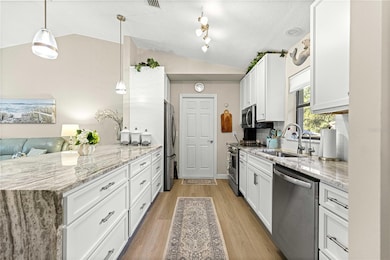1155 E Bismark St Hernando, FL 34442
Estimated payment $1,775/month
Highlights
- Open Floorplan
- Stone Countertops
- 1 Car Attached Garage
- Vaulted Ceiling
- No HOA
- Eat-In Kitchen
About This Home
Under contract-accepting backup offers. HUGE PRICE REDUCTION! Come discover this Amazing property in Citrus Hills Love and care have been put into this newly renovated gem. This beautiful home sits on 0.96 acres of peace and tranquility, with no HOA. There have been numerous renovations done, including, new appliances, bright new kitchen cabinets, modern granite waterfall counter tops, luxury vinyl flooring throughout, luxurious porcelain tile in both baths. Bathrooms have been updated with new vanities, toilets and modern lighting fixtures. When you walk in you will feel at home with an open floor plan, high ceilings and a charming custom built decorative stone fire place to just enjoy the ambiance or to keep you warm on those chilly nights. Enjoy cool evenings on the beautiful lanai, where you can enjoy privacy, as the property has only one neighbor. There has been a new Hunter irrigation system installed with 4 zones, septic has been inspected and treated in 2025, new 40 gallon water heater in 2024, new oversized gutters all around the home, new front door with electronic keypad entry, new front load washer/dryer that stay with the home. There are so many wonderfull upgrades, that you will be proud to call this charming home your own. Call today to schedule your private tour of this move-in-ready beauty in the highly desirable Citrus Hills.
Property has 30 amp RV hookup, there is also a dedicated filtered water faucet at kitchen sink.
Seller to contribute towards buyers closing costs with acceptable offer. Motivated Seller!
Listing Agent
WATSON REALTY CORP Brokerage Phone: 352-624-9300 License #3539466 Listed on: 10/31/2025

Home Details
Home Type
- Single Family
Est. Annual Taxes
- $2,760
Year Built
- Built in 1990
Lot Details
- 0.96 Acre Lot
- West Facing Home
- Irrigation Equipment
- Property is zoned LDR
Parking
- 1 Car Attached Garage
Home Design
- Block Foundation
- Shingle Roof
- Stucco
Interior Spaces
- 1,256 Sq Ft Home
- 1-Story Property
- Open Floorplan
- Vaulted Ceiling
- Ceiling Fan
- Electric Fireplace
- Sliding Doors
- Living Room
- Dining Room
Kitchen
- Eat-In Kitchen
- Range
- Microwave
- Dishwasher
- Stone Countertops
Flooring
- Tile
- Luxury Vinyl Tile
Bedrooms and Bathrooms
- 3 Bedrooms
- 2 Full Bathrooms
Laundry
- Laundry in Garage
- Dryer
- Washer
Outdoor Features
- Rain Gutters
- Private Mailbox
Schools
- Hernando Elementary School
- Citrus Springs Middle School
- Lecanto High School
Utilities
- Central Heating and Cooling System
- Thermostat
- Electric Water Heater
- 1 Septic Tank
- High Speed Internet
- Cable TV Available
Community Details
- No Home Owners Association
- Citrus Hills Subdivision
Listing and Financial Details
- Visit Down Payment Resource Website
- Legal Lot and Block 26 / 6
- Assessor Parcel Number 19E-18S-18-0100-00060-0260
Map
Home Values in the Area
Average Home Value in this Area
Tax History
| Year | Tax Paid | Tax Assessment Tax Assessment Total Assessment is a certain percentage of the fair market value that is determined by local assessors to be the total taxable value of land and additions on the property. | Land | Improvement |
|---|---|---|---|---|
| 2025 | $2,760 | $182,497 | $27,500 | $154,997 |
| 2024 | $2,631 | $193,196 | $26,500 | $166,696 |
| 2023 | $2,631 | $149,746 | $0 | $0 |
| 2022 | $2,226 | $153,698 | $18,000 | $135,698 |
| 2021 | $1,930 | $123,757 | $12,880 | $110,877 |
| 2020 | $581 | $116,735 | $12,700 | $104,035 |
| 2019 | $580 | $105,336 | $13,100 | $92,236 |
| 2018 | $559 | $94,208 | $12,000 | $82,208 |
| 2017 | $563 | $64,913 | $8,300 | $56,613 |
| 2016 | $574 | $63,578 | $8,570 | $55,008 |
| 2015 | $580 | $63,136 | $7,140 | $55,996 |
| 2014 | $592 | $62,635 | $8,450 | $54,185 |
Property History
| Date | Event | Price | List to Sale | Price per Sq Ft | Prior Sale |
|---|---|---|---|---|---|
| 02/18/2026 02/18/26 | Pending | -- | -- | -- | |
| 01/23/2026 01/23/26 | Price Changed | $299,900 | -3.3% | $239 / Sq Ft | |
| 01/04/2026 01/04/26 | Price Changed | $310,000 | -3.1% | $247 / Sq Ft | |
| 12/02/2025 12/02/25 | Price Changed | $320,000 | -1.5% | $255 / Sq Ft | |
| 10/31/2025 10/31/25 | For Sale | $325,000 | +54.8% | $259 / Sq Ft | |
| 03/18/2025 03/18/25 | Sold | $210,000 | -8.3% | $167 / Sq Ft | View Prior Sale |
| 02/18/2025 02/18/25 | Pending | -- | -- | -- | |
| 02/10/2025 02/10/25 | For Sale | $229,000 | -- | $182 / Sq Ft |
Purchase History
| Date | Type | Sale Price | Title Company |
|---|---|---|---|
| Warranty Deed | $210,000 | Brick City Title | |
| Warranty Deed | $210,000 | Brick City Title | |
| Deed | $20,000 | -- |
Mortgage History
| Date | Status | Loan Amount | Loan Type |
|---|---|---|---|
| Open | $199,500 | New Conventional | |
| Closed | $199,500 | New Conventional |
Source: Stellar MLS
MLS Number: OM712329
APN: 19E-18S-18-0100-00060-0260
- 1716 E Bismark St
- 1011 E Bismark St
- 1401 E Bismark St
- 1142 E Bismark St
- 1012 & 1030 E Mckinley St
- 1405 E Amberjack Dr
- 1670 E Amberjack Dr
- 701 E Connecticut Ln
- 1576 E Cleveland St
- 1255 E Rockefeller Ln
- 656 E Alaska Ln
- 1724 E Mckinley St
- 802 E Hillsborough Ct
- 570 E Bismark St
- 3292 N Annapolis Ave
- 2209 N Annapolis Ave
- 3076 N Clements Ave
- 3157 N Hamlin Terrace
- 2320 N Hendry Point
- 574 E Everett Ln
Ask me questions while you tour the home.
