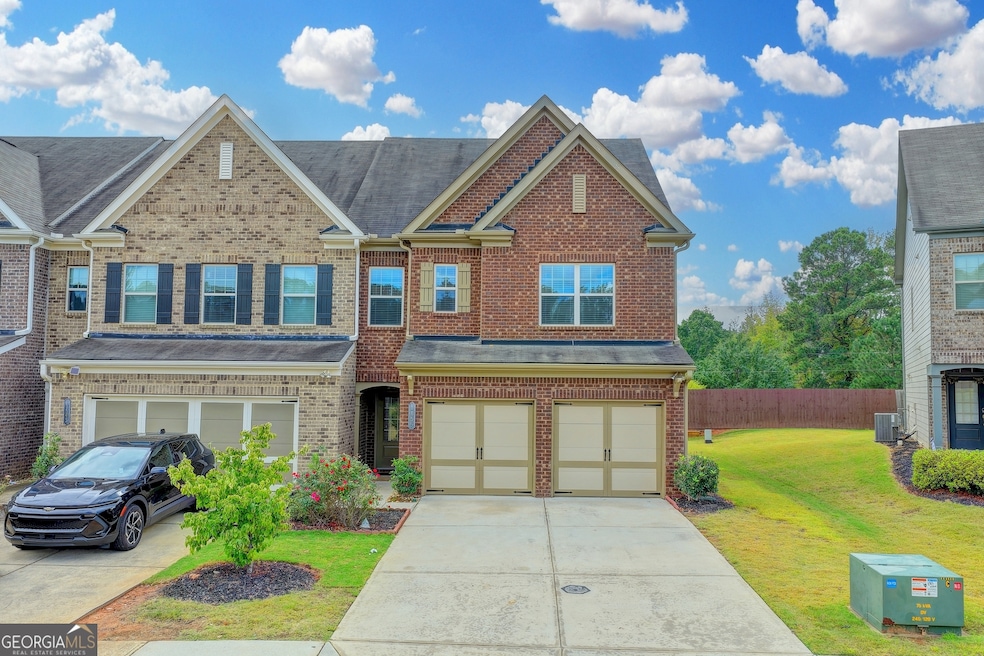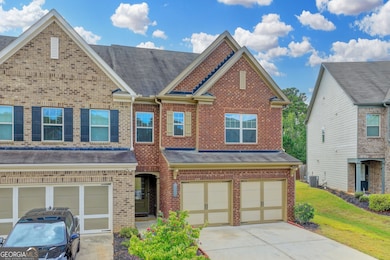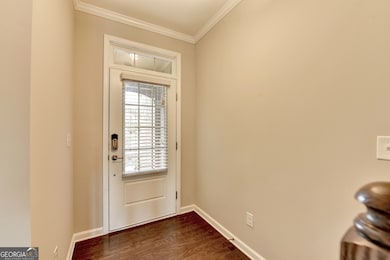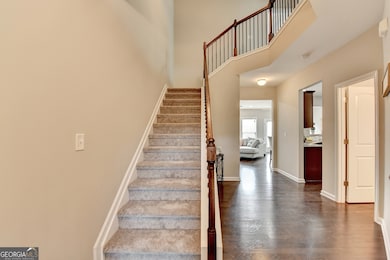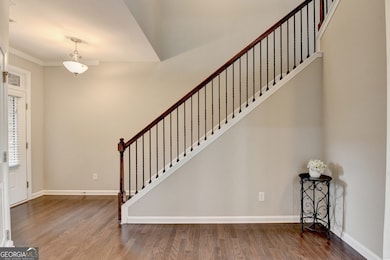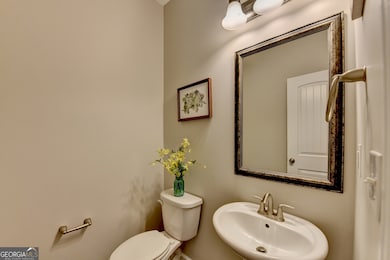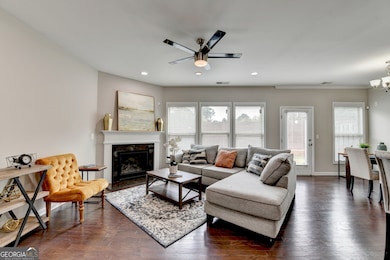1155 Hampton Oaks Dr Alpharetta, GA 30004
Estimated payment $3,073/month
Highlights
- Vaulted Ceiling
- Traditional Architecture
- Corner Lot
- Midway Elementary School Rated A
- Wood Flooring
- Community Pool
About This Home
Beautiful Lennar Chastain Plan - Prestigious Alpharetta Location NORTH-FACING END UNIT townhome in the highly sought-after Bridgehampton Community, Alpharetta. Key Features: Open Concept Main Level: Bright dining room and spacious family room flow seamlessly into the contemporary kitchen. Modern Kitchen: Stainless steel appliances, granite countertops, and stylish hardwood floors throughout the first floor. Luxurious Primary Suite: Oversized master bedroom with private wooded views, dual vanities, separate tub/shower, and walk-in closet. Spacious Secondary Bedrooms: Well-lit and roomy, with an additional full bathroom. Convenience: Laundry room located upstairs for easy access. Move-In Ready: Freshly painted interiors and brand-new carpet. Community Highlights: Walkable to tennis courts and pool. HOA covers exterior home maintenance and lawn care. Top-rated Forsyth County Schools - elementary and high schools located right across from the community.
Open House Schedule
-
Sunday, November 30, 20252:00 to 4:00 pm11/30/2025 2:00:00 PM +00:0011/30/2025 4:00:00 PM +00:00Add to Calendar
Townhouse Details
Home Type
- Townhome
Year Built
- Built in 2016
Lot Details
- 3,920 Sq Ft Lot
- 1 Common Wall
- Privacy Fence
- Back Yard Fenced
- Level Lot
HOA Fees
- $195 Monthly HOA Fees
Home Design
- Traditional Architecture
- Slab Foundation
- Composition Roof
- Concrete Siding
- Brick Front
Interior Spaces
- 1,910 Sq Ft Home
- 2-Story Property
- Vaulted Ceiling
- Ceiling Fan
- Gas Log Fireplace
- Double Pane Windows
- Entrance Foyer
- Family Room with Fireplace
Kitchen
- Breakfast Area or Nook
- Breakfast Bar
- Microwave
- Dishwasher
- Disposal
Flooring
- Wood
- Carpet
- Tile
Bedrooms and Bathrooms
- 3 Bedrooms
- Walk-In Closet
- Double Vanity
Laundry
- Laundry Room
- Laundry on upper level
Home Security
Parking
- 2 Car Garage
- Parking Accessed On Kitchen Level
- Garage Door Opener
Schools
- Midway Elementary School
- Desana Middle School
- Denmark High School
Utilities
- Forced Air Heating and Cooling System
- Heating System Uses Natural Gas
- Underground Utilities
- High Speed Internet
- Phone Available
- Cable TV Available
Additional Features
- Patio
- Property is near shops
Listing and Financial Details
- Tax Lot 161
Community Details
Overview
- Association fees include maintenance exterior, ground maintenance, pest control, reserve fund, swimming, tennis, trash
- Bridgehampton Subdivision
Recreation
- Community Playground
- Community Pool
Security
- Fire and Smoke Detector
Map
Home Values in the Area
Average Home Value in this Area
Tax History
| Year | Tax Paid | Tax Assessment Tax Assessment Total Assessment is a certain percentage of the fair market value that is determined by local assessors to be the total taxable value of land and additions on the property. | Land | Improvement |
|---|---|---|---|---|
| 2025 | $3,882 | $201,080 | $78,000 | $123,080 |
| 2024 | $3,882 | $186,800 | $66,000 | $120,800 |
| 2023 | $3,491 | $184,676 | $56,000 | $128,676 |
| 2022 | $3,277 | $118,412 | $40,000 | $78,412 |
| 2021 | $3,073 | $118,412 | $40,000 | $78,412 |
| 2020 | $3,060 | $117,744 | $40,000 | $77,744 |
| 2019 | $2,957 | $112,568 | $40,000 | $72,568 |
| 2018 | $2,704 | $103,168 | $32,000 | $71,168 |
| 2017 | $2,581 | $96,860 | $32,000 | $64,860 |
| 2016 | $888 | $32,000 | $32,000 | $0 |
Property History
| Date | Event | Price | List to Sale | Price per Sq Ft | Prior Sale |
|---|---|---|---|---|---|
| 11/14/2025 11/14/25 | Price Changed | $485,000 | -1.0% | $254 / Sq Ft | |
| 11/07/2025 11/07/25 | Price Changed | $490,000 | -1.0% | $257 / Sq Ft | |
| 10/24/2025 10/24/25 | Price Changed | $495,000 | -0.8% | $259 / Sq Ft | |
| 09/27/2025 09/27/25 | For Sale | $499,000 | +74.5% | $261 / Sq Ft | |
| 01/19/2018 01/19/18 | Sold | $286,000 | -3.0% | -- | View Prior Sale |
| 12/04/2017 12/04/17 | Pending | -- | -- | -- | |
| 12/02/2017 12/02/17 | For Sale | $294,900 | 0.0% | -- | |
| 11/22/2017 11/22/17 | Pending | -- | -- | -- | |
| 09/15/2017 09/15/17 | Price Changed | $294,900 | -1.7% | -- | |
| 08/26/2017 08/26/17 | For Sale | $299,900 | -- | -- |
Purchase History
| Date | Type | Sale Price | Title Company |
|---|---|---|---|
| Limited Warranty Deed | $286,000 | -- | |
| Limited Warranty Deed | $258,775 | -- |
Mortgage History
| Date | Status | Loan Amount | Loan Type |
|---|---|---|---|
| Open | $271,700 | New Conventional | |
| Previous Owner | $245,836 | New Conventional |
Source: Georgia MLS
MLS Number: 10613768
APN: 017-217
- 1655 Hampton Oaks Dr
- 915 Elmsbrook Ln
- 5855 Wills Lake Rd
- 5878 Atlanta Hwy
- 5880 Atlanta Hwy
- 7065 Post Park Way
- 7210 Post Park Way
- 5512 Atlanta Hwy
- 7245 Heritage Oak Ct
- 6110 Cameo Ln
- 5902 Wills Orchard Rd
- 7160 Derby Trail
- 5045 Matthew Meadow Ct
- 5155 Brierstone Dr
- 4960 Ducote Trail
- 513 Cottage Dr
- 515 Cottage Dr
- 3635 Cottage Dr
- 6210 Elmshorn Way
- 355 Fowler Springs Ct
- 4770 Adairview Cir Unit E
- 4770 Adairview Cir Unit C
- 4770 Adairview Cir Unit B
- 5110 Adairview Cir
- 4770 Adairview Cir Unit F
- 4755 Adairview Cir Unit B
- 4606 Adairview Cir
- 5150 Adairview Cir
- 480 Meadow Hill Dr
- 6830 Rocking Horse Ln
- 6860 Rocking Horse Ln
- 6228 Lively Way
- 7390 Cornflower Ct
- 240 White Pines Dr
- 1440 Waverly Glen Dr
- 860 Mcfarland Pkwy
- 7850 Wynfield Cir
- 7285 Wyngate Dr
