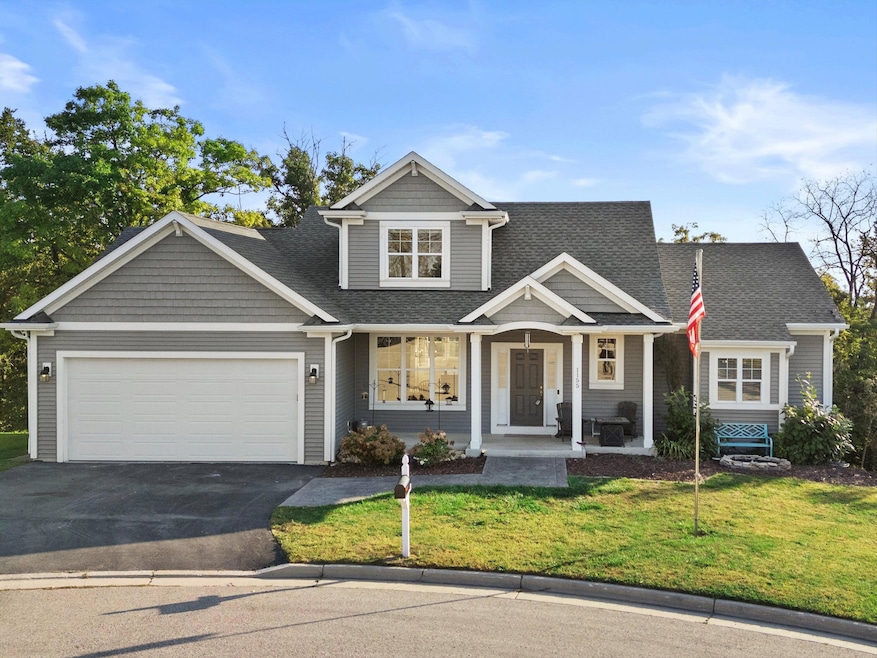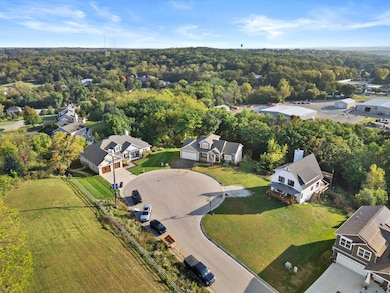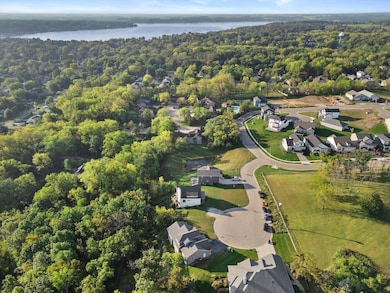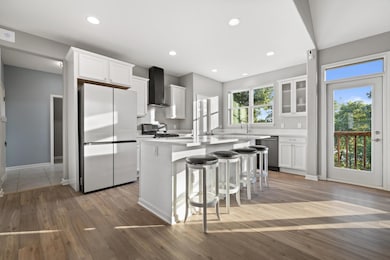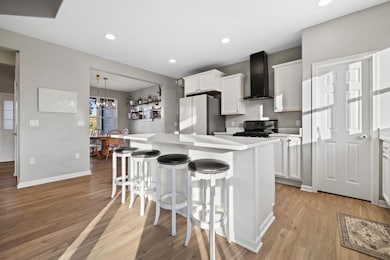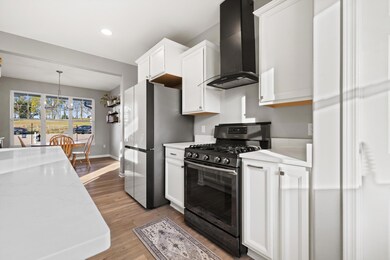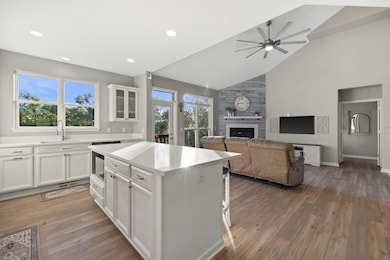1155 La Salle Ct Lake Geneva, WI 53147
Estimated payment $4,013/month
Highlights
- Prairie Architecture
- Cul-De-Sac
- Forced Air Heating and Cooling System
- Main Floor Bedroom
- 3 Car Attached Garage
- Heated Garage
About This Home
Welcome to 1155 La Salle Ct, priced $60,000 below a recent appraisal. Custom built by Hagan Homes, this beautifully appointed property sits on a peaceful cul-de-sac just moments from the heart of Lake Geneva. The home's centerpiece is a gourmet kitchen featuring a brand-new quartz countertop, creating a sleek, elevated space for both culinary creativity and casual gatherings. Open, airy living areas flow seamlesslyperfect for entertaining or quiet evenings in. The remodeled primary suite offers a serene retreat with refined finishes and a tranquil, spacious ambiance. Ideal as a primary residence, weekend escape, or investment propertyjust minutes from the lakefront and all that Lake Geneva has to offer.
Home Details
Home Type
- Single Family
Est. Annual Taxes
- $7,142
Lot Details
- 0.52 Acre Lot
- Cul-De-Sac
Parking
- 3 Car Attached Garage
- Heated Garage
- Garage Door Opener
- Driveway
Home Design
- Prairie Architecture
- Vinyl Siding
Interior Spaces
- 2,800 Sq Ft Home
- 2-Story Property
Kitchen
- Range
- Dishwasher
- Disposal
Bedrooms and Bathrooms
- 4 Bedrooms
- Main Floor Bedroom
Laundry
- Dryer
- Washer
Finished Basement
- Walk-Out Basement
- Basement Fills Entire Space Under The House
Schools
- Lake Geneva Middle School
- Badger High School
Utilities
- Forced Air Heating and Cooling System
- Heating System Uses Natural Gas
Listing and Financial Details
- Exclusions: Seller personal belongings.
- Assessor Parcel Number ZA424800003
Map
Home Values in the Area
Average Home Value in this Area
Tax History
| Year | Tax Paid | Tax Assessment Tax Assessment Total Assessment is a certain percentage of the fair market value that is determined by local assessors to be the total taxable value of land and additions on the property. | Land | Improvement |
|---|---|---|---|---|
| 2024 | $7,142 | $558,500 | $98,500 | $460,000 |
| 2023 | $6,851 | $558,500 | $98,500 | $460,000 |
| 2022 | $5,190 | $321,300 | $30,000 | $291,300 |
| 2021 | $5,115 | $321,300 | $30,000 | $291,300 |
| 2020 | $4,896 | $297,300 | $30,000 | $267,300 |
| 2019 | $5,093 | $278,800 | $30,000 | $248,800 |
| 2018 | $4,829 | $257,900 | $30,000 | $227,900 |
| 2017 | $4,721 | $237,600 | $30,000 | $207,600 |
| 2016 | $213 | $10,000 | $10,000 | $0 |
| 2015 | $224 | $10,000 | $10,000 | $0 |
| 2014 | $218 | $10,000 | $10,000 | $0 |
| 2013 | $218 | $10,000 | $10,000 | $0 |
Property History
| Date | Event | Price | List to Sale | Price per Sq Ft |
|---|---|---|---|---|
| 10/04/2025 10/04/25 | For Sale | $649,900 | -- | $232 / Sq Ft |
Purchase History
| Date | Type | Sale Price | Title Company |
|---|---|---|---|
| Interfamily Deed Transfer | -- | None Available | |
| Warranty Deed | $26,000 | Southeastern Title Llc |
Mortgage History
| Date | Status | Loan Amount | Loan Type |
|---|---|---|---|
| Open | $224,000 | New Conventional | |
| Closed | $216,000 | Construction |
Source: Metro MLS
MLS Number: 1938031
APN: ZA424800003
- 836 Maxwell St
- 1030 Wheeler St
- 1202 Pleasant St
- 1104 Pleasant St
- 1600 La Salle St
- 1605 Vista Ct
- 1210 Williams St
- 814 Kendall Ln Unit 3C
- 848 Kendall Ln Unit 5H
- 742 Sheridan Springs Rd
- 1770 Monte Vista Dr
- 1775 La Salle St
- Marlowe Plan at Edgewood Vistas
- Greenfield Ranch Plan at Edgewood Vistas
- Ashville Plan at Edgewood Vistas
- Berquist Plan at Edgewood Vistas
- Hickory Ranch Plan at Edgewood Vistas
- Lincoln Plan at Edgewood Vistas
- Basswood Ranch Plan at Edgewood Vistas
- 1785 La Salle St
- 1175 La Salle Ct
- 663 High St
- 817 Kendall Ln
- 531 Fremont Ave
- 747 Ann St Unit Lower
- 950 Center St Unit 2
- 1785 La Salle St
- 1237 Center St
- 922 Sage St
- 619 Water St
- 433 Broad St
- 816 Wisconsin St
- 1321 W Main St
- 1321 W Main St
- 1229 W Main St
- 1723 Hillcrest Dr
- 1335 W Main St
- 222 Ridge Rd
- 400 S Edwards Blvd
- 500 S Edwards Blvd Unit 20
