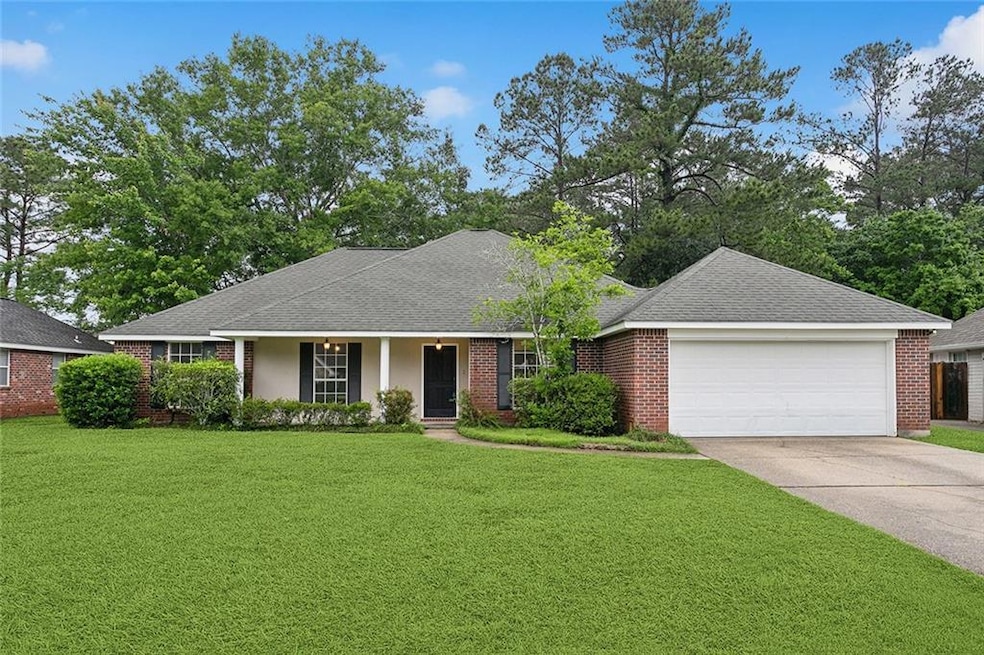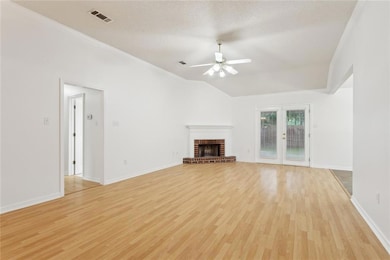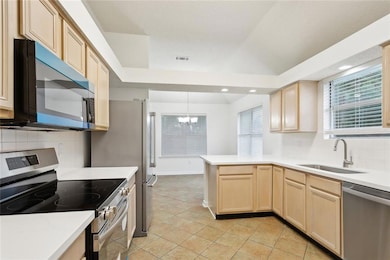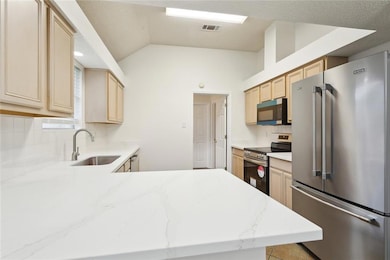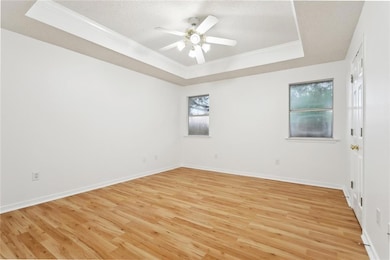
1155 Milan Dr Mandeville, LA 70448
Estimated payment $2,008/month
Total Views
18,837
3
Beds
2
Baths
1,800
Sq Ft
$175
Price per Sq Ft
Highlights
- Clubhouse
- Traditional Architecture
- Community Pool
- Marigny Elementary School Rated A-
- Granite Countertops
- Covered Patio or Porch
About This Home
Desirable Quail Creek Subdivision w/Community Pool, Club House & Ball Field. This Home features an Oversized Living area w/Fireplace. Spacious Kitchen w/New Quartz Counters, Lots of Cabinets and New Range + Microwave. There's a Connecting Breakfast Room Plus a Formal Dining Area. The Primary Bedroom has Private Bath w/Garden Tub, Double Vanity and Walk in Closet. Freshly Painted Throughout. NO CARPET! Large Covered Patio, Fenced in Yard and 2 Car Garage. Great Schools! Located 5 min to I12, Pelican Park, Fontainebleau State Park and the Lakefront. Storage shed in rear.
Home Details
Home Type
- Single Family
Est. Annual Taxes
- $2,954
Year Built
- Built in 1995
Lot Details
- Lot Dimensions are 84.7x130x95x140
- Fenced
- Rectangular Lot
- Property is in very good condition
HOA Fees
- $50 Monthly HOA Fees
Home Design
- Traditional Architecture
- Slab Foundation
- Shingle Roof
- Vinyl Siding
Interior Spaces
- 1,800 Sq Ft Home
- Property has 1 Level
- Ceiling Fan
- Wood Burning Fireplace
Kitchen
- Oven
- Range
- Dishwasher
- Granite Countertops
Bedrooms and Bathrooms
- 3 Bedrooms
- 2 Full Bathrooms
Parking
- 2 Car Garage
- Garage Door Opener
Schools
- Stpsb Elementary School
Additional Features
- Covered Patio or Porch
- Outside City Limits
- Central Heating and Cooling System
Listing and Financial Details
- Tax Lot 324
Community Details
Overview
- Quail Creek Association
- Quail Creek Subdivision
Amenities
- Clubhouse
Recreation
- Community Pool
Map
Create a Home Valuation Report for This Property
The Home Valuation Report is an in-depth analysis detailing your home's value as well as a comparison with similar homes in the area
Home Values in the Area
Average Home Value in this Area
Tax History
| Year | Tax Paid | Tax Assessment Tax Assessment Total Assessment is a certain percentage of the fair market value that is determined by local assessors to be the total taxable value of land and additions on the property. | Land | Improvement |
|---|---|---|---|---|
| 2024 | $2,954 | $23,381 | $4,500 | $18,881 |
| 2023 | $2,954 | $20,941 | $4,500 | $16,441 |
| 2022 | $281,950 | $20,941 | $4,500 | $16,441 |
| 2021 | $2,814 | $20,941 | $4,500 | $16,441 |
| 2020 | $2,811 | $20,941 | $4,500 | $16,441 |
| 2019 | $2,676 | $19,219 | $4,500 | $14,719 |
| 2018 | $2,680 | $19,219 | $4,500 | $14,719 |
| 2017 | $2,663 | $19,219 | $4,500 | $14,719 |
| 2016 | $2,684 | $19,219 | $4,500 | $14,719 |
| 2015 | $2,544 | $17,466 | $4,100 | $13,366 |
| 2014 | $2,517 | $17,466 | $4,100 | $13,366 |
| 2013 | -- | $17,466 | $4,100 | $13,366 |
Source: Public Records
Property History
| Date | Event | Price | Change | Sq Ft Price |
|---|---|---|---|---|
| 08/13/2025 08/13/25 | Price Changed | $314,900 | -1.6% | $175 / Sq Ft |
| 05/10/2025 05/10/25 | For Sale | $319,900 | -- | $178 / Sq Ft |
Source: ROAM MLS
Similar Homes in Mandeville, LA
Source: ROAM MLS
MLS Number: 2500950
APN: 48393
Nearby Homes
- 739 Nancy St
- 2171 Ozone Place
- 2424 McDonald St
- 645 Armand St
- 812 Joans St
- 1413 Viola St
- 2327 Butterfly Ct
- 125 Remmy Ct Unit 131
- 204 Fountains Park Blvd
- 1705 Louisiana 59 Unit 12
- 1930 Dupard St
- 813 Florida St
- 3130 Louisiana 59
- 3130 Louisiana Highway 59 None
- 790 Florida St Unit 2B
- 1834 America St
- 161 Deval Dr
- 1144 Louisiana 59 Unit B
- 1904 America St
- 350 Atalin St Unit 8D
